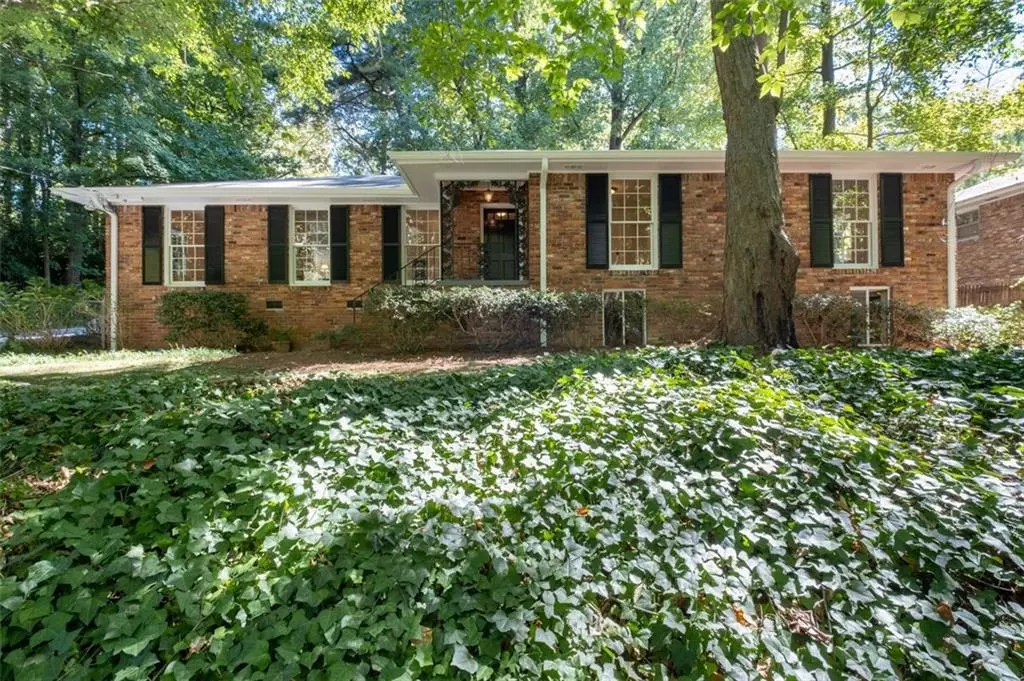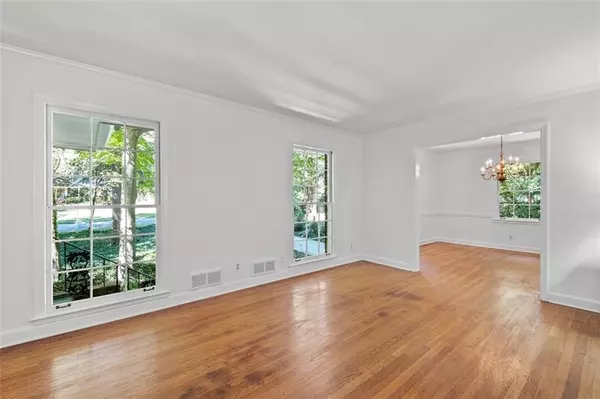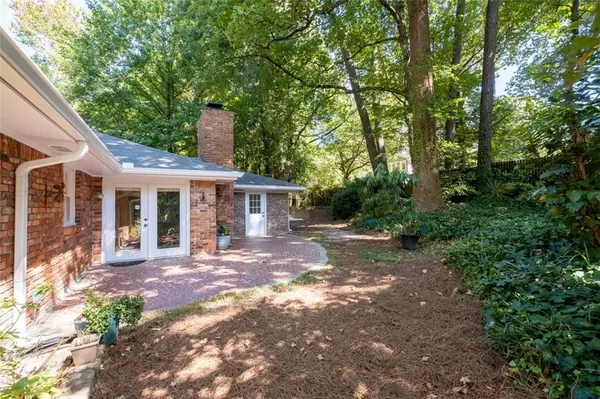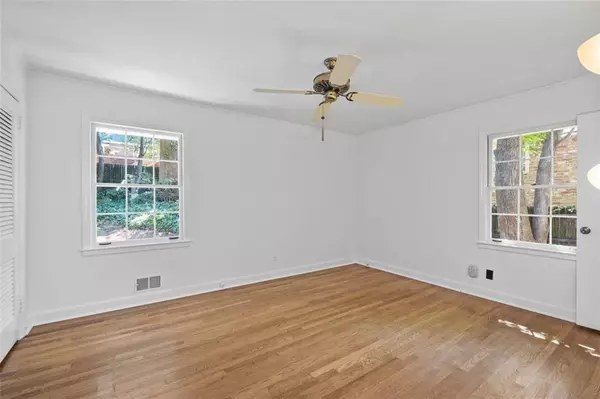$470,000
$475,000
1.1%For more information regarding the value of a property, please contact us for a free consultation.
3 Beds
2 Baths
2,024 SqFt
SOLD DATE : 10/26/2022
Key Details
Sold Price $470,000
Property Type Single Family Home
Sub Type Single Family Residence
Listing Status Sold
Purchase Type For Sale
Square Footage 2,024 sqft
Price per Sqft $232
Subdivision Hammond Hills/Glenridge Forest
MLS Listing ID 7121707
Sold Date 10/26/22
Style Traditional, Ranch
Bedrooms 3
Full Baths 2
Construction Status Resale
HOA Y/N No
Year Built 1958
Annual Tax Amount $2,233
Tax Year 2021
Lot Size 0.413 Acres
Acres 0.413
Property Description
GOLDEN OPPORTUNITY TO LIVE IN THE HEART OF SANDY SPRINGS, IN GLENRIDGE FOREST/HAMMOND HILLS! THIS SPACIOUS ALL BRICK RANGE WITH SIDE ENTRY 2-CAR GARAGE HAS FRESH PAINT INSIDE AND OUTSIDE, ALL HARDWOOD FLOORS THROUGHOUT, DEN WITH FIREPLACE & BUILT-IN BOOKCASES, LARGE LIVING ROOM AND SEPARATE DINING ROOM, UPDATED CABINETS IN THE BATHS, NEWER ROOF, FULL DAYLIGHT BASEMENT, PRIVATE WALK OUT BACKYARD. WALK TO SWIM/TENNIS AND PLAYGROUND.
Location
State GA
County Fulton
Lake Name None
Rooms
Bedroom Description Master on Main
Other Rooms None
Basement Daylight, Exterior Entry, Interior Entry
Main Level Bedrooms 3
Dining Room Separate Dining Room
Interior
Interior Features Disappearing Attic Stairs, Entrance Foyer
Heating Central, Natural Gas
Cooling Ceiling Fan(s), Central Air, Whole House Fan
Flooring Hardwood
Fireplaces Number 1
Fireplaces Type Family Room, Masonry
Window Features Shutters
Appliance Dishwasher, Refrigerator, Gas Oven, Gas Range
Laundry In Kitchen
Exterior
Exterior Feature Storage, Private Yard, Private Rear Entry
Garage Carport, Level Driveway, Attached, Covered, Kitchen Level
Fence Chain Link, Back Yard
Pool None
Community Features Pool, Swim Team, Near Marta, Playground, Street Lights, Tennis Court(s)
Utilities Available Cable Available, Sewer Available, Water Available, Electricity Available, Natural Gas Available, Phone Available
Waterfront Description None
View Other
Roof Type Composition
Street Surface Paved
Accessibility None
Handicap Access None
Porch Patio
Total Parking Spaces 2
Building
Lot Description Level, Wooded, Back Yard, Front Yard
Story One
Foundation Block
Sewer Public Sewer
Water Public
Architectural Style Traditional, Ranch
Level or Stories One
Structure Type Brick 4 Sides
New Construction No
Construction Status Resale
Schools
Elementary Schools High Point
Middle Schools Ridgeview Charter
High Schools Riverwood International Charter
Others
Senior Community no
Restrictions false
Tax ID 17 003700020165
Acceptable Financing Conventional, Cash
Listing Terms Conventional, Cash
Special Listing Condition None
Read Less Info
Want to know what your home might be worth? Contact us for a FREE valuation!

Our team is ready to help you sell your home for the highest possible price ASAP

Bought with Harry Norman Realtors

Making real estate simple, fun and stress-free!







