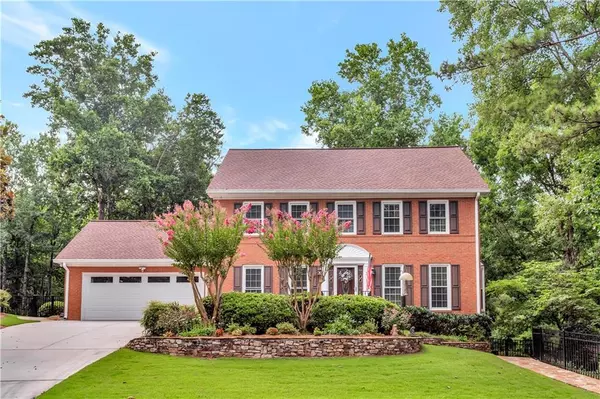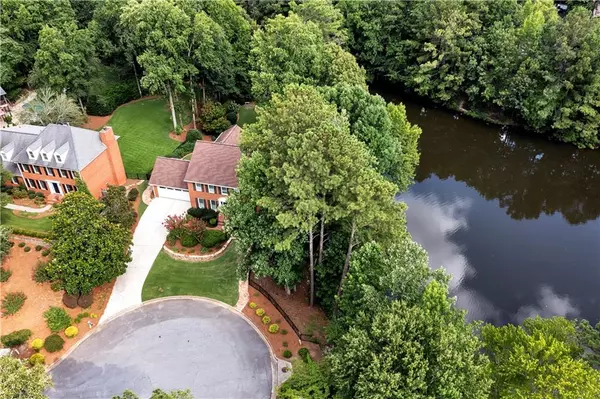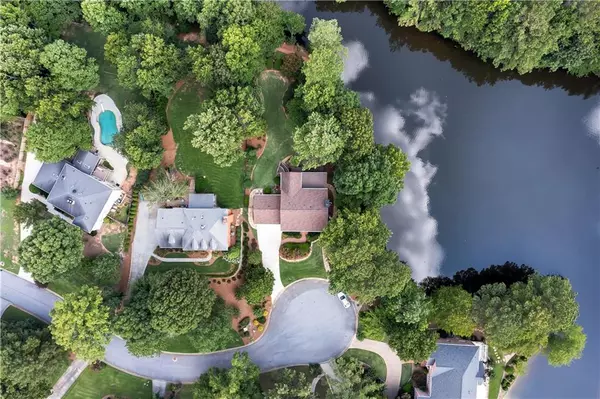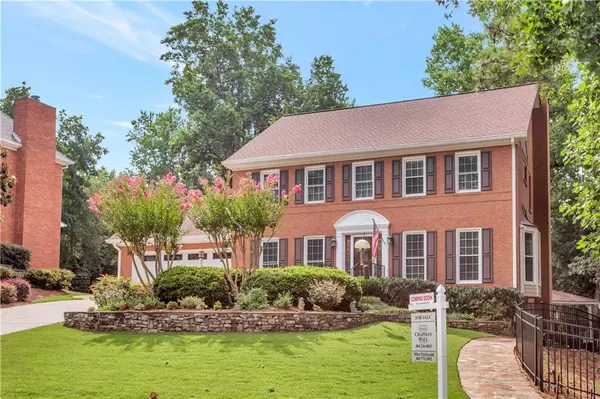$750,000
$750,000
For more information regarding the value of a property, please contact us for a free consultation.
5 Beds
3.5 Baths
4,820 SqFt
SOLD DATE : 10/19/2022
Key Details
Sold Price $750,000
Property Type Single Family Home
Sub Type Single Family Residence
Listing Status Sold
Purchase Type For Sale
Square Footage 4,820 sqft
Price per Sqft $155
Subdivision Peachtree Forest
MLS Listing ID 7090557
Sold Date 10/19/22
Style Colonial
Bedrooms 5
Full Baths 3
Half Baths 1
Construction Status Resale
HOA Y/N Yes
Year Built 1982
Annual Tax Amount $1,949
Tax Year 2021
Lot Size 1.610 Acres
Acres 1.61
Property Description
MASSIVELY REDUCED for an amazing deal!!! DEEDED LAKE! - Once in lifetime opportunity to own such a uniquely perfect home. This home was last on sale in 1998, so these really do not come often. But it truly is a million dollar home on $ale! - it is priced below true market value. Current owners meticulously maintained and loved this home with the top professionals and it shows deep in the bones and in all the features and upgrades. Stately, spacious, clean, comfortable and one of a kind. Five bedrooms, three and a half baths. Large kitchen with tons of cabinet space, butcher block island, breakfast area. Full formal dining room, stately living room and welcoming parlor. Judges paneling, crown moulding and true craftsmanship throughout. Full finished basement has the bones to add a kitchen and make it a true in law suite. Did I mention tons of natural light? Easy entrance from garage into kitchen - so unloading the groceries is a breeze. So much entertaining space inside, but certainly outside brings it to a whole new level. Starting with the large screened in porch off of the kitchen or make your way outside to the comfortable trex deck or get a little closer to the lake in nice covered gazebo or maybe relax by the lake in the wooden swing. Thats right, a full acre of deeded access lake, a full half acre of incredible yard, a perfectly manicured lot with features and gardens galore including a hand crafted babbling brook waterfall and all surrounded by professionally hardscaped paths, subtle landscape lighting to set the moods as evening draws and its separated from civilization by a practically private cul de sac! So much good entertaining space, so many good memories to be made. You might as well do it with comfort and style. Call today to schedule a private viewing before its gone.
Location
State GA
County Gwinnett
Lake Name Other
Rooms
Bedroom Description In-Law Floorplan, Oversized Master
Other Rooms Cabana, Gazebo, Outbuilding
Basement Exterior Entry, Finished Bath, Full, Interior Entry
Dining Room Seats 12+, Separate Dining Room
Interior
Interior Features Bookcases, Entrance Foyer, High Speed Internet, His and Hers Closets, Low Flow Plumbing Fixtures, Tray Ceiling(s), Vaulted Ceiling(s), Walk-In Closet(s), Wet Bar
Heating Central, Forced Air, Natural Gas
Cooling Attic Fan, Central Air, Whole House Fan, Zoned
Flooring Carpet, Ceramic Tile, Hardwood
Fireplaces Number 2
Fireplaces Type Basement, Family Room
Window Features Double Pane Windows, Plantation Shutters, Shutters
Appliance Dishwasher, Disposal, Dryer, Gas Range, Gas Water Heater, Refrigerator, Trash Compactor, Washer
Laundry Laundry Room
Exterior
Exterior Feature Garden, Private Yard, Rain Gutters, Rear Stairs
Garage Attached, Driveway, Garage, Garage Door Opener, Garage Faces Front, Kitchen Level
Garage Spaces 2.0
Fence Back Yard
Pool None
Community Features None
Utilities Available Cable Available, Electricity Available, Natural Gas Available, Phone Available, Sewer Available, Underground Utilities, Water Available
Waterfront Description Lake Front
View Lake, Trees/Woods
Roof Type Composition
Street Surface Asphalt
Accessibility None
Handicap Access None
Porch Covered, Deck, Enclosed, Front Porch, Rear Porch, Screened
Total Parking Spaces 4
Building
Lot Description Back Yard, Cul-De-Sac, Front Yard, Landscaped, Private
Story Three Or More
Foundation Concrete Perimeter
Sewer Public Sewer
Water Public
Architectural Style Colonial
Level or Stories Three Or More
Structure Type Brick 3 Sides
New Construction No
Construction Status Resale
Schools
Elementary Schools Peachtree
Middle Schools Pinckneyville
High Schools Norcross
Others
Senior Community no
Restrictions false
Tax ID R6304 283
Acceptable Financing Cash, Conventional
Listing Terms Cash, Conventional
Special Listing Condition None
Read Less Info
Want to know what your home might be worth? Contact us for a FREE valuation!

Our team is ready to help you sell your home for the highest possible price ASAP

Bought with Keller Williams Realty Atlanta Partners

Making real estate simple, fun and stress-free!







