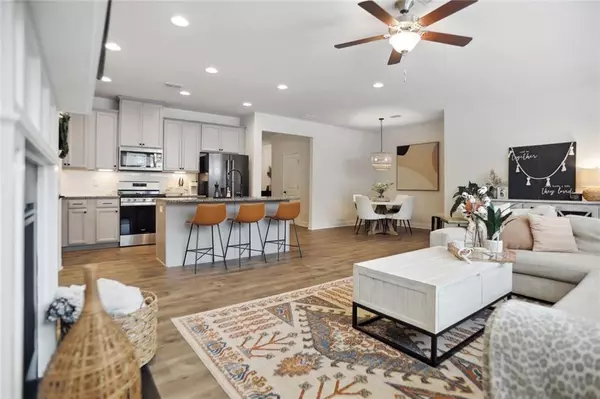$500,000
$510,000
2.0%For more information regarding the value of a property, please contact us for a free consultation.
3 Beds
3.5 Baths
2,740 SqFt
SOLD DATE : 10/07/2022
Key Details
Sold Price $500,000
Property Type Townhouse
Sub Type Townhouse
Listing Status Sold
Purchase Type For Sale
Square Footage 2,740 sqft
Price per Sqft $182
Subdivision Belmont North
MLS Listing ID 7098249
Sold Date 10/07/22
Style Craftsman, Townhouse
Bedrooms 3
Full Baths 3
Half Baths 1
Construction Status Resale
HOA Fees $170
HOA Y/N Yes
Year Built 2019
Annual Tax Amount $4,097
Tax Year 2021
Lot Size 2,003 Sqft
Acres 0.046
Property Description
Gorgeous home with extensive upgrades and designer touches throughout! Largest Floorplan in the Neighborhood featuring a THIRD FLOOR that would make the perfect media room, exercise room, office, additional bedroom...the possibilities are endless! 3rd floor also features a full bath! NO CARPET - All 3 Levels (including all bedrooms) boast luxury VP flooring! The open kitchen features beautiful light gray cabinets, granite countertops, bright white subway tile backsplash and stainless steel appliances! The kitchen opens right into the fireside family room highlighting custom bookcases with floating wood shelves. On the second level you will find an oversized Master Suite with spa like bath including glass enclosed shower, garden tub, 2 separate vanities and huge closet. Two spacious secondary bedrooms, an additional full bathroom and laundry room round out the second level. Don't forget to step out onto the private patio with plenty of yard space for pets and kids to play! Amazing location just minutes from Truist Park/The Battery, and Silver Comet Trail! Easy access to I-75 and I-285. Close to Downtown Smyrna dining and entertainment, Downtown Marietta and Downtown Atlanta!!
Location
State GA
County Cobb
Lake Name None
Rooms
Bedroom Description Oversized Master
Other Rooms None
Basement None
Dining Room Open Concept
Interior
Interior Features Bookcases, Disappearing Attic Stairs, Double Vanity, Entrance Foyer, High Ceilings 9 ft Main, High Speed Internet, Tray Ceiling(s), Walk-In Closet(s)
Heating Central, Natural Gas, Zoned
Cooling Ceiling Fan(s), Central Air, Zoned
Flooring Ceramic Tile, Hardwood
Fireplaces Number 1
Fireplaces Type Factory Built, Family Room, Gas Log, Gas Starter, Glass Doors, Great Room
Window Features Double Pane Windows, Insulated Windows
Appliance Dishwasher, Disposal, ENERGY STAR Qualified Appliances
Laundry Upper Level
Exterior
Exterior Feature Other
Garage Garage, Garage Door Opener, Garage Faces Front, Kitchen Level
Garage Spaces 2.0
Fence None
Pool None
Community Features Dog Park, Gated, Homeowners Assoc, Near Shopping
Utilities Available Cable Available, Electricity Available, Natural Gas Available, Phone Available, Sewer Available, Underground Utilities, Water Available
Waterfront Description None
View Other
Roof Type Composition
Street Surface Paved
Accessibility None
Handicap Access None
Porch Patio
Total Parking Spaces 2
Building
Lot Description Back Yard, Level, Wooded
Story Three Or More
Foundation Slab
Sewer Public Sewer
Water Public
Architectural Style Craftsman, Townhouse
Level or Stories Three Or More
Structure Type Cement Siding
New Construction No
Construction Status Resale
Schools
Elementary Schools Green Acres
Middle Schools Campbell
High Schools Campbell
Others
HOA Fee Include Maintenance Structure, Maintenance Grounds, Reserve Fund
Senior Community no
Restrictions true
Tax ID 17042200460
Ownership Fee Simple
Acceptable Financing Cash, Conventional
Listing Terms Cash, Conventional
Financing yes
Special Listing Condition None
Read Less Info
Want to know what your home might be worth? Contact us for a FREE valuation!

Our team is ready to help you sell your home for the highest possible price ASAP

Bought with Compass

Making real estate simple, fun and stress-free!







