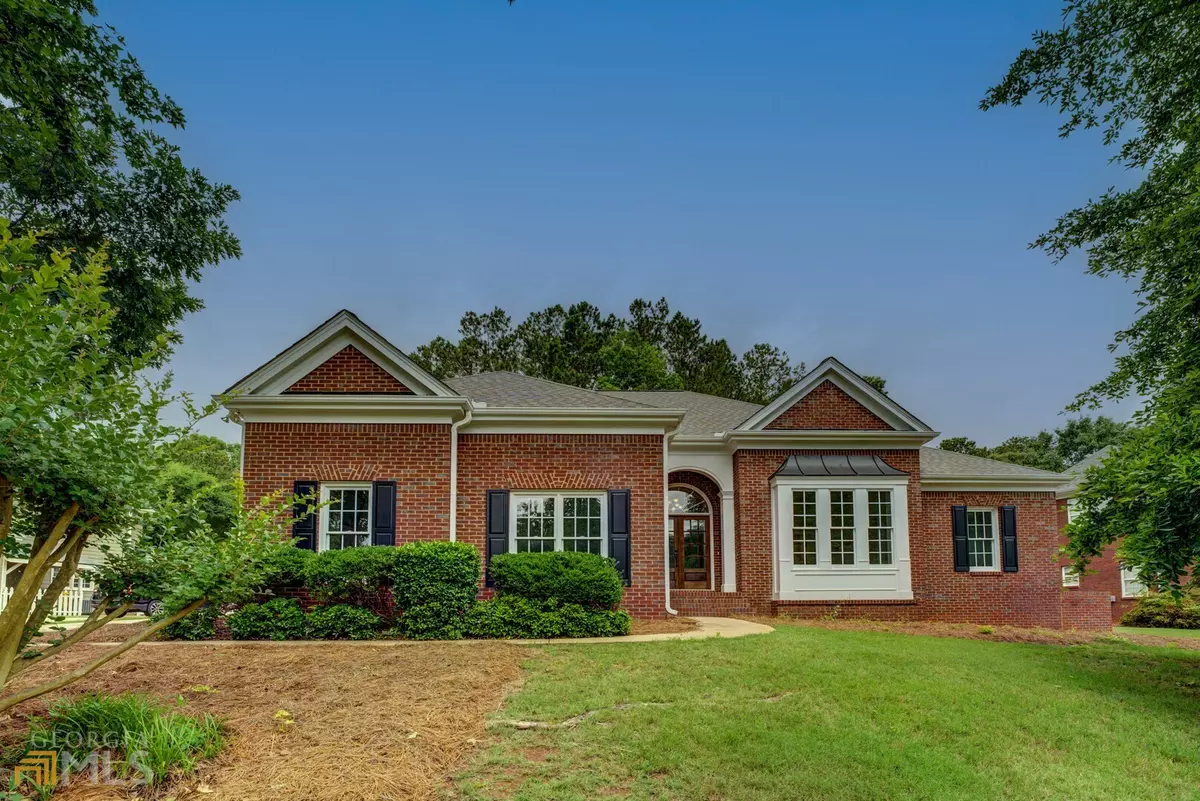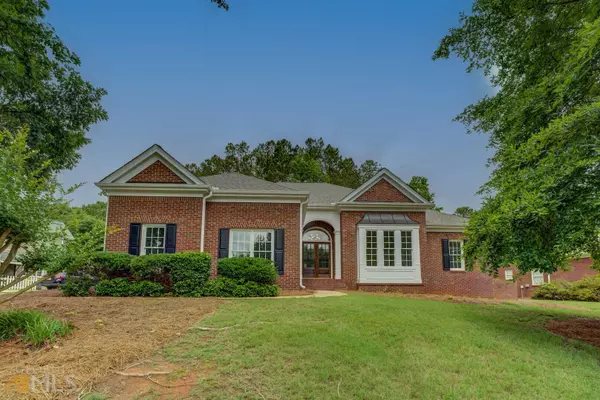Bought with Ivy Thacker • Keller Williams Rlty Atl. Part
$415,000
$435,000
4.6%For more information regarding the value of a property, please contact us for a free consultation.
4 Beds
3.5 Baths
2,318 SqFt
SOLD DATE : 10/14/2022
Key Details
Sold Price $415,000
Property Type Single Family Home
Sub Type Single Family Residence
Listing Status Sold
Purchase Type For Sale
Square Footage 2,318 sqft
Price per Sqft $179
Subdivision Covington Place
MLS Listing ID 10058822
Sold Date 10/14/22
Style Ranch
Bedrooms 4
Full Baths 3
Half Baths 1
Construction Status Updated/Remodeled
HOA Fees $480
HOA Y/N Yes
Year Built 1996
Annual Tax Amount $3,377
Tax Year 2021
Lot Size 0.310 Acres
Property Description
Back On The Market - Due to no fault of the Seller. Home is in an Estate and has been through Probate. Beautiful Brick Ranch Sits in The Heart Of Original Covington Place. (Close to The Pool, Playground and Tennis Courts) Updated and Move-In Ready. Gorgeous Hardwood Floors have been Refinished. New Carpet on Main. New Paint both Interior & Exterior. New Granite Counters in Kitchen. New Appliances. New Hardware on Cabinetry Throughout the Home along with New Lighting. New Chandelier in Dining Room. New Tile Floor & Lighting in 1/2 Bath. Primary Bath has New Tile Flooring, New Granite Counters, New Toilet. Roof 6 years old. VERY UNIQUE FLOOR PLAN. Kitchen is open to a large breakfast area with triple windows and a desk with additional cabinets above. It flows into a keeping room with a fireplace. This space is one long continuous room that functions as both separate and opens into the dining room. The Great Room is appointed with Columns, a Brick Fireplace and a Wall of Windows looking out at the partially wooded backyard. The open Dining Room connects the Great Room with the Keeping Room. Laundry Room, with standing sink, is centrally located in the hall with a large storage closet across from it. Secondary Bedrooms share a bathroom, the tub/shower has been refinished. Primary Suite has triple windows and views of the back deck. Large Walk-In Closet is located in the bathroom. Jetted Tub, Dual Vanities and Private Water Closet. 4th Bedroom is Upstairs with a Full Bath and Walk-In Closet. The Deck off the Great Room/Keeping Room has New Deck Boards. Neutral Palette, Lots of Natural Light, Great Location!
Location
State GA
County Newton
Rooms
Basement None
Main Level Bedrooms 3
Interior
Interior Features Double Vanity, High Ceilings, Master On Main Level, Separate Shower, Tile Bath, Two Story Foyer, Vaulted Ceiling(s), Walk-In Closet(s), Whirlpool Bath
Heating Central, Natural Gas
Cooling Central Air, Electric
Flooring Carpet, Hardwood, Other, Tile
Fireplaces Number 2
Fireplaces Type Factory Built, Family Room, Gas Starter, Other
Exterior
Garage Attached, Garage, Garage Door Opener, Kitchen Level, Parking Pad
Garage Spaces 2.0
Community Features Clubhouse, Golf, Playground, Pool, Sidewalks, Street Lights, Tennis Court(s)
Utilities Available High Speed Internet, Natural Gas Available
Roof Type Concrete
Building
Story One and One Half
Sewer Public Sewer
Level or Stories One and One Half
Construction Status Updated/Remodeled
Schools
Elementary Schools East Newton
Middle Schools Cousins
High Schools Eastside
Others
Financing Conventional
Special Listing Condition Estate Owned
Read Less Info
Want to know what your home might be worth? Contact us for a FREE valuation!

Our team is ready to help you sell your home for the highest possible price ASAP

© 2024 Georgia Multiple Listing Service. All Rights Reserved.

Making real estate simple, fun and stress-free!







