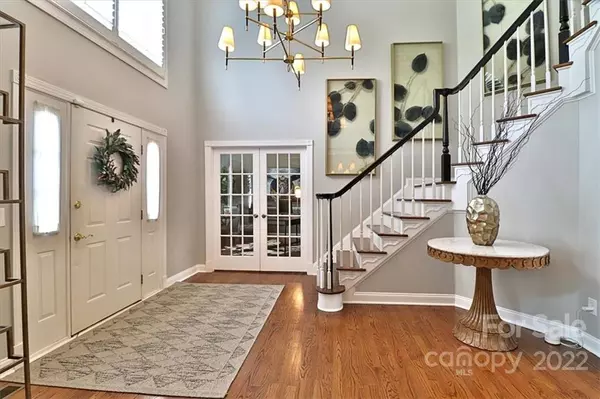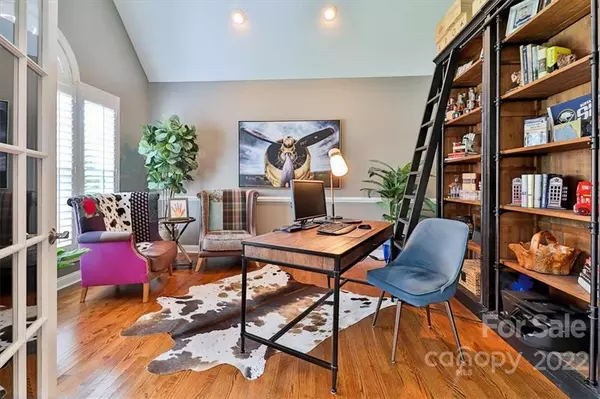$875,000
$825,000
6.1%For more information regarding the value of a property, please contact us for a free consultation.
5 Beds
5 Baths
4,106 SqFt
SOLD DATE : 10/12/2022
Key Details
Sold Price $875,000
Property Type Single Family Home
Sub Type Single Family Residence
Listing Status Sold
Purchase Type For Sale
Square Footage 4,106 sqft
Price per Sqft $213
Subdivision Providence Plantation
MLS Listing ID 3902782
Sold Date 10/12/22
Bedrooms 5
Full Baths 4
Half Baths 1
HOA Fees $35
HOA Y/N 1
Abv Grd Liv Area 4,106
Year Built 2000
Lot Size 0.350 Acres
Acres 0.35
Property Description
You've waited ALL Summer for this one! Gorgeous full brick, chef's kitchen opens to 2-story great room fantastic for entertaining, primary bedrm on main, private office, & the addition of the gorgeous screened porch w/outdoor fireplace is the cherry on top! Owners have done an outstanding job of updating w/ the addition/refinishing hardwoods thru-out main, including primary bedrm, stairs & upstairs hallway, plantation shutters thru-out, stunning primary bath renovation, as well as several secondary baths, professional landscaping, new carpet in upstairs bedrooms/bonus AND brand new windows installed 2021! You WILL be impressed! All secondary bedrms have private baths. There is a huge bonus/bedroom over the 3 car garage & flex loft space that adjoins the back staircase. Private, fenced level 1/3 acre yard nestled on a cul-de-sac street. Zoned for award winning schools & sought after community includes pool amenity. Convenient to dining, shopping, parks, I-485 & easy commute to uptown.
Location
State NC
County Mecklenburg
Zoning R3
Rooms
Main Level Bedrooms 1
Interior
Interior Features Attic Other, Attic Stairs Pulldown, Cable Prewire, Open Floorplan, Tray Ceiling(s), Vaulted Ceiling(s), Walk-In Closet(s), Walk-In Pantry
Heating Central, Forced Air, Natural Gas
Cooling Ceiling Fan(s)
Flooring Concrete, Tile, Wood
Fireplaces Type Great Room, Outside
Fireplace true
Appliance Dishwasher, Disposal, Dryer, Electric Cooktop, Gas Water Heater, Microwave, Plumbed For Ice Maker, Refrigerator, Wall Oven, Washer
Exterior
Exterior Feature In-Ground Irrigation
Garage Spaces 3.0
Fence Fenced
Community Features Clubhouse, Outdoor Pool, Playground, Tennis Court(s)
Roof Type Shingle
Garage true
Building
Lot Description Cul-De-Sac, Level, Private, Wooded
Foundation Crawl Space
Sewer Public Sewer
Water City
Level or Stories Two
Structure Type Brick Full
New Construction false
Schools
Elementary Schools Providence Spring
Middle Schools Crestdale
High Schools Providence
Others
HOA Name Community Assoc Mgt
Restrictions Architectural Review
Special Listing Condition None
Read Less Info
Want to know what your home might be worth? Contact us for a FREE valuation!

Our team is ready to help you sell your home for the highest possible price ASAP
© 2024 Listings courtesy of Canopy MLS as distributed by MLS GRID. All Rights Reserved.
Bought with Jane Connors • Allen Tate Providence @485

Making real estate simple, fun and stress-free!







