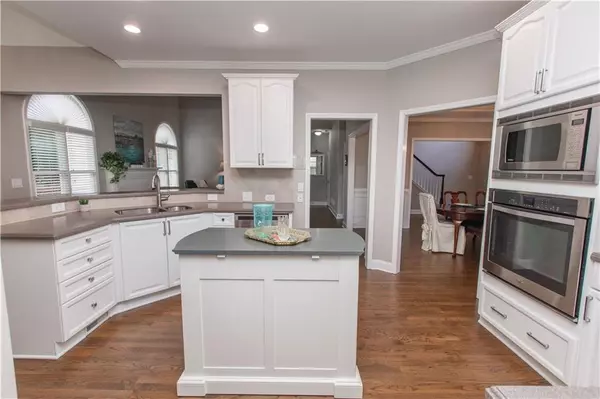$700,000
$689,000
1.6%For more information regarding the value of a property, please contact us for a free consultation.
5 Beds
3 Baths
4,348 SqFt
SOLD DATE : 10/11/2022
Key Details
Sold Price $700,000
Property Type Single Family Home
Sub Type Single Family Residence
Listing Status Sold
Purchase Type For Sale
Square Footage 4,348 sqft
Price per Sqft $160
Subdivision Ashebrooke
MLS Listing ID 7113770
Sold Date 10/11/22
Style Traditional
Bedrooms 5
Full Baths 3
Construction Status Resale
HOA Fees $758
HOA Y/N Yes
Year Built 2001
Annual Tax Amount $926
Tax Year 2020
Lot Size 0.810 Acres
Acres 0.81
Property Description
Welcome to this gorgeous three-sided brick home in Ashebrooke with MASTER ON MAIN. You will walk into this light filled home with beautiful re-finished hardwood floors on the entire main level. Open floorplan with a two-story great room that is open to your completely remodeled kitchen with stainless steel appliances and a Bosch cook top. The inside of the home has new paint through-out, smart wifi switches in several areas of the home, all new hardware, level door handles and updated lighting throughout. The Dining Room is extra spacious for large family gatherings. There is a second bedroom on the main level with a recently updated full bathroom with gorgeous herringbone tile. The laundry is on the main level with new barn-doors that gives you easy access and a great drop area for family coats, backpacks (mudroom area). Master on main with a fully updated master spa bathroom with a frameless shower, double vanities and a huge walk-in-closet that is large enough to place furniture. Upstairs features 3 large bedrooms that includes an extra bonus room that can be used as a teen, movie, toy/game or sewing area. This home has tons of storage space and a huge terrace level walk out basement that you can finish to your liking. There is so much space to bring mom and make a mother-in-law suite. Huge, landscaped yard that is very private with lots of trees, deck off of the back, plenty of room to put in a built-in-pool and fire-pit. Surprise, there is an extra 2-car detached garage, where there is plenty of room for a golf cart, workshop, storage and all of your toys. This home has only had one owner and has been meticulously maintained. Some extra features are the 5 blink outdoor security cameras and 1 sync module compatible with Alexa, Carriage lamps on deck have smart switches and there is a built-in Pestban System. Close to schools, Vickery Village, The Collections at Forsyth, the Big Creek Greenway, Lake Lanier, Halycon and Avalon. The highly desirable Ashebrooke community includes Swim, tennis, basketball and clubhouse.
Location
State GA
County Forsyth
Lake Name None
Rooms
Bedroom Description Master on Main
Other Rooms Garage(s)
Basement Bath/Stubbed, Daylight, Exterior Entry, Full, Interior Entry, Unfinished
Main Level Bedrooms 2
Dining Room Open Concept, Seats 12+
Interior
Interior Features Cathedral Ceiling(s), Disappearing Attic Stairs, Double Vanity, Entrance Foyer, Entrance Foyer 2 Story, High Ceilings 9 ft Main, Vaulted Ceiling(s), Walk-In Closet(s)
Heating Central, Forced Air, Hot Water, Natural Gas
Cooling Ceiling Fan(s), Central Air
Flooring Carpet, Ceramic Tile, Hardwood
Fireplaces Number 1
Fireplaces Type Factory Built, Family Room, Gas Log
Window Features None
Appliance Dishwasher, Disposal, Electric Oven, ENERGY STAR Qualified Appliances, Gas Cooktop, Gas Water Heater, Microwave, Range Hood, Self Cleaning Oven
Laundry Laundry Room, Main Level, Mud Room
Exterior
Exterior Feature Private Front Entry, Private Rear Entry, Private Yard
Parking Features Attached, Driveway, Garage, Garage Door Opener, Garage Faces Front, Garage Faces Side, Kitchen Level
Garage Spaces 4.0
Fence Fenced
Pool None
Community Features Clubhouse, Homeowners Assoc, Near Schools, Near Shopping, Near Trails/Greenway, Playground, Pool, Sidewalks, Street Lights, Tennis Court(s)
Utilities Available Cable Available, Electricity Available, Natural Gas Available, Phone Available, Sewer Available, Underground Utilities, Water Available
Waterfront Description None
View Mountain(s)
Roof Type Composition, Shingle
Street Surface Asphalt
Accessibility None
Handicap Access None
Porch Deck, Front Porch
Total Parking Spaces 4
Building
Lot Description Back Yard, Cul-De-Sac, Front Yard, Landscaped, Private, Wooded
Story Three Or More
Foundation Brick/Mortar
Sewer Public Sewer
Water Public
Architectural Style Traditional
Level or Stories Three Or More
Structure Type Brick 3 Sides, Cement Siding
New Construction No
Construction Status Resale
Schools
Elementary Schools Kelly Mill
Middle Schools Vickery Creek
High Schools West Forsyth
Others
HOA Fee Include Swim/Tennis
Senior Community no
Restrictions true
Tax ID 079 160
Acceptable Financing Cash, Conventional
Listing Terms Cash, Conventional
Special Listing Condition None
Read Less Info
Want to know what your home might be worth? Contact us for a FREE valuation!

Our team is ready to help you sell your home for the highest possible price ASAP

Bought with Coldwell Banker Realty

Making real estate simple, fun and stress-free!







