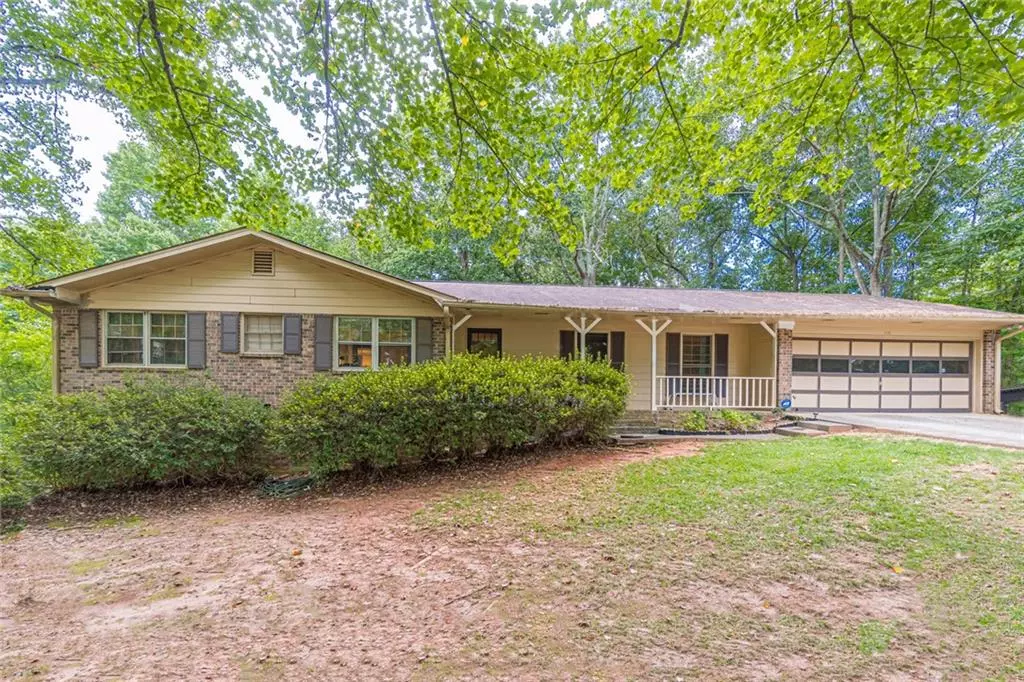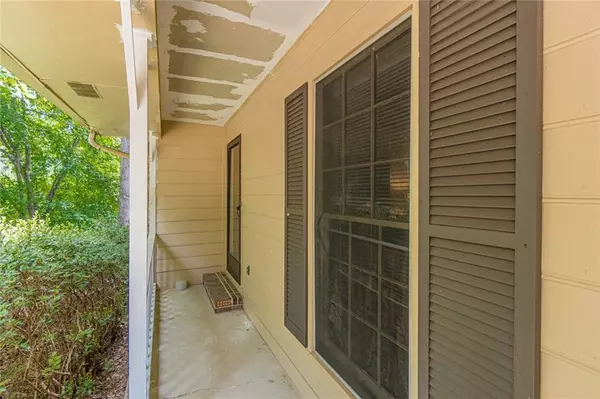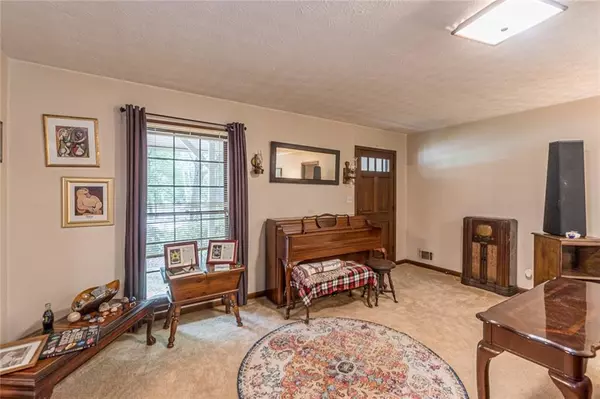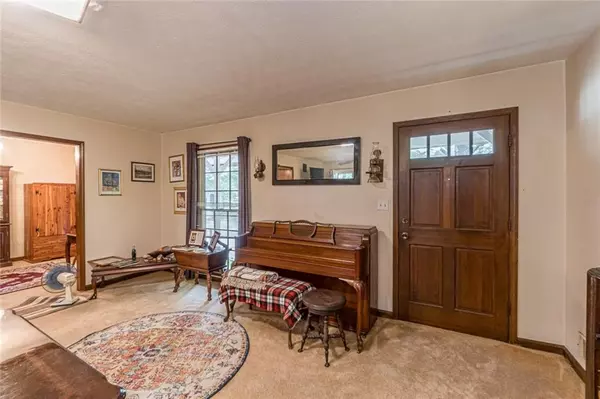$186,600
$175,000
6.6%For more information regarding the value of a property, please contact us for a free consultation.
3 Beds
2 Baths
1,708 SqFt
SOLD DATE : 09/30/2022
Key Details
Sold Price $186,600
Property Type Single Family Home
Sub Type Single Family Residence
Listing Status Sold
Purchase Type For Sale
Square Footage 1,708 sqft
Price per Sqft $109
Subdivision Fairfield Glen
MLS Listing ID 7089106
Sold Date 09/30/22
Style Ranch
Bedrooms 3
Full Baths 2
Construction Status Fixer
HOA Y/N No
Year Built 1978
Annual Tax Amount $1,862
Tax Year 2021
Lot Size 0.554 Acres
Acres 0.5545
Property Description
CALLING INVESTORS and OWNER OCCUPANTS with VISION! This home is the epitome of "good bones" and has been well-loved and is ready to be refreshed for its next owner. 4-sides brick ranch on a FANTASTIC LOT -- more than a half-acre! -- on a quiet, pretty street in Ellenwood. Traditional rancher floorplan -- large great room is perfect for gathering and is the centerpiece of the home, with brick fireplace with gas starter and door out to cozy screened porch overlooking large, private backyard; current owner has enjoyed an expansive garden and wildlife galore. Separate dining room, which would also make a great home office. Spacious kitchen features a useable footprint, complete with plentiful counter space, sunny breakfast room with bay window, and large laundry room with lots of room for pantry spillover! Easy access to 2-car kitchen-level garage from breakfast room. Primary bedroom has plenty of room for a sitting area, includes two closets and en suite bath, which features two sinks and a large shower. Two additional secondary bedrooms share a hall bath, once with private access. PLEASE NOTE: photos include floorplan for informational/reference purposes only--all measurements should be considered approximate. SOLD AS-IS with limited disclosures -- see documents attached to listing (which will also be sent via ShowingTime). NO HOA! NEW HVAC in 2018, NEW roof in 2013
Location
State GA
County Henry
Lake Name None
Rooms
Bedroom Description Master on Main, Oversized Master, Split Bedroom Plan
Other Rooms None
Basement Crawl Space
Main Level Bedrooms 3
Dining Room Separate Dining Room
Interior
Interior Features High Speed Internet, His and Hers Closets, Walk-In Closet(s)
Heating Forced Air, Natural Gas
Cooling Ceiling Fan(s), Central Air
Flooring Carpet, Ceramic Tile, Vinyl
Fireplaces Number 1
Fireplaces Type Gas Starter, Great Room
Window Features None
Appliance Dishwasher, Electric Cooktop, Range Hood, Refrigerator
Laundry Laundry Room, Main Level
Exterior
Exterior Feature Garden, Private Front Entry, Private Rear Entry
Garage Attached, Garage, Garage Door Opener, Garage Faces Front, Kitchen Level, Level Driveway
Garage Spaces 2.0
Fence None
Pool None
Community Features Street Lights
Utilities Available Cable Available, Electricity Available, Natural Gas Available, Phone Available, Sewer Available, Water Available
Waterfront Description None
View Trees/Woods
Roof Type Composition
Street Surface Paved
Accessibility None
Handicap Access None
Porch Deck, Front Porch, Rear Porch, Screened
Total Parking Spaces 2
Building
Lot Description Back Yard, Front Yard, Level
Story One
Foundation Concrete Perimeter
Sewer Septic Tank
Water Public
Architectural Style Ranch
Level or Stories One
Structure Type Brick 4 Sides
New Construction No
Construction Status Fixer
Schools
Elementary Schools Fairview - Henry
Middle Schools Austin Road
High Schools Stockbridge
Others
Senior Community no
Restrictions false
Tax ID 044B01127000
Special Listing Condition None
Read Less Info
Want to know what your home might be worth? Contact us for a FREE valuation!

Our team is ready to help you sell your home for the highest possible price ASAP

Bought with BHGRE Metro Brokers

Making real estate simple, fun and stress-free!







