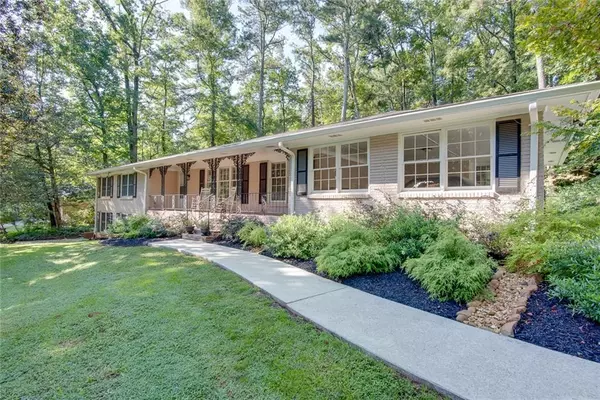$462,000
$450,000
2.7%For more information regarding the value of a property, please contact us for a free consultation.
3 Beds
2 Baths
2,267 SqFt
SOLD DATE : 09/29/2022
Key Details
Sold Price $462,000
Property Type Single Family Home
Sub Type Single Family Residence
Listing Status Sold
Purchase Type For Sale
Square Footage 2,267 sqft
Price per Sqft $203
Subdivision Smoke Rise
MLS Listing ID 7106431
Sold Date 09/29/22
Style Ranch
Bedrooms 3
Full Baths 2
Construction Status Resale
HOA Y/N No
Year Built 1964
Annual Tax Amount $3,334
Tax Year 2021
Lot Size 1.100 Acres
Acres 1.1
Property Description
Nestled on a quiet street, this exquisite all-brick ranch is situated on a 1.1 acre lot in Smoke Rise. The meticulously maintained home has been modernized with exceptional attention to detail. Features include a custom kitchen with stone countertops, beautiful tile backsplash, a range hood, an island, cabinetry, and stainless-steel appliances. The bathrooms likewise underwent floor-to-ceiling renovations. Tiled baths, stone flooring in the spacious sunroom and hardwoods grace the main level. Updated with recessed lighting the 432± square feet in the sunroom offers versatility and easily accommodate lifestyle changes. The mudroom/laundry room is also conveniently located on the main level. Additionally, the lower level delivers a sizable workshop. It is partially finished, making it prepared and primed to accept the new owner’s needs and personal touches. The backyard is vast; it extends beyond the rear fence and hosts a barn with copious storage space. Its expansiveness makes the backyard perfect for a swimming pool, sport court, two car garage, fire pit, and/or an outdoor kitchen. Further updates to the property are its trim and molding, fresh paint, canned lights, a new HVAC, and interior doors. Make 5367 Leather Stocking your home. Explore the Smoke Rise Country Club, the family-friendly pools, tennis courts, and other enjoyable amenities. Interior Photos Coming Soon.
Location
State GA
County Dekalb
Lake Name None
Rooms
Bedroom Description Master on Main
Other Rooms Barn(s)
Basement Crawl Space, Daylight, Exterior Entry, Finished, Partial
Main Level Bedrooms 3
Dining Room Separate Dining Room
Interior
Interior Features Entrance Foyer, High Ceilings 9 ft Main, Walk-In Closet(s)
Heating Central, Natural Gas
Cooling Ceiling Fan(s), Central Air
Flooring Ceramic Tile, Hardwood, Stone
Fireplaces Number 1
Fireplaces Type Keeping Room, Masonry
Window Features Storm Window(s)
Appliance Dishwasher, Gas Range, Gas Water Heater, Range Hood
Laundry Laundry Room, Main Level
Exterior
Exterior Feature Private Front Entry, Private Rear Entry, Private Yard, Rain Gutters, Storage
Garage Attached, Carport, Driveway, Level Driveway
Fence Back Yard, Chain Link
Pool None
Community Features Country Club, Golf, Near Trails/Greenway, Park, Pickleball, Playground, Pool, Swim Team, Tennis Court(s)
Utilities Available Cable Available, Electricity Available, Natural Gas Available, Phone Available, Water Available
Waterfront Description None
View City
Roof Type Composition
Street Surface Asphalt
Accessibility None
Handicap Access None
Porch Front Porch
Total Parking Spaces 2
Building
Lot Description Back Yard, Front Yard, Landscaped, Private
Story One
Foundation Block
Sewer Septic Tank
Water Public
Architectural Style Ranch
Level or Stories One
Structure Type Block, Brick 4 Sides
New Construction No
Construction Status Resale
Schools
Elementary Schools Smoke Rise
Middle Schools Tucker
High Schools Tucker
Others
Senior Community no
Restrictions false
Tax ID 18 181 07 016
Special Listing Condition None
Read Less Info
Want to know what your home might be worth? Contact us for a FREE valuation!

Our team is ready to help you sell your home for the highest possible price ASAP

Bought with EXP Realty, LLC.

Making real estate simple, fun and stress-free!







