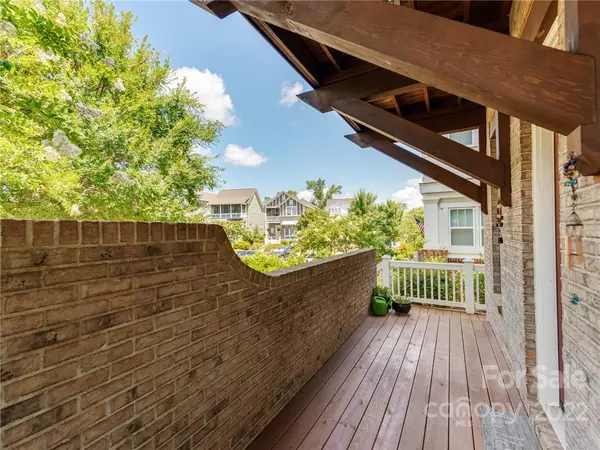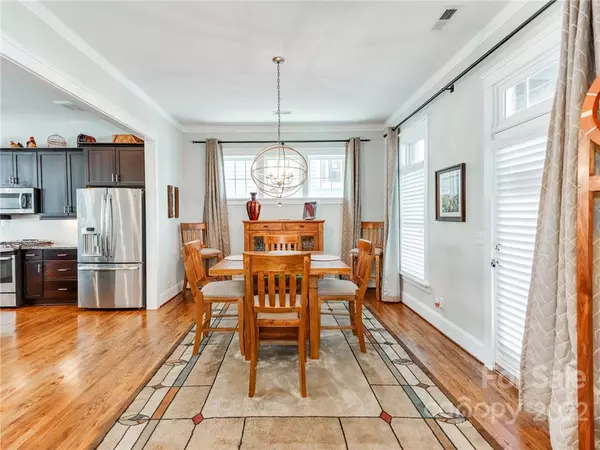$470,000
$475,000
1.1%For more information regarding the value of a property, please contact us for a free consultation.
3 Beds
3 Baths
1,961 SqFt
SOLD DATE : 09/30/2022
Key Details
Sold Price $470,000
Property Type Single Family Home
Sub Type Single Family Residence
Listing Status Sold
Purchase Type For Sale
Square Footage 1,961 sqft
Price per Sqft $239
Subdivision Riverwalk
MLS Listing ID 3886296
Sold Date 09/30/22
Style Charleston
Bedrooms 3
Full Baths 2
Half Baths 1
Construction Status Completed
HOA Fees $49/ann
HOA Y/N 1
Abv Grd Liv Area 1,961
Year Built 2014
Lot Size 4,356 Sqft
Acres 0.1
Property Description
Charleston double balcony home in popular Riverwalk. Stunning 3 bed, 2.5 bath home has many upgrades and incredible detail. Main floor features hardwood floors throughout and 10 ft ceilings. There is large dining room with open flow into the kitchen. You will love the large walk in pantry and open kitchen which has a gas stove, granite countertops, and stainless steel appliances. Under the sink is a reverse osmosis water filter and in the crawl space a whole home water dechorionizer system. Gas fireplace in the living with built in shelving. Upstairs the spacious primary has attached full bath with separate tub and shower, including a walk-in closet and its own balcony for relaxation. The laundry, other 2 bedrooms and full bath are located on the second floor. Welcoming fenced-in backyard with well designed landscaping, paver patio, fire pit and covered grilling area. The detached 2 car garage has a 100 amp electric panel with a 60 amp breaker for a car charging station.
Location
State SC
County York
Zoning MP-C
Interior
Interior Features Attic Stairs Pulldown, Kitchen Island, Walk-In Closet(s), Walk-In Pantry
Heating Central, Forced Air, Natural Gas, Zoned
Cooling Ceiling Fan(s), Zoned
Flooring Carpet, Tile, Wood
Fireplaces Type Fire Pit, Gas Log, Living Room
Fireplace true
Appliance Dishwasher, Disposal, Gas Cooktop, Gas Oven, Gas Water Heater, Microwave, Refrigerator
Exterior
Exterior Feature Fire Pit
Garage Spaces 2.0
Community Features Recreation Area, Sidewalks, Street Lights, Walking Trails
Roof Type Shingle
Garage true
Building
Lot Description Level
Foundation Crawl Space
Sewer Public Sewer
Water City
Architectural Style Charleston
Level or Stories Two
Structure Type Brick Partial, Fiber Cement
New Construction false
Construction Status Completed
Schools
Elementary Schools Unspecified
Middle Schools Unspecified
High Schools Unspecified
Others
HOA Name Riverwalk HOA
Acceptable Financing Cash, Conventional, Exchange, FHA, VA Loan
Listing Terms Cash, Conventional, Exchange, FHA, VA Loan
Special Listing Condition None
Read Less Info
Want to know what your home might be worth? Contact us for a FREE valuation!

Our team is ready to help you sell your home for the highest possible price ASAP
© 2024 Listings courtesy of Canopy MLS as distributed by MLS GRID. All Rights Reserved.
Bought with Julie Martin • J Bella Realty LLC

Making real estate simple, fun and stress-free!







