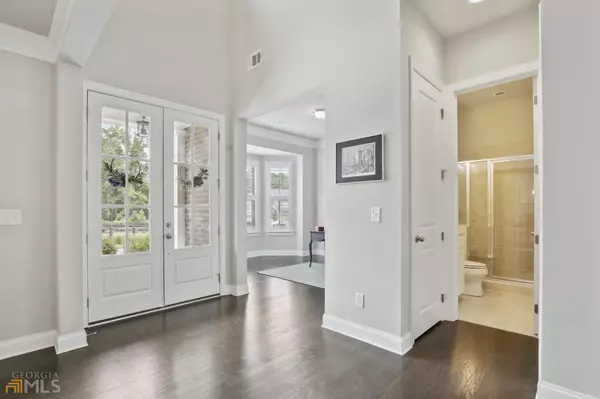Bought with Non-Mls Salesperson • Non-Mls Company
$720,000
$730,000
1.4%For more information regarding the value of a property, please contact us for a free consultation.
5 Beds
4.5 Baths
3,679 SqFt
SOLD DATE : 09/29/2022
Key Details
Sold Price $720,000
Property Type Single Family Home
Sub Type Single Family Residence
Listing Status Sold
Purchase Type For Sale
Square Footage 3,679 sqft
Price per Sqft $195
Subdivision Bellehurst
MLS Listing ID 20068951
Sold Date 09/29/22
Style Brick/Frame,Traditional
Bedrooms 5
Full Baths 4
Half Baths 1
Construction Status Resale
HOA Fees $900
HOA Y/N Yes
Year Built 2018
Annual Tax Amount $4,665
Tax Year 2021
Lot Size 0.430 Acres
Property Description
Better Than New! SHOWS LIKE A MODEL HOME with 5 BEDROOMS including Guest Bedroom on the Main with Full Bath! One of Largest Lots in the neighborhood with .43 acres and Level Huge Rear Yard! The Two Story Entry Foyer welcomes you into this Open Floor Plan with a Banquet Size Dining Room, Living Room or Home Office and Butlers Pantry. The Decorator Color Painted Walls are accented by Beautiful Hardwood Floors Throughout the Main Level (except the 5th bedroom and baths). The Hardwoods extend to the Upstairs Landing and include the Stairs. All Windows Have PLANTATION SHUTTERS, Upgraded Lighting and 10' CEILINGS ON THE MAIN and 9' Ceilings on the Second Floor! Chef's delight very Spacious Kitchen with Large Serving Island, Stainless Appliances, and a Huge Walk In Pantry. Living Room is Perfect for a Home Office and don't miss the Mud Room w/Two Closets, Half Bath and Special Wainscoting! Upstairs is a Spacious Owners Suite with a Double Trey Ceiling and a huge WOW factor is the Owners Spa Bath with a VERY LARGE DOUBLE SHOWER, Soaking Tub and Double Vanity. Plus the Owners Suite has an Amazing Walk in Closet that could almost be a separate room! Each Bedroom has Access to a Full Bath and one Bedroom has it's own Private Bath. The other two Bedrooms have a Jack & Jill Bath. TOTAL OF 4 1/2 BATHS! Lynden Court is a small Cul de Sac type street that has little traffic (perfect for kids to bike!) and directly in front of the home is a beautifully maintained fenced park/play area or dog walk. The Big Creek Greenway is close by, the new Vickery Library is close on Post Rd and the Shoppes at Vickery are an easy drive off Post Rd. House Faces North Northeast. Come By Sunday August 28th from 2 to 4 and Listing Agent will be at the home.
Location
State GA
County Forsyth
Rooms
Basement None
Main Level Bedrooms 1
Interior
Interior Features Tray Ceiling(s), Vaulted Ceiling(s), High Ceilings, Double Vanity, Two Story Foyer, Soaking Tub, Separate Shower, Tile Bath, Walk-In Closet(s)
Heating Natural Gas, Central, Forced Air, Zoned
Cooling Ceiling Fan(s), Central Air, Zoned
Flooring Hardwood, Carpet
Fireplaces Number 1
Fireplaces Type Family Room, Gas Log
Exterior
Garage Attached, Garage Door Opener, Garage, Kitchen Level
Garage Spaces 2.0
Community Features Park, Playground, Pool, Sidewalks, Street Lights
Utilities Available Underground Utilities, Cable Available, Electricity Available, Natural Gas Available, Phone Available, Sewer Available, Water Available
Roof Type Composition
Building
Story Two
Foundation Slab
Sewer Public Sewer
Level or Stories Two
Construction Status Resale
Schools
Elementary Schools Sawnee
Middle Schools Liberty
High Schools West Forsyth
Others
Financing Conventional
Read Less Info
Want to know what your home might be worth? Contact us for a FREE valuation!

Our team is ready to help you sell your home for the highest possible price ASAP

© 2024 Georgia Multiple Listing Service. All Rights Reserved.

Making real estate simple, fun and stress-free!







