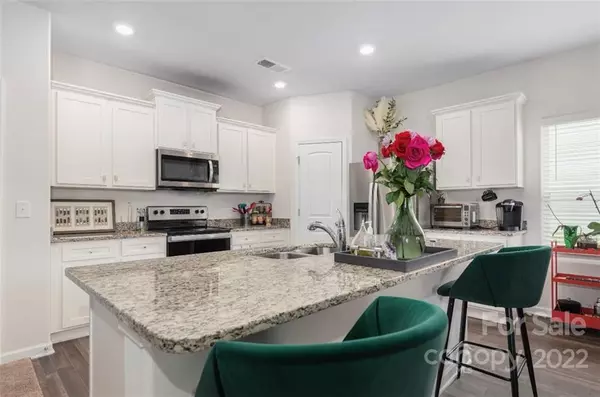$383,000
$395,000
3.0%For more information regarding the value of a property, please contact us for a free consultation.
3 Beds
3 Baths
1,819 SqFt
SOLD DATE : 09/23/2022
Key Details
Sold Price $383,000
Property Type Single Family Home
Sub Type Single Family Residence
Listing Status Sold
Purchase Type For Sale
Square Footage 1,819 sqft
Price per Sqft $210
Subdivision The Reserve At Canyon Hills
MLS Listing ID 3894893
Sold Date 09/23/22
Style Traditional
Bedrooms 3
Full Baths 2
Half Baths 1
Construction Status Completed
HOA Fees $25/ann
HOA Y/N 1
Abv Grd Liv Area 1,819
Year Built 2021
Lot Size 8,276 Sqft
Acres 0.19
Lot Dimensions per survey
Property Description
Beautifully built 2021 LGI home in The Reserve at Canyon Hills! This spacious 3 bedroom 2.5 bath right off Robinson Church RD gives you all the upgrades! Impressive open concept main floor perfect for entertaining guest. Nicely appointed kitchen with large island, stainless steel appliances, granite countertops, and pantry. Huge newly seeded back yard right off the large concrete patio with new white vinyl fencing. Upstairs features a split bedroom floor plan ideal for privacy. Large primary suit with vaulted ceilings, walk in closest, and glass shower. Spacious secondary bedrooms with great closet storage. Upstairs also features a loft area that could be used as a second living room, play area, or flex space. This home also has a two car garage with room for additional storage. Schedule your showing today this home will not last long!
Location
State NC
County Mecklenburg
Zoning SFR
Interior
Interior Features Attic Stairs Pulldown, Cable Prewire, Open Floorplan, Pantry, Vaulted Ceiling(s), Walk-In Closet(s)
Heating Heat Pump
Cooling Ceiling Fan(s), Zoned
Flooring Concrete, Vinyl
Fireplace false
Appliance Dishwasher, Disposal, Electric Cooktop, Electric Oven, Electric Range, Electric Water Heater, Microwave, Oven, Plumbed For Ice Maker, Refrigerator, Self Cleaning Oven
Exterior
Fence Fenced
Community Features Playground
Waterfront Description None
Roof Type Shingle
Garage true
Building
Lot Description Level
Foundation Slab
Builder Name LGI Homes
Sewer Public Sewer
Water City
Architectural Style Traditional
Level or Stories Two
Structure Type Vinyl
New Construction false
Construction Status Completed
Schools
Elementary Schools Unspecified
Middle Schools Unspecified
High Schools Unspecified
Others
HOA Name Superior Association Management
Acceptable Financing Cash, Conventional, FHA, VA Loan
Listing Terms Cash, Conventional, FHA, VA Loan
Special Listing Condition None
Read Less Info
Want to know what your home might be worth? Contact us for a FREE valuation!

Our team is ready to help you sell your home for the highest possible price ASAP
© 2024 Listings courtesy of Canopy MLS as distributed by MLS GRID. All Rights Reserved.
Bought with Kris Boschele • Ideal Realty Inc

Making real estate simple, fun and stress-free!







