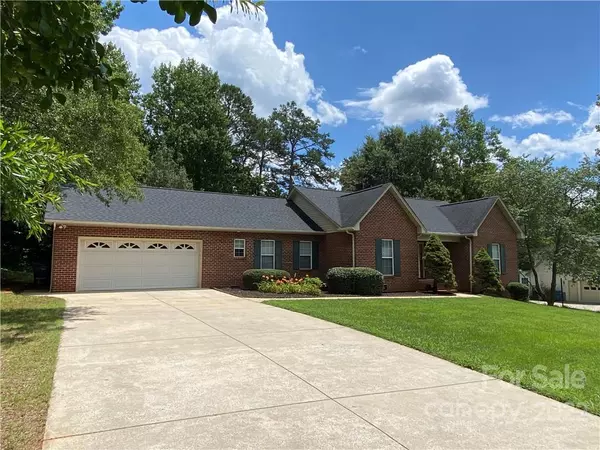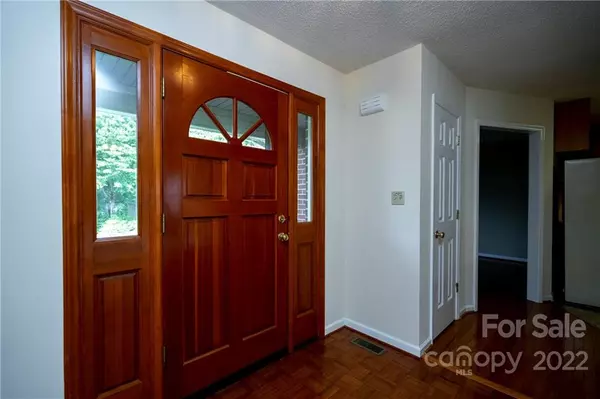$330,000
$300,000
10.0%For more information regarding the value of a property, please contact us for a free consultation.
3 Beds
2 Baths
1,698 SqFt
SOLD DATE : 09/27/2022
Key Details
Sold Price $330,000
Property Type Single Family Home
Sub Type Single Family Residence
Listing Status Sold
Purchase Type For Sale
Square Footage 1,698 sqft
Price per Sqft $194
Subdivision Windsor Forest
MLS Listing ID 3894990
Sold Date 09/27/22
Style Transitional
Bedrooms 3
Full Baths 2
Abv Grd Liv Area 1,698
Year Built 1995
Lot Size 0.340 Acres
Acres 0.34
Lot Dimensions 127x114x128x121
Property Description
All brick Ranch home. Well built! Primary bedroom and all your living, on one level! 3 Bedrooms and 2 Full bathrooms with 1,698 square feet of living space. Two Car garage. Covered front porch. Spacious 16x12 deck to relax in your private and shaded back yard. Enjoy the company of a deer from time to time! Neutral colors throughout. Kitchen features smooth top electric oven, dishwasher, disposal and refrigerator. Washer & Dryer included. Located at the end of a quiet street. Close to Viewmont shops and dining. Minutes to Lake Hickory and downtown Hickory. Quick access to Hwy 321 and I-40. Short commute to Statesville, Morganton, Lenoir, Mooresville and Lake Norman.
Location
State NC
County Catawba
Zoning R-2
Rooms
Main Level Bedrooms 3
Interior
Interior Features Cable Prewire
Heating Central, Heat Pump
Cooling Ceiling Fan(s)
Flooring Carpet, Hardwood, Vinyl
Fireplace false
Appliance Dishwasher, Disposal, Dryer, Electric Oven, Electric Range, Electric Water Heater, Exhaust Hood, Plumbed For Ice Maker, Refrigerator, Washer
Exterior
Garage Spaces 2.0
Community Features None
Utilities Available Cable Available
Roof Type Shingle
Garage true
Building
Lot Description Level, Sloped, Wooded
Foundation Crawl Space
Sewer Public Sewer
Water City
Architectural Style Transitional
Level or Stories One
Structure Type Brick Full
New Construction false
Schools
Elementary Schools Unspecified
Middle Schools Unspecified
High Schools Unspecified
Others
Restrictions No Restrictions
Acceptable Financing Cash, Conventional
Listing Terms Cash, Conventional
Special Listing Condition None
Read Less Info
Want to know what your home might be worth? Contact us for a FREE valuation!

Our team is ready to help you sell your home for the highest possible price ASAP
© 2024 Listings courtesy of Canopy MLS as distributed by MLS GRID. All Rights Reserved.
Bought with Michelle Rhyne • Premier Sotheby's Internationa

Making real estate simple, fun and stress-free!







