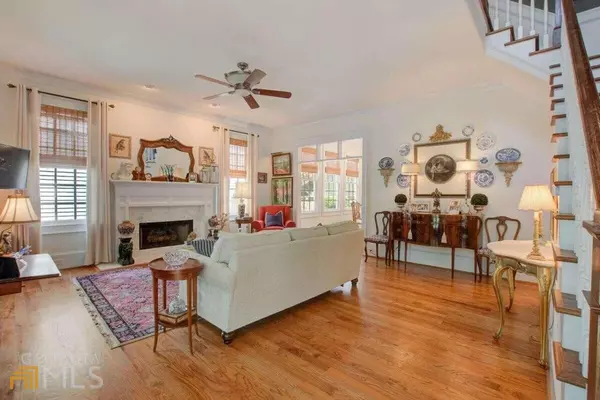Bought with Cathy Dobbs
$503,000
$529,000
4.9%For more information regarding the value of a property, please contact us for a free consultation.
5 Beds
3.5 Baths
3,414 SqFt
SOLD DATE : 09/26/2022
Key Details
Sold Price $503,000
Property Type Single Family Home
Sub Type Single Family Residence
Listing Status Sold
Purchase Type For Sale
Square Footage 3,414 sqft
Price per Sqft $147
Subdivision Clarks Grove
MLS Listing ID 10060634
Sold Date 09/26/22
Style Craftsman
Bedrooms 5
Full Baths 3
Half Baths 1
Construction Status Resale
HOA Fees $958
HOA Y/N Yes
Year Built 2004
Annual Tax Amount $5,716
Tax Year 2021
Lot Size 5,662 Sqft
Property Description
Welcome to Covington's most sought after and prestigious neighborhood! This beautiful, recently updated Craftsman-style home in established Clarks Grove has so much to offer. Top-notch community amenities including a pool, community garden, recreation field, pavilion, and lots of walking trails. Rocking chair front porch, beautiful hardwoods on the main floor, lots of natural light throughout, freshly painted interior, updated kitchen with stainless-steel appliances, separate dining room, and the Owner's suite on the main floor. Three nice-sized bedrooms upstairs with 2 more full baths. New carpet upstairs. Walk out back to your large private, fenced-in and landscaped courtyard - perfect for relaxing and entertaining. Recently finished room above garage with a full bath is perfect for a guest suite. Adjacent to Newton Trails, Turner Lake Park, Covington's Historic Square, and I-20. Convenient drive west to Atlanta or east to Lake Oconee. Seller to contribute $6,000 towards buyer's closing costs.
Location
State GA
County Newton
Rooms
Basement Crawl Space
Main Level Bedrooms 1
Interior
Interior Features Double Vanity, Walk-In Closet(s), Master On Main Level
Heating Natural Gas, Central
Cooling Ceiling Fan(s), Central Air, Zoned
Flooring Hardwood, Tile, Carpet
Fireplaces Number 1
Fireplaces Type Living Room, Gas Log
Exterior
Garage Garage Door Opener, Detached, Garage, Side/Rear Entrance
Garage Spaces 2.0
Fence Fenced, Back Yard, Privacy, Wood
Community Features Playground, Pool, Sidewalks, Street Lights, Walk To Schools, Walk To Shopping
Utilities Available Underground Utilities, Cable Available, Electricity Available, High Speed Internet, Natural Gas Available, Phone Available, Sewer Available, Water Available
Roof Type Composition
Building
Story Two
Foundation Block
Sewer Public Sewer
Level or Stories Two
Construction Status Resale
Schools
Elementary Schools Porterdale
Middle Schools Clements
High Schools Newton
Others
Acceptable Financing Cash, Conventional
Listing Terms Cash, Conventional
Financing Cash
Read Less Info
Want to know what your home might be worth? Contact us for a FREE valuation!

Our team is ready to help you sell your home for the highest possible price ASAP

© 2024 Georgia Multiple Listing Service. All Rights Reserved.

Making real estate simple, fun and stress-free!







