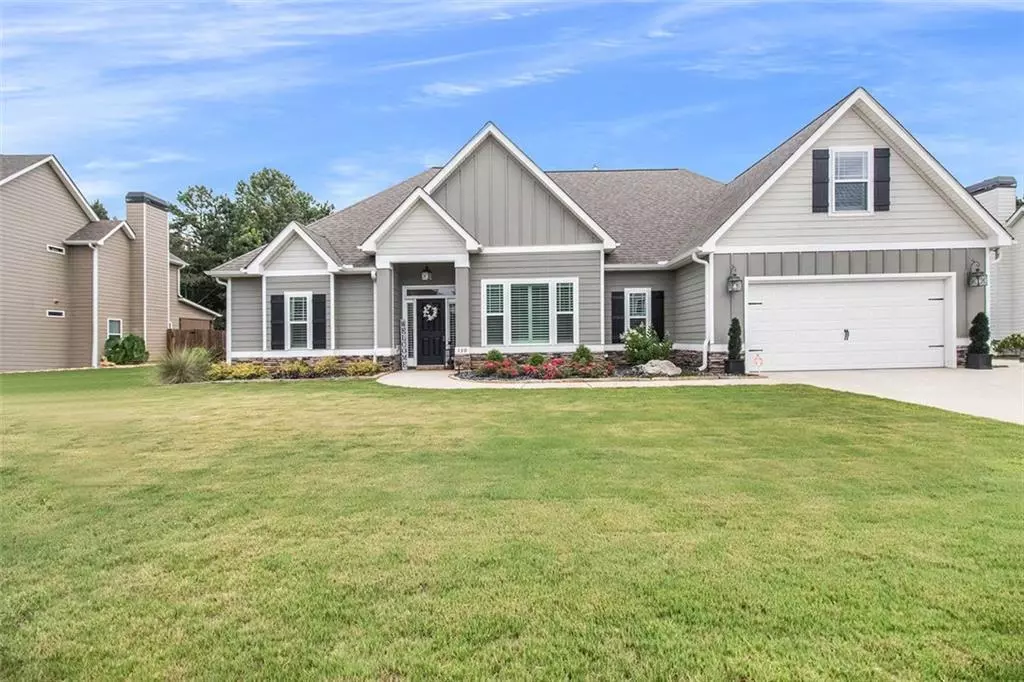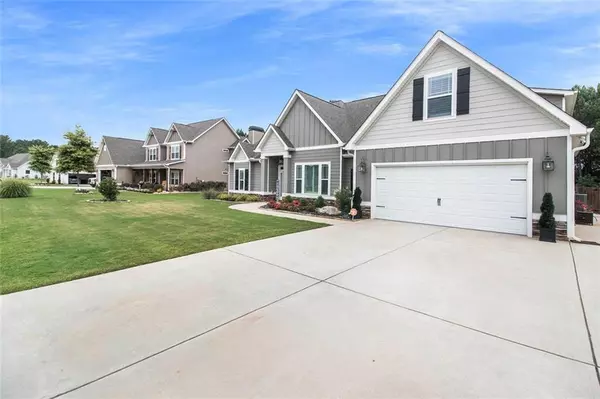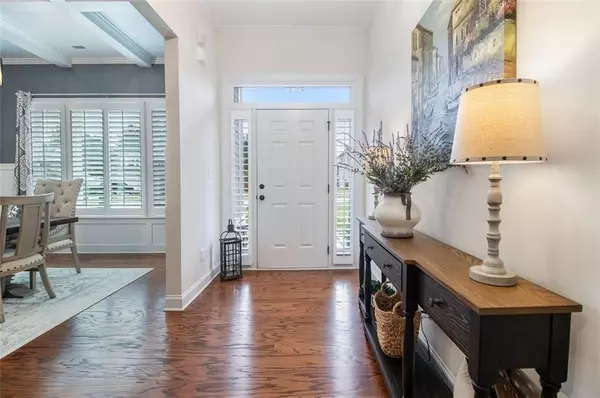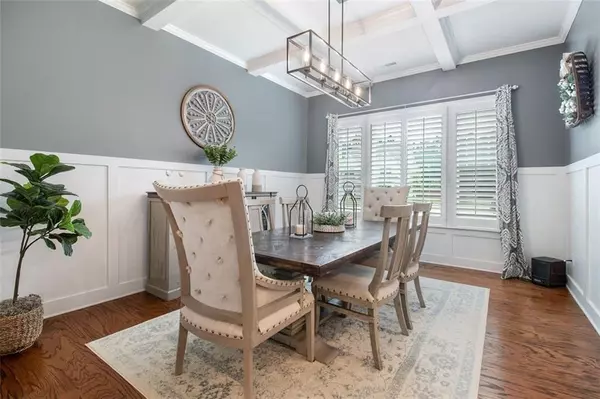$525,000
$535,000
1.9%For more information regarding the value of a property, please contact us for a free consultation.
3 Beds
3.5 Baths
3,110 SqFt
SOLD DATE : 08/21/2022
Key Details
Sold Price $525,000
Property Type Single Family Home
Sub Type Single Family Residence
Listing Status Sold
Purchase Type For Sale
Square Footage 3,110 sqft
Price per Sqft $168
Subdivision Fieldstone
MLS Listing ID 7087701
Sold Date 08/21/22
Style Craftsman, Ranch
Bedrooms 3
Full Baths 3
Half Baths 1
Construction Status Resale
HOA Fees $450
HOA Y/N Yes
Year Built 2019
Annual Tax Amount $4,516
Tax Year 2021
Lot Size 0.481 Acres
Acres 0.4809
Property Description
Better than new! Take advantage of the multiple upgrades in this craftsman ranch in Fieldstone. This Dustin Shaw masterpiece has two master bedrooms on the main. Enter the home in a gracious foyer opens to both the great room with upgraded FP and a formal dining room with extensive millwork. The bright windows are highlighted by plantation shutters in front and custom blinds throughout the home. The great room has a wall of windows out to the upgraded covered porch/ outdoor living area in the back. The casual dining area is large, open to the kitchen, and visible from the great room. The kitchen is AMAZING. Upgraded white cabinets with under-counter lighting, and beautiful backsplash highlighting the granite and stainless surfaces. Upgraded appliance package, gas for cooking, and a great pantry complete this space. Shiplap accents are found in the .5 and full baths. Outside you find a landscaped front AND back with front and rear gates in the wood fence for access. A sidewalk brings guests around the home from the additional parking pad. Upstairs you will find the 3rd BR, full bath, and a great bonus room perfect for office, crafts, and your choice. This home is wired for high-speed internet, has a security system, WIFI thermostats, and a ring doorbell. Other upgrades include the HVAC system, master closet (closets by design), and tile floors in the showers. Do not miss the value of this property!
Location
State GA
County Coweta
Lake Name None
Rooms
Bedroom Description In-Law Floorplan, Master on Main, Other
Other Rooms None
Basement None
Main Level Bedrooms 2
Dining Room Separate Dining Room
Interior
Interior Features Cathedral Ceiling(s), Coffered Ceiling(s), Disappearing Attic Stairs, Double Vanity, Entrance Foyer 2 Story, High Ceilings 9 ft Main, Low Flow Plumbing Fixtures, Tray Ceiling(s), Vaulted Ceiling(s), Walk-In Closet(s)
Heating Other
Cooling Central Air, Heat Pump, Zoned
Flooring Carpet, Ceramic Tile, Hardwood
Fireplaces Number 1
Fireplaces Type Factory Built, Gas Starter
Window Features Double Pane Windows, Insulated Windows, Plantation Shutters
Appliance Dishwasher, Disposal, Gas Range, Gas Water Heater, Microwave
Laundry Laundry Room, Main Level
Exterior
Exterior Feature Private Front Entry, Private Rear Entry
Garage Garage, Garage Door Opener, Level Driveway, Parking Pad
Garage Spaces 2.0
Fence Back Yard, Wood
Pool None
Community Features Homeowners Assoc, Near Schools, Near Shopping, Playground, Pool
Utilities Available Cable Available, Electricity Available, Natural Gas Available, Phone Available, Sewer Available, Underground Utilities, Water Available
Waterfront Description None
View Other
Roof Type Composition
Street Surface Asphalt
Accessibility Accessible Bedroom, Accessible Doors, Accessible Electrical and Environmental Controls, Grip-Accessible Features
Handicap Access Accessible Bedroom, Accessible Doors, Accessible Electrical and Environmental Controls, Grip-Accessible Features
Porch Front Porch, Rear Porch
Total Parking Spaces 3
Building
Lot Description Back Yard, Front Yard, Landscaped, Level, Private
Story One and One Half
Foundation Slab
Sewer Public Sewer
Water Public
Architectural Style Craftsman, Ranch
Level or Stories One and One Half
Structure Type Cement Siding, Stone
New Construction No
Construction Status Resale
Schools
Elementary Schools Eastside - Coweta
Middle Schools East Coweta
High Schools East Coweta
Others
HOA Fee Include Reserve Fund, Swim/Tennis
Senior Community no
Restrictions true
Tax ID 157 1229 057
Special Listing Condition None
Read Less Info
Want to know what your home might be worth? Contact us for a FREE valuation!

Our team is ready to help you sell your home for the highest possible price ASAP

Bought with Keller Williams Realty Atl Partners

Making real estate simple, fun and stress-free!







