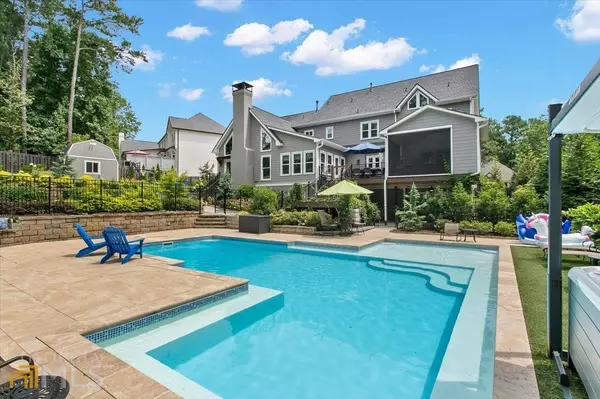Bought with Jennifer Bienstock • Ansley RE|Christie's Int'l RE
$1,200,000
$1,200,000
For more information regarding the value of a property, please contact us for a free consultation.
7 Beds
4 Baths
4,962 SqFt
SOLD DATE : 09/16/2022
Key Details
Sold Price $1,200,000
Property Type Single Family Home
Sub Type Single Family Residence
Listing Status Sold
Purchase Type For Sale
Square Footage 4,962 sqft
Price per Sqft $241
Subdivision Dunmoor
MLS Listing ID 20065242
Sold Date 09/16/22
Style Brick 3 Side
Bedrooms 7
Full Baths 4
Construction Status Resale
HOA Fees $925
HOA Y/N Yes
Year Built 1988
Annual Tax Amount $5,616
Tax Year 2021
Lot Size 0.520 Acres
Property Description
UPGRADES AND AMENITIES GALORE!! You will be AMAZED by this IMPRESSIVE home in the highly sought-after swim/tennis community of Dunmoor in Alpharetta! This pristine outdoor oasis is not one you come across every day in North Atlanta! From the manicured landscaping, to the picturesque pool, putting green, salt water hot tub, covered deck, large shed, and everything in between, it’s truly awe-inspiring! Every closet has custom closet system! Built in's galore! On the main level, you will discover a spacious fireside family room, guest bedroom and full bathroom, gourmet kitchen with granite counters and double ovens, and separate dining room. For optimal indoor-outdoor living, there is a porch with a state-of-the-art retractable screen that opens to a separate deck with views of the enchanting backyard. This pristine outdoor oasis is not one you come across every day in North Atlanta! From the manicured landscaping, to the picturesque pool, putting green, salt water hot tub, covered deck, large shed, and everything in between, it’s truly awe-inspiring! Upstairs showcases 4 bedrooms and two full bathrooms including the lavish master suite with two closets and a resort-style bathroom with a pebble-stone shower, soaking tub and double vanity. The terrace level is one that you will have to SEE to BELIEVE! Featuring two bedrooms, one full bathroom, a SECOND kitchen, SECOND laundry room, grand fireside living area, gym, and extensive storage - this is the perfect floor plan for multi-generational living and/or teenagers! No expense has been spared in making this one of the most spectacular homes in Alpharetta! Other updates include custom cabinets throughout, Bosch appliances, new A/C units, new paint, custom barn doors, and MUCH MORE! HURRY!
Location
State GA
County Fulton
Rooms
Basement Bath Finished, Daylight, Interior Entry, Exterior Entry, Finished, Full
Main Level Bedrooms 1
Interior
Interior Features Double Vanity, Soaking Tub, Rear Stairs, Separate Shower, Walk-In Closet(s)
Heating Central
Cooling Ceiling Fan(s), Central Air
Flooring Hardwood, Carpet
Fireplaces Number 3
Fireplaces Type Basement, Family Room, Outside
Exterior
Exterior Feature Water Feature
Garage Attached, Garage Door Opener, Garage, Kitchen Level, Side/Rear Entrance
Garage Spaces 2.0
Fence Back Yard, Front Yard
Pool Heated, Salt Water
Community Features Clubhouse, Playground, Pool, Tennis Court(s)
Utilities Available Underground Utilities, Cable Available, Electricity Available, High Speed Internet, Natural Gas Available, Phone Available, Sewer Available, Water Available
Roof Type Composition
Building
Story Two
Sewer Public Sewer
Level or Stories Two
Structure Type Water Feature
Construction Status Resale
Schools
Elementary Schools Dolvin
Middle Schools Autrey Milll
High Schools Johns Creek
Others
Financing Cash
Read Less Info
Want to know what your home might be worth? Contact us for a FREE valuation!

Our team is ready to help you sell your home for the highest possible price ASAP

© 2024 Georgia Multiple Listing Service. All Rights Reserved.

Making real estate simple, fun and stress-free!







