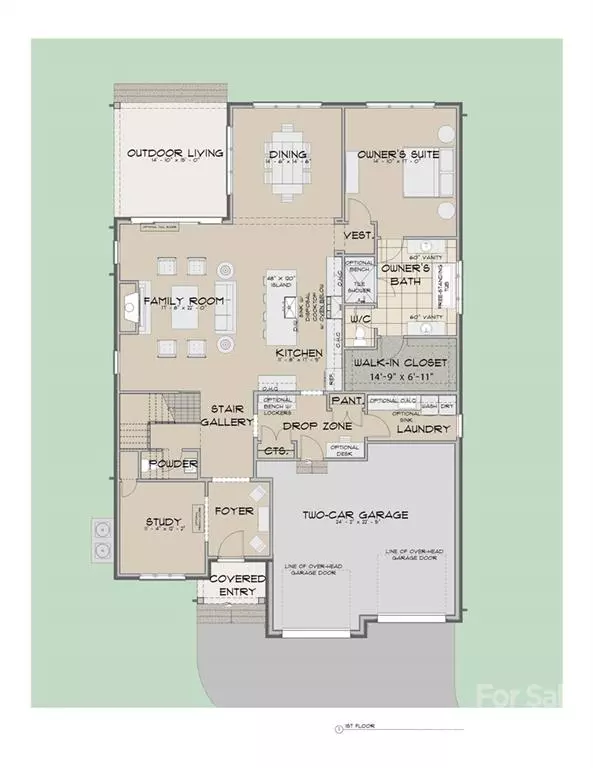$1,595,998
$1,590,000
0.4%For more information regarding the value of a property, please contact us for a free consultation.
4 Beds
4 Baths
3,901 SqFt
SOLD DATE : 08/31/2022
Key Details
Sold Price $1,595,998
Property Type Single Family Home
Sub Type Single Family Residence
Listing Status Sold
Purchase Type For Sale
Square Footage 3,901 sqft
Price per Sqft $409
Subdivision The Enclave At Providence Park
MLS Listing ID 3868987
Sold Date 08/31/22
Style Transitional
Bedrooms 4
Full Baths 3
Half Baths 1
Construction Status Under Construction
Abv Grd Liv Area 3,901
Year Built 2022
Lot Size 7,840 Sqft
Acres 0.18
Lot Dimensions 60x135
Property Description
Simonini neighborhood, The Enclave at Providence Park, consists of 15 Single Family Homes, with Primary on the main. Each Home will be approx 2950-4049 sq ft, open floor plan, 4/bed and 3.5/baths, and beautiful covered terrace. This home is one of the most popular plans in the neighborhood, the Stedwick B with a pool in the back yard. Simonini luxury finishes throughout that have been selected and ordered to provide a timely move in date of August 2022. This luxury urban community is within walking distance of the newly redeveloped Strawberry Hill Shopping Center which contains Fresh Market, Rite Aid, Truist, Red Rocks, Dunkin Donuts and many more. An additional 17,000 sq ft will be added with new places to dine and shop. Homeowners are also be able to walk to the Shopping center on the corner of Sharon Amity and Providence which offers Poppy's Bagels, Mezzanotte Brick Oven, Eddies Place and many other locally owned places to enjoy.
Location
State NC
County Mecklenburg
Zoning R3
Rooms
Main Level Bedrooms 2
Interior
Interior Features Attic Walk In, Cable Prewire, Garden Tub, Kitchen Island, Open Floorplan, Walk-In Closet(s)
Heating Central, Forced Air, Heat Pump, Natural Gas
Flooring Carpet, Tile, Wood
Fireplaces Type Gas Log, Gas Vented, Great Room
Fireplace true
Appliance Dishwasher, Disposal, Electric Oven, Electric Range, Electric Water Heater, Exhaust Hood, Gas Cooktop, Microwave
Exterior
Exterior Feature In-Ground Irrigation, Lawn Maintenance, In Ground Pool
Garage Spaces 2.0
Roof Type Shingle
Garage true
Building
Foundation Slab
Builder Name Simonini
Sewer Public Sewer
Water City
Architectural Style Transitional
Level or Stories Two
Structure Type Brick Partial,Fiber Cement,Metal,Shingle/Shake
New Construction true
Construction Status Under Construction
Schools
Elementary Schools Unspecified
Middle Schools Unspecified
High Schools Unspecified
Others
Acceptable Financing Cash, Conventional
Listing Terms Cash, Conventional
Special Listing Condition None
Read Less Info
Want to know what your home might be worth? Contact us for a FREE valuation!

Our team is ready to help you sell your home for the highest possible price ASAP
© 2024 Listings courtesy of Canopy MLS as distributed by MLS GRID. All Rights Reserved.
Bought with Patty Hendrix • Corcoran HM Properties

Making real estate simple, fun and stress-free!







