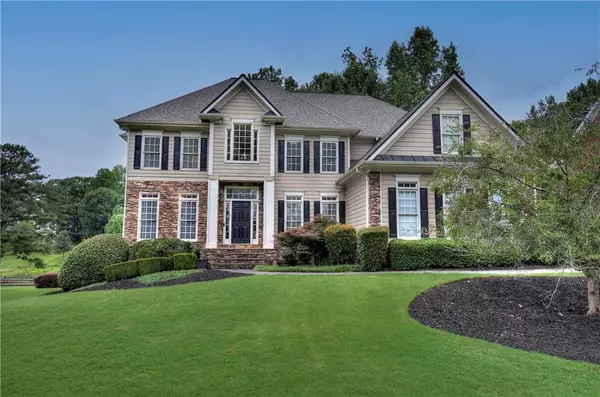$745,000
$765,000
2.6%For more information regarding the value of a property, please contact us for a free consultation.
6 Beds
5.5 Baths
5,205 SqFt
SOLD DATE : 09/08/2022
Key Details
Sold Price $745,000
Property Type Single Family Home
Sub Type Single Family Residence
Listing Status Sold
Purchase Type For Sale
Square Footage 5,205 sqft
Price per Sqft $143
Subdivision The Fairways
MLS Listing ID 7083591
Sold Date 09/08/22
Style Traditional
Bedrooms 6
Full Baths 5
Half Baths 1
Construction Status Resale
HOA Fees $650
HOA Y/N Yes
Year Built 1998
Annual Tax Amount $4,975
Tax Year 2021
Lot Size 0.480 Acres
Acres 0.48
Property Description
STUNNING GOLF COURSE AND LAKE VIEWS from your own backyard! Love life living in this highly coveted TOWNE LAKE swim/tennis community conveniently located to shopping, restaurants, and all the nightlife and fun in popular downtown Woodstock!
This house is HUGE and IMMACULATE and has EVERYTHING you'd ever want and/or need! 6 beds/5.5 baths, 3-car garage, finished basement, Golf course views, sunroom, large built-in hot tub, large Owner's Suite with sitting area and soaring ceilings! Open-concept kitchen, 2-story living room with picturesque windows, separate dining room, ample office/flex space off your 2-story foyer, bedroom and full bath on main, the list goes on and on!
Be the life of the party in your Jamaican-inspired finished basement complete with a built-in Tiki bar, high-top tables, game/movie room, plus an additional full bath and a large 6th bedroom for guests. (Can easily be an in-law apartment!)
Enjoy your coffee or cocktails out on your large entertainer's sized deck while you soak up the magnificent views of the golf course and lake serenity right in your own backyard. Or, if you choose to relax indoors, you have an enclosed sunroom complete with an 8-person hot tub with the same peaceful views right off the back terrace level basement door.
Life doesn't get much better than this! This home is a MUST SEE! You'll feel like every day is a vacation!
Location
State GA
County Cherokee
Lake Name Other
Rooms
Bedroom Description Oversized Master, Sitting Room, In-Law Floorplan
Other Rooms Other
Basement Finished, Finished Bath, Full, Exterior Entry, Daylight, Interior Entry
Main Level Bedrooms 1
Dining Room Seats 12+, Separate Dining Room
Interior
Interior Features High Ceilings 10 ft Main, Entrance Foyer 2 Story, High Ceilings 9 ft Upper, Cathedral Ceiling(s), Double Vanity, Disappearing Attic Stairs, High Speed Internet, His and Hers Closets, Walk-In Closet(s), Vaulted Ceiling(s), Entrance Foyer
Heating Forced Air
Cooling Central Air
Flooring Carpet, Ceramic Tile, Hardwood
Fireplaces Number 1
Fireplaces Type Family Room, Factory Built, Gas Starter, Great Room
Window Features Insulated Windows
Appliance Dishwasher, Double Oven, Disposal, Electric Cooktop, Microwave
Laundry Laundry Room, Main Level
Exterior
Exterior Feature Other, Rear Stairs, Rain Gutters
Garage Garage Door Opener, Garage Faces Side, Level Driveway, Kitchen Level, Attached, Garage
Garage Spaces 3.0
Fence Back Yard, Fenced, Wood
Pool None
Community Features Clubhouse, Meeting Room, Homeowners Assoc, Park, Playground, Pool, Sidewalks, Street Lights, Tennis Court(s)
Utilities Available Cable Available, Electricity Available, Natural Gas Available, Phone Available, Underground Utilities, Sewer Available, Water Available
Waterfront Description None
View Golf Course, Lake, Trees/Woods
Roof Type Composition, Shingle
Street Surface Asphalt
Accessibility None
Handicap Access None
Porch Deck, Covered, Front Porch, Glass Enclosed
Total Parking Spaces 9
Building
Lot Description Back Yard, On Golf Course, Front Yard, Level, Lake/Pond On Lot
Story Three Or More
Foundation Concrete Perimeter
Sewer Public Sewer
Water Public
Architectural Style Traditional
Level or Stories Three Or More
Structure Type Cement Siding, Stone
New Construction No
Construction Status Resale
Schools
Elementary Schools Bascomb
Middle Schools E.T. Booth
High Schools Etowah
Others
HOA Fee Include Maintenance Grounds, Swim/Tennis
Senior Community no
Restrictions false
Tax ID 15N04E 415
Acceptable Financing Cash, Conventional
Listing Terms Cash, Conventional
Special Listing Condition None
Read Less Info
Want to know what your home might be worth? Contact us for a FREE valuation!

Our team is ready to help you sell your home for the highest possible price ASAP

Bought with Redfin Corporation

Making real estate simple, fun and stress-free!







