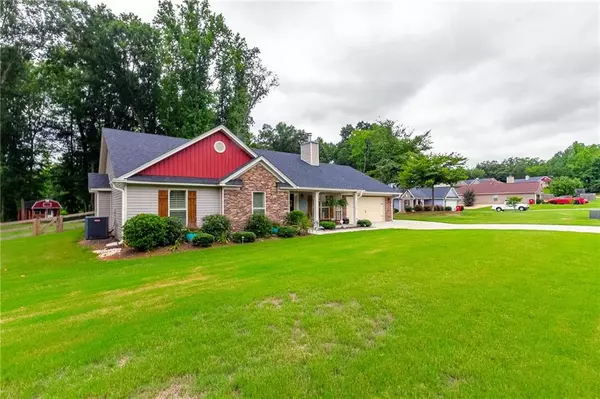$381,900
$380,000
0.5%For more information regarding the value of a property, please contact us for a free consultation.
4 Beds
3 Baths
2,210 SqFt
SOLD DATE : 08/31/2022
Key Details
Sold Price $381,900
Property Type Single Family Home
Sub Type Single Family Residence
Listing Status Sold
Purchase Type For Sale
Square Footage 2,210 sqft
Price per Sqft $172
Subdivision Briar Rose
MLS Listing ID 7073124
Sold Date 08/31/22
Style Craftsman, Ranch
Bedrooms 4
Full Baths 3
Construction Status Resale
HOA Y/N No
Year Built 2016
Annual Tax Amount $2,708
Tax Year 2021
Lot Size 0.850 Acres
Acres 0.85
Property Description
Best Lot In The Community - This Gorgeous Craftsman Style Ranch Home Features A Huge Owners Suite With Closet Space Galore - Upgraded Owners Bath Custom Tiled Shower w/Framelss Shower Door - Split Bedroom Guest Suite w/Full Bath - Huge Family Room w/Built-In Cabinetry - Custom Built Island In Kitchen - Oversized Secondary Bedrooms - Sit & Relax On The Covered Back Porch As You Admire The Park-Like Backyard - Level Fenced & Cross Fenced - ****UpGrades Are As Follows****** - Builder Upgrades done at time of build. Had to pay cash extra for these upgrades:
-Comfort height toilets in all bathrooms
-Upgraded shower stall in 3rd bath guest suite
-Ceiling fans added to Bedrooms 2, 3, and 4
-Upgraded electrical switches with 2 switches (1 for light and 1 for the fan) in Bedrooms 2, 3, 4
-Extended vinyl flooring into Dining Room, and down the back hallway to Bedroom #4
-Upgraded all plumbing fixtures from basic builder grade/chrome to Oil Rubbed Bronze
-Architectural shingles
-Added additional sod to back and side yards Dec 2016
-Extended concrete driveway around side of house Dec 2016
-Extended concrete porch to larger size Dec 2016
Upgrades completed since purchase:
Exterior:
-LeafGuard Gutters installed on entire house Spring 2017
-Garage door insulated Spring 2017
-Installed 12x18 shed (little red barn) Summer 2017
-Had trees removed, graded, and sodded complete back yard Spring 2018
-Covered porch built May 2020
-Backyard fenced (cross-fenced) June 2020
-Replaced standard outdoor window shutters with custom shutters in Spring 2021
Interior:
-Plantation Shutters installed Jan 2017
-Additional attic storage area added above Garage Jan 2017
-New handheld shower heads installed in all 3 bathrooms Jan 2017
-New Attic storage added above the garage to extend the width of the garage Jan 2017
Kitchen:
-Custom Island built/installed Jan 2017
-Custom light fixture Jan 2017
Master Bath:
-Custom tiled shower (ripped out old fiberglass shower and replaced with custom tile) Feb 2017
-Tiled around tub Feb 2017
3rd Bath:
-Added glass shower door Feb 2017
General:
-HVAC serviced and checked in June 2022. Added AIR PURIFIER to the unit at the same time.
-Update light fixture inside front entrance Jun 2022
-Replaced all toilet seats with soft close Jun 2022
Location
State GA
County Jackson
Lake Name None
Rooms
Bedroom Description Oversized Master, Roommate Floor Plan, Split Bedroom Plan
Other Rooms Barn(s), Kennel/Dog Run, Outbuilding, Shed(s)
Basement None
Main Level Bedrooms 4
Dining Room Seats 12+, Separate Dining Room
Interior
Interior Features Bookcases, Disappearing Attic Stairs, Double Vanity, High Ceilings 9 ft Main, His and Hers Closets, Low Flow Plumbing Fixtures, Tray Ceiling(s), Vaulted Ceiling(s), Walk-In Closet(s)
Heating Electric, Heat Pump
Cooling Ceiling Fan(s), Heat Pump
Flooring Carpet, Vinyl
Fireplaces Number 1
Fireplaces Type Family Room, Great Room
Window Features Double Pane Windows, Insulated Windows
Appliance Dishwasher, Electric Range, Electric Water Heater, Microwave, Self Cleaning Oven
Laundry In Hall, Laundry Room, Main Level, Mud Room
Exterior
Exterior Feature Garden, Private Yard, Storage
Garage Detached, Garage, Garage Door Opener, Garage Faces Front, Kitchen Level, Level Driveway
Garage Spaces 2.0
Fence Back Yard, Fenced, Wood
Pool None
Community Features Street Lights
Utilities Available Electricity Available, Phone Available, Underground Utilities, Water Available
Waterfront Description None
View Rural
Roof Type Composition
Street Surface Asphalt
Accessibility Accessible Entrance
Handicap Access Accessible Entrance
Porch Covered, Front Porch, Patio, Rear Porch
Total Parking Spaces 2
Building
Lot Description Back Yard, Cul-De-Sac, Front Yard, Landscaped, Level, Private
Story One
Foundation Slab
Sewer Septic Tank
Water Public
Architectural Style Craftsman, Ranch
Level or Stories One
Structure Type Stone, Vinyl Siding
New Construction No
Construction Status Resale
Schools
Elementary Schools South Jackson
Middle Schools East Jackson
High Schools East Jackson
Others
Senior Community no
Restrictions false
Tax ID 071A 022
Special Listing Condition None
Read Less Info
Want to know what your home might be worth? Contact us for a FREE valuation!

Our team is ready to help you sell your home for the highest possible price ASAP

Bought with Chapman Hall Professionals Realty, LLC.

Making real estate simple, fun and stress-free!







