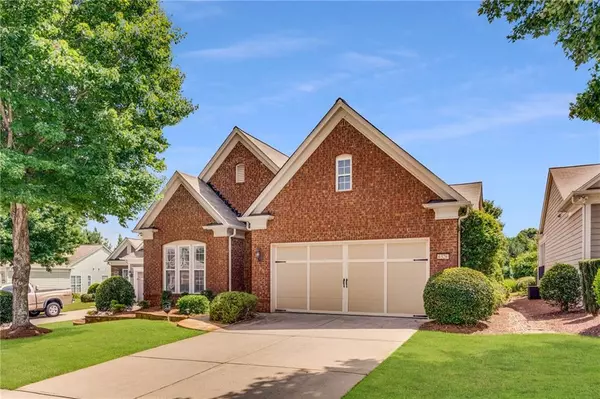$503,000
$505,000
0.4%For more information regarding the value of a property, please contact us for a free consultation.
2 Beds
2 Baths
2,166 SqFt
SOLD DATE : 09/06/2022
Key Details
Sold Price $503,000
Property Type Single Family Home
Sub Type Single Family Residence
Listing Status Sold
Purchase Type For Sale
Square Footage 2,166 sqft
Price per Sqft $232
Subdivision Village At Deaton Creek
MLS Listing ID 7092039
Sold Date 09/06/22
Style Ranch
Bedrooms 2
Full Baths 2
Construction Status Resale
HOA Fees $255
HOA Y/N Yes
Year Built 2007
Annual Tax Amount $1,546
Tax Year 2021
Lot Size 8,276 Sqft
Acres 0.19
Property Description
This amazing Willow Bend model has been beautifully maintained. It is located on a quiet cul-de-sac in the award winning gated 55+ active adult community of The Village at Deaton Creek. This open concept floor plan is perfect for entertaining. The home boasts of hardwood floors, stone countertops, plantation shutters, bright sunroom, and beautiful pavered back patio. This community offers something for everyone! Residents can join one of the 80+ clubs, cool off at one of the 2 pools, play pickle ball, softball, tennis, walk the beautiful trails, or enjoy the fishing pond. Come make some new friends and be a part of this amazing community!
Location
State GA
County Hall
Lake Name None
Rooms
Bedroom Description Master on Main, Split Bedroom Plan
Other Rooms None
Basement None
Main Level Bedrooms 2
Dining Room Open Concept
Interior
Interior Features Disappearing Attic Stairs, Double Vanity, High Ceilings 9 ft Main, Walk-In Closet(s)
Heating Central, Natural Gas
Cooling Ceiling Fan(s), Central Air
Flooring Carpet, Ceramic Tile, Hardwood
Fireplaces Number 1
Fireplaces Type Factory Built, Gas Log, Glass Doors, Great Room
Window Features Insulated Windows, Plantation Shutters
Appliance Dishwasher, Disposal, Refrigerator
Laundry Laundry Room, Main Level
Exterior
Exterior Feature None
Garage Attached, Garage
Garage Spaces 2.0
Fence None
Pool None
Community Features Clubhouse, Dog Park, Fishing, Fitness Center, Gated, Homeowners Assoc, Pickleball, Playground, Pool, Sidewalks, Street Lights, Tennis Court(s)
Utilities Available Underground Utilities
Waterfront Description None
View Trees/Woods
Roof Type Composition
Street Surface Paved
Accessibility None
Handicap Access None
Porch Patio
Total Parking Spaces 2
Building
Lot Description Cul-De-Sac, Level
Story One
Foundation Slab
Sewer Public Sewer
Water Public
Architectural Style Ranch
Level or Stories One
Structure Type Brick Front, Cement Siding
New Construction No
Construction Status Resale
Schools
Elementary Schools Spout Springs
Middle Schools Cherokee Bluff
High Schools Cherokee Bluff
Others
HOA Fee Include Maintenance Grounds, Reserve Fund, Swim/Tennis, Trash
Senior Community yes
Restrictions false
Tax ID 15039M000006
Special Listing Condition None
Read Less Info
Want to know what your home might be worth? Contact us for a FREE valuation!

Our team is ready to help you sell your home for the highest possible price ASAP

Bought with Keller Williams Realty Atlanta Partners

Making real estate simple, fun and stress-free!







