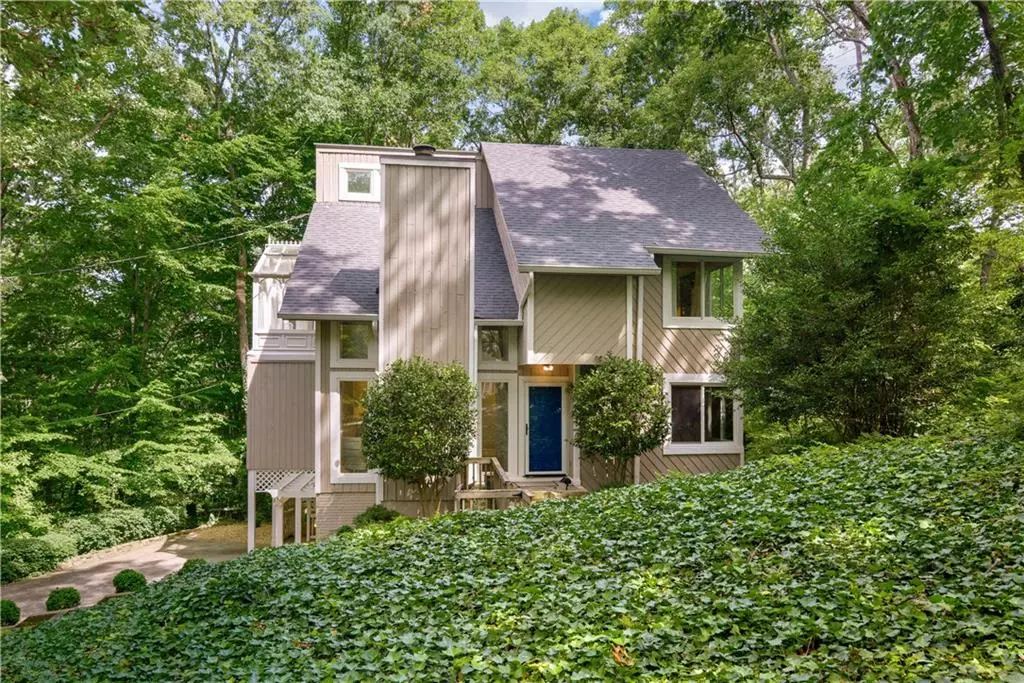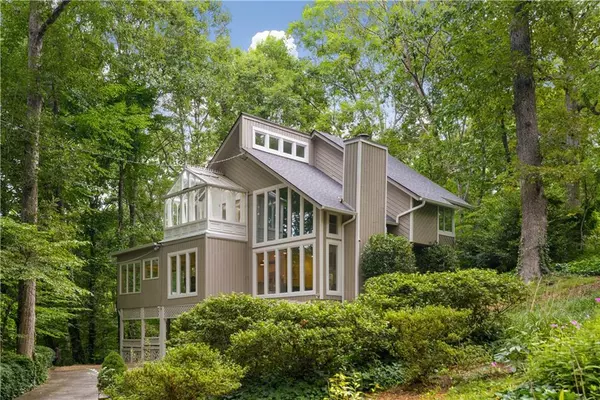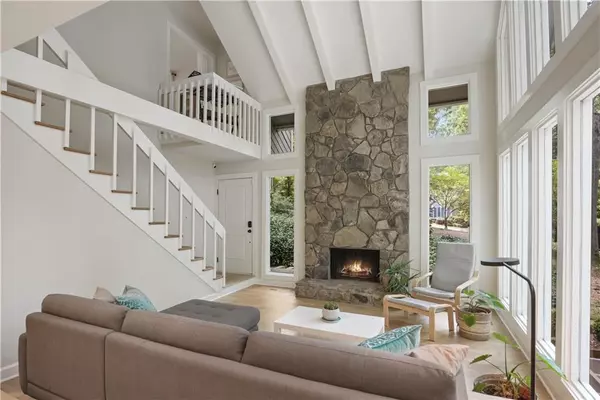$680,000
$650,000
4.6%For more information regarding the value of a property, please contact us for a free consultation.
4 Beds
3 Baths
2,007 SqFt
SOLD DATE : 09/01/2022
Key Details
Sold Price $680,000
Property Type Single Family Home
Sub Type Single Family Residence
Listing Status Sold
Purchase Type For Sale
Square Footage 2,007 sqft
Price per Sqft $338
Subdivision Blackland Ridge Hidden Valley
MLS Listing ID 7088775
Sold Date 09/01/22
Style Contemporary/Modern
Bedrooms 4
Full Baths 3
Construction Status Updated/Remodeled
HOA Y/N No
Year Built 1976
Annual Tax Amount $4,274
Tax Year 2021
Lot Size 1.060 Acres
Acres 1.06
Property Description
Nestled in the trees on a large private lot in one of East Cobb's most coveted locations, this completely renovated 4 BR/3BA home provides a peaceful retreat. Upon entering the two story foyer, you will notice the beamed cathedral ceiling and dramatic floor to ceiling windows in the family room. The beautifully renovated kitchen with new cabinets, stainless steel appliances and stunning stone countertops overlooks the family room and open concept dining room. A light-filled sunroom makes a wonderful space for relaxation and social gatherings. Two large bedrooms and renovated bath complete the first floor with hardwoods throughout. Take in the natural beauty of your 1+ acre yard from the screened in porched that adjoins one of the bedrooms and sunroom. Upstairs the master suite features cathedral ceilings, an attached greenhouse/solarium that provides stunning sunset views, dual closets, and a designer renovated bathroom with soaking tub, quartzite countertops, beamed ceilings and waterfall shower. A second bedroom has an ensuite renovated bath and enormous walk in closets. Located in top Georgia school districts (Sope Creek Elementary, Dickerson Middle, Walton High School) and conveniently located to I-75/I-285. Enjoy a location that is close to everything, yet a world away...
Location
State GA
County Cobb
Lake Name None
Rooms
Bedroom Description Other
Other Rooms None
Basement Driveway Access, Interior Entry
Main Level Bedrooms 2
Dining Room Open Concept
Interior
Interior Features Beamed Ceilings, Cathedral Ceiling(s), Entrance Foyer 2 Story, High Ceilings 10 ft Main, High Ceilings 10 ft Upper, His and Hers Closets
Heating Forced Air, Natural Gas
Cooling Ceiling Fan(s), Central Air
Flooring Hardwood
Fireplaces Number 1
Fireplaces Type Family Room
Window Features Skylight(s)
Appliance Dishwasher, Disposal, Gas Range, Gas Water Heater, Refrigerator
Laundry In Basement
Exterior
Exterior Feature Private Yard
Garage Garage
Garage Spaces 2.0
Fence None
Pool None
Community Features None
Utilities Available Cable Available, Electricity Available, Natural Gas Available, Phone Available, Sewer Available, Water Available
Waterfront Description None
View Trees/Woods
Roof Type Composition
Street Surface Asphalt
Accessibility None
Handicap Access None
Porch Covered, Deck, Enclosed, Front Porch, Patio, Screened
Total Parking Spaces 2
Building
Lot Description Private
Story Three Or More
Foundation None
Sewer Public Sewer
Water Public
Architectural Style Contemporary/Modern
Level or Stories Three Or More
Structure Type Cedar
New Construction No
Construction Status Updated/Remodeled
Schools
Elementary Schools Sope Creek
Middle Schools Dickerson
High Schools Walton
Others
Senior Community no
Restrictions false
Tax ID 16119100400
Special Listing Condition None
Read Less Info
Want to know what your home might be worth? Contact us for a FREE valuation!

Our team is ready to help you sell your home for the highest possible price ASAP

Bought with Atlanta Fine Homes Sotheby's International

Making real estate simple, fun and stress-free!







