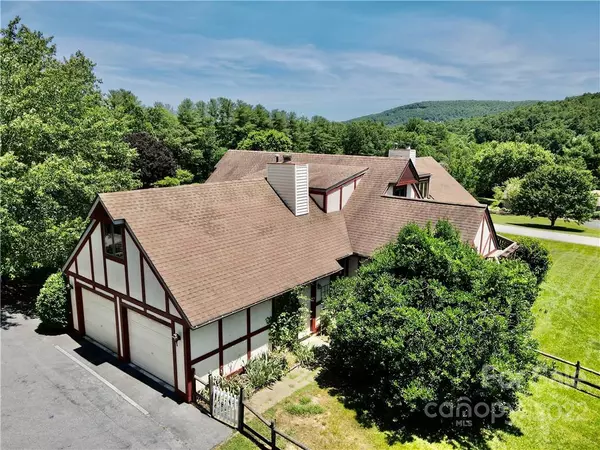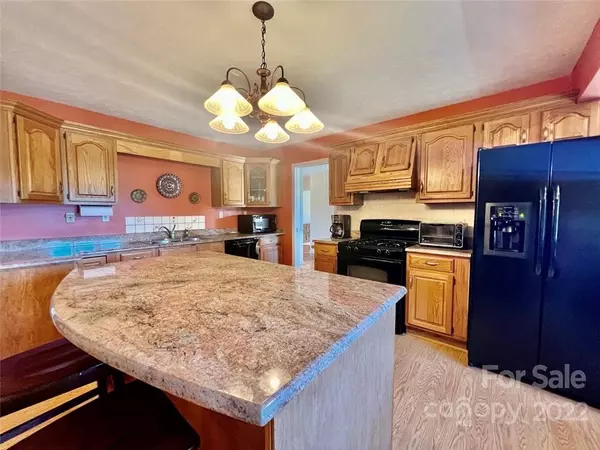$640,000
$664,900
3.7%For more information regarding the value of a property, please contact us for a free consultation.
4 Beds
5 Baths
3,050 SqFt
SOLD DATE : 09/06/2022
Key Details
Sold Price $640,000
Property Type Single Family Home
Sub Type Single Family Residence
Listing Status Sold
Purchase Type For Sale
Square Footage 3,050 sqft
Price per Sqft $209
Subdivision Beaumont Estates
MLS Listing ID 3874452
Sold Date 09/06/22
Style Tudor
Bedrooms 4
Full Baths 4
Half Baths 1
HOA Fees $18/ann
HOA Y/N 1
Abv Grd Liv Area 3,050
Year Built 1990
Lot Size 0.990 Acres
Acres 0.99
Property Description
Spacious Tudor style home located on an almost 1-acre corner lot surrounded by mountain views in desirable Beaumont Estates. An open-plan kitchen/family room with fireplace anchors the main level and is connected to a light filled sunroom. Living room with vaulted ceiling and fireplace. Soak in the serene mountain views from the deck. Master suite is on the main level and includes an office area. Two bedrooms with two full bathrooms upstairs. Basement is partially finished with one bedroom/one bath and has a sizable workshop area. Two-car side load attached garage with attic space. Room for lots of storage. New roof in 2015. Partially fenced in yard perfect for pets. Community has a private lake with walking trails. Close to downtown Hendersonville and Asheville with all the great restaurants and entertainment. Excellent access to fishing, hiking and outdoor activities. Accepting all offers until midnight Wednesday, July 13th.
Location
State NC
County Henderson
Zoning R-40
Rooms
Basement Basement, Basement Shop
Main Level Bedrooms 1
Interior
Interior Features Attic Walk In, Cable Prewire
Heating Central, Floor Furnace, Natural Gas, Zoned
Cooling Ceiling Fan(s), Zoned
Flooring Carpet, Laminate, Parquet, Hardwood, Tile, Vinyl
Fireplaces Type Great Room, Living Room
Fireplace true
Appliance Dishwasher, Disposal, Exhaust Fan, Gas Range, Gas Water Heater, Plumbed For Ice Maker, Refrigerator
Exterior
Garage Spaces 2.0
Fence Fenced
Community Features Walking Trails
Waterfront Description Lake
View Mountain(s)
Garage true
Building
Lot Description Corner Lot
Sewer Septic Installed
Water City
Architectural Style Tudor
Level or Stories Two
Structure Type Brick Partial, Hard Stucco, Wood
New Construction false
Schools
Elementary Schools Atkinson
Middle Schools Flat Rock
High Schools East
Others
HOA Name Al Krokowski
Acceptable Financing Cash, Conventional, FHA, VA Loan
Listing Terms Cash, Conventional, FHA, VA Loan
Special Listing Condition None
Read Less Info
Want to know what your home might be worth? Contact us for a FREE valuation!

Our team is ready to help you sell your home for the highest possible price ASAP
© 2024 Listings courtesy of Canopy MLS as distributed by MLS GRID. All Rights Reserved.
Bought with Amanda Simpkins • Coldwell Banker King

Making real estate simple, fun and stress-free!







