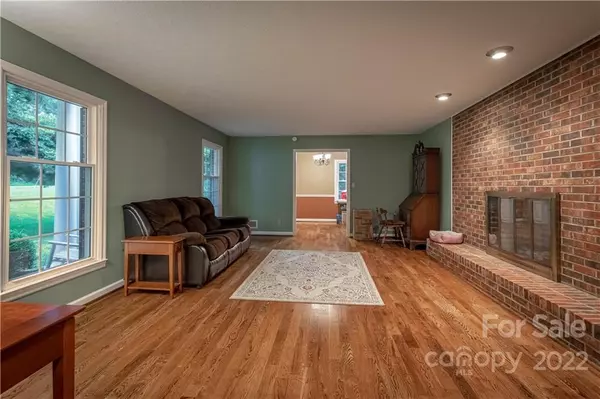$422,500
$423,500
0.2%For more information regarding the value of a property, please contact us for a free consultation.
3 Beds
3 Baths
2,752 SqFt
SOLD DATE : 08/31/2022
Key Details
Sold Price $422,500
Property Type Single Family Home
Sub Type Single Family Residence
Listing Status Sold
Purchase Type For Sale
Square Footage 2,752 sqft
Price per Sqft $153
Subdivision River Park
MLS Listing ID 3888104
Sold Date 08/31/22
Style Ranch
Bedrooms 3
Full Baths 3
Construction Status Completed
Abv Grd Liv Area 2,093
Year Built 1970
Lot Size 1.230 Acres
Acres 1.23
Lot Dimensions 159x340x177x258
Property Description
Stunning, well-maintained brick home located in a cul-de-sac in a sought after area of Downtown Morganton! Step up onto the covered front porch with beautiful white columns. Enter the home into the spacious foyer. Off the foyer you’ll find a large den with a wood burning fireplace. Off this space is a nice dining room that overlooks the beautiful in-ground pool. Enter the kitchen and you’ll find lots of countertop space, cabinetry & a cooktop with a double wall oven! The den area is off this space that has gas logs, sliding glass doors that lead out to the screened in porch and built-ins! Down the hall are 3 nice-sized bedrooms and 2 full bathrooms. If you love entertaining, you’ll love downstairs. This space features a bar area & rec room that has a woodstove. Out the door is a covered patio area with a walkway to the pool that is fenced in. All of this within walking distance to downtown Morganton, dining, shopping and the new NCSSM.
Location
State NC
County Burke
Zoning Morganto
Rooms
Basement Basement, Exterior Entry, Interior Entry, Partially Finished
Main Level Bedrooms 3
Interior
Interior Features Breakfast Bar, Built-in Features
Heating Central, Natural Gas
Cooling Ceiling Fan(s)
Flooring Carpet, Wood
Fireplaces Type Gas Log, Wood Burning, Wood Burning Stove
Fireplace true
Appliance Dishwasher, Disposal, Electric Cooktop, Gas Water Heater, Microwave, Refrigerator, Wall Oven
Exterior
Exterior Feature In Ground Pool
Garage Spaces 2.0
Fence Fenced
Utilities Available Cable Available
Waterfront Description None
Roof Type Shingle
Garage true
Building
Lot Description Cul-De-Sac, Paved
Sewer Public Sewer
Water City
Architectural Style Ranch
Level or Stories One
Structure Type Brick Full
New Construction false
Construction Status Completed
Schools
Elementary Schools Mountain View
Middle Schools Walter Johnson
High Schools Freedom
Others
Restrictions Subdivision
Special Listing Condition None
Read Less Info
Want to know what your home might be worth? Contact us for a FREE valuation!

Our team is ready to help you sell your home for the highest possible price ASAP
© 2024 Listings courtesy of Canopy MLS as distributed by MLS GRID. All Rights Reserved.
Bought with Sarah Landers • Nest Realty Morganton

Making real estate simple, fun and stress-free!







