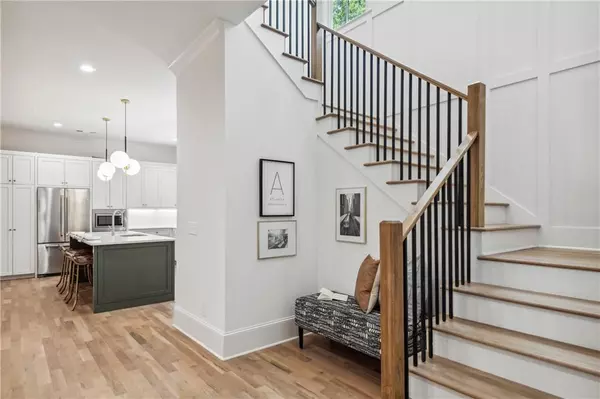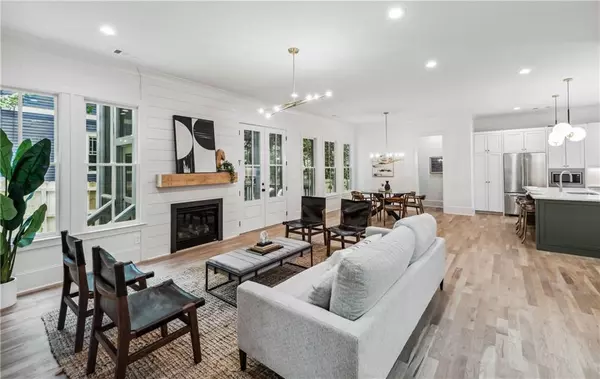$1,074,900
$1,094,995
1.8%For more information regarding the value of a property, please contact us for a free consultation.
4 Beds
3 Baths
2,428 SqFt
SOLD DATE : 08/26/2022
Key Details
Sold Price $1,074,900
Property Type Townhouse
Sub Type Townhouse
Listing Status Sold
Purchase Type For Sale
Square Footage 2,428 sqft
Price per Sqft $442
Subdivision Lake Claire/Candler Park
MLS Listing ID 7080981
Sold Date 08/26/22
Style Craftsman, Traditional
Bedrooms 4
Full Baths 3
Construction Status New Construction
HOA Y/N No
Year Built 2022
Annual Tax Amount $115
Tax Year 2020
Property Description
Drawn by Adam Stillman and constructed by Domain, these two city homes are sizable and are built on a large level lot on one of the quietest streets in Lake Claire. Substantial indoor and outdoor spaces on both levels coupled with a thoughtful design and finish plan and an unbeatable location make these fantastic homes shine. Set on a quiet street in the heart of the Lake Claire neighborhood, the property is steps from the Lake Claire Land Trust at the Arizona cul-de-sac, is a short walk to the Clifton/McLendon shops and restaurants, and is a hop/skip/jump to Candler Park, Lake Claire Park, the PATH, and the Pratt-Pullman District. Note that Dekalb Avenue has been approved and funded for a Complete Streets re-development which will connect the Stone Mountain PATH Trail at the Rockyford Bridge to the Eastside Beltline Trail at Krog Tunnel. The townhouses are fee simple, and each owns the land it sits on including the front/side yards for the front unit and the rear/side yards for the back unit - so they truly live like single family homes as you are only connected by one garage wall and each unit has fenced in private outdoor spaces. There is no HOA or HOA fee. Just a few easements governing use of the shared driveway and common elements. The property comes with a 1-year GAHBA warranty. This is a rare chance to own a beautiful new home in one of the hottest neighborhoods in the city!
Location
State GA
County Dekalb
Lake Name None
Rooms
Bedroom Description Oversized Master, Other
Other Rooms None
Basement None
Main Level Bedrooms 1
Dining Room Open Concept, Seats 12+
Interior
Interior Features Double Vanity, Entrance Foyer, High Ceilings 10 ft Lower, High Speed Internet, Walk-In Closet(s)
Heating Central
Cooling Ceiling Fan(s), Central Air
Flooring Hardwood
Fireplaces Number 1
Fireplaces Type Living Room
Window Features Insulated Windows
Appliance Dishwasher, Disposal, Gas Cooktop, Gas Oven, Gas Range, Refrigerator
Laundry Laundry Room, Upper Level
Exterior
Exterior Feature Private Yard
Garage Garage, Garage Door Opener, Garage Faces Side, Kitchen Level, Level Driveway
Garage Spaces 2.0
Fence Back Yard, Fenced, Wood
Pool None
Community Features Near Marta, Near Schools, Near Shopping, Near Trails/Greenway, Park, Playground, Pool, Public Transportation, Restaurant, Sidewalks, Street Lights
Utilities Available Cable Available, Electricity Available, Natural Gas Available, Phone Available, Sewer Available, Underground Utilities, Water Available
Waterfront Description None
View Trees/Woods
Roof Type Composition
Street Surface Asphalt, Concrete
Accessibility None
Handicap Access None
Porch Covered, Deck, Front Porch, Patio, Rear Porch, Screened, Side Porch
Total Parking Spaces 2
Building
Lot Description Front Yard, Landscaped, Level, Private, Wooded
Story Two
Foundation Slab
Sewer Public Sewer
Water Public
Architectural Style Craftsman, Traditional
Level or Stories Two
Structure Type Cement Siding
New Construction No
Construction Status New Construction
Schools
Elementary Schools Mary Lin
Middle Schools David T Howard
High Schools Midtown
Others
Senior Community no
Restrictions false
Tax ID 15 211 04 210
Ownership Fee Simple
Financing no
Special Listing Condition None
Read Less Info
Want to know what your home might be worth? Contact us for a FREE valuation!

Our team is ready to help you sell your home for the highest possible price ASAP

Bought with Ansley Real Estate| Christie's International Real Estate

Making real estate simple, fun and stress-free!







