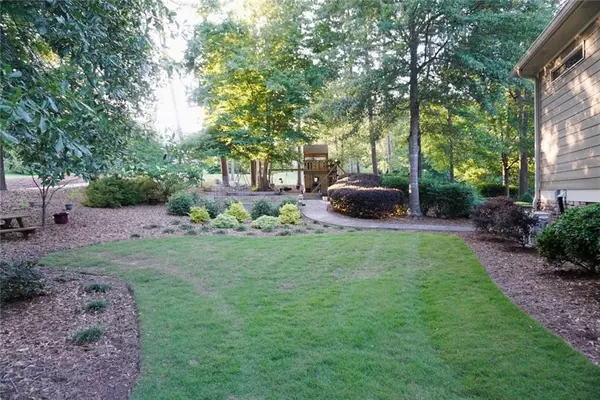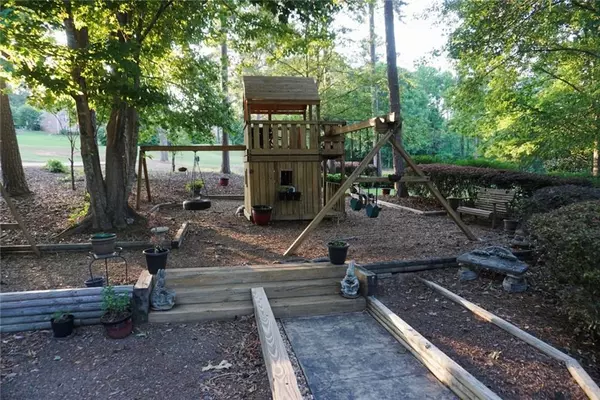$605,000
$669,500
9.6%For more information regarding the value of a property, please contact us for a free consultation.
4 Beds
3.5 Baths
5,394 SqFt
SOLD DATE : 08/29/2022
Key Details
Sold Price $605,000
Property Type Single Family Home
Sub Type Single Family Residence
Listing Status Sold
Purchase Type For Sale
Square Footage 5,394 sqft
Price per Sqft $112
Subdivision Covington Place
MLS Listing ID 7064540
Sold Date 08/29/22
Style Cape Cod
Bedrooms 4
Full Baths 3
Half Baths 1
Construction Status Updated/Remodeled
HOA Fees $480
HOA Y/N Yes
Year Built 1996
Annual Tax Amount $5,437
Tax Year 2021
Lot Size 0.610 Acres
Acres 0.61
Property Description
Welcome to your new home! This gorgeous newly remodeled and updated 4 bedroom 3 and a half bathroom with a beautiful view overlooking the 4th Green of Ashton Hills in Covington Place Subdivision. Pictures do not do this place justice, this is a must see in person as there are additional rooms that were not included in the photos! Sit back and relax in the Theatre, it has surround sound and a new screen and projector, basement den also has surround sound. This home has a library, a office and exercise room all with built-in book shelves. There are multiple storage spaces. Large kitchen with beautiful countertops, upstairs has 2 bedrooms plus a bonus room/suite and a huge walk in closet. Master on main has his and hers sinks and closets and your on personal sunroom off the master bedroom. Have your morning coffee on the back porch rain or shine with this beautiful large covered porch with ceiling fans that's no problem, enjoy the view of your new backyard and flagstone patio garden area with the fountain, the elevated garden area and playground area, its a breathtaking view. There is too much to list with this home call today it won't last long.
Location
State GA
County Newton
Lake Name None
Rooms
Bedroom Description Master on Main, Oversized Master, Sitting Room
Other Rooms None
Basement Exterior Entry, Finished, Finished Bath, Full, Interior Entry
Main Level Bedrooms 1
Dining Room Separate Dining Room
Interior
Interior Features Bookcases, Cathedral Ceiling(s), Disappearing Attic Stairs, Double Vanity, Entrance Foyer 2 Story, High Speed Internet, Permanent Attic Stairs, Tray Ceiling(s), Vaulted Ceiling(s), Walk-In Closet(s), Wet Bar
Heating Central, Natural Gas
Cooling Central Air, Electric Air Filter
Flooring Carpet, Ceramic Tile, Hardwood, Laminate
Fireplaces Number 3
Fireplaces Type Basement, Gas Log, Gas Starter, Glass Doors, Living Room, Other Room
Window Features Double Pane Windows, Shutters
Appliance Dishwasher, Disposal, Electric Cooktop, Electric Oven, Gas Water Heater, Microwave, Refrigerator, Self Cleaning Oven
Laundry Laundry Room
Exterior
Exterior Feature Garden, Rain Gutters, Rear Stairs
Garage Attached, Driveway, Garage, Garage Door Opener, Garage Faces Side, Kitchen Level, Storage
Garage Spaces 2.0
Fence None
Pool None
Community Features Clubhouse, Homeowners Assoc, Near Schools, Near Shopping, Playground, Pool, Restaurant, Sidewalks, Street Lights, Tennis Court(s)
Utilities Available Cable Available, Electricity Available, Natural Gas Available, Phone Available, Sewer Available, Underground Utilities, Water Available
Waterfront Description None
View Golf Course
Roof Type Composition
Street Surface Asphalt
Accessibility None
Handicap Access None
Porch Covered, Front Porch, Rear Porch
Total Parking Spaces 3
Building
Lot Description Cul-De-Sac, Front Yard, Landscaped, On Golf Course
Story Three Or More
Foundation Concrete Perimeter
Sewer Public Sewer
Water Public
Architectural Style Cape Cod
Level or Stories Three Or More
Structure Type HardiPlank Type, Stone
New Construction No
Construction Status Updated/Remodeled
Schools
Elementary Schools East Newton
Middle Schools Cousins
High Schools Eastside
Others
HOA Fee Include Swim/Tennis
Senior Community no
Restrictions false
Tax ID C082B00000020000
Acceptable Financing Cash, Conventional
Listing Terms Cash, Conventional
Special Listing Condition None
Read Less Info
Want to know what your home might be worth? Contact us for a FREE valuation!

Our team is ready to help you sell your home for the highest possible price ASAP

Bought with Berkshire Hathaway HomeServices Georgia Properties

Making real estate simple, fun and stress-free!







