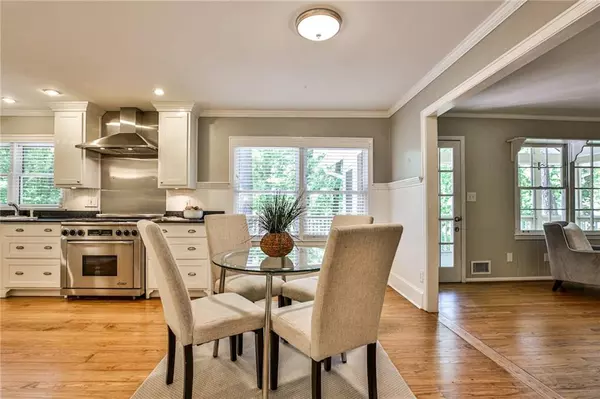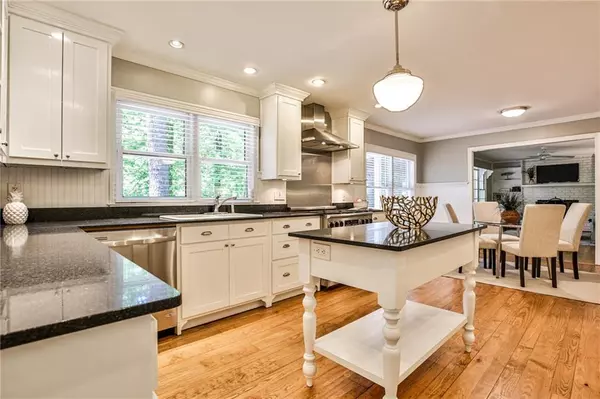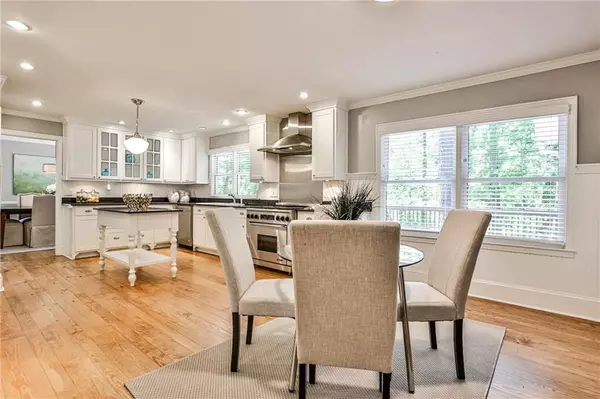$579,900
$579,900
For more information regarding the value of a property, please contact us for a free consultation.
5 Beds
3.5 Baths
3,477 SqFt
SOLD DATE : 06/11/2021
Key Details
Sold Price $579,900
Property Type Single Family Home
Sub Type Single Family Residence
Listing Status Sold
Purchase Type For Sale
Square Footage 3,477 sqft
Price per Sqft $166
Subdivision Dunwoody North
MLS Listing ID 6869018
Sold Date 06/11/21
Style Craftsman
Bedrooms 5
Full Baths 3
Half Baths 1
Construction Status Resale
HOA Y/N No
Originating Board First Multiple Listing Service
Year Built 1969
Annual Tax Amount $3,569
Tax Year 2019
Lot Size 0.500 Acres
Acres 0.5
Property Description
BEAUTIFULLY UPDATED, FOUR-SIDE BRICK TRADITIONAL CRAFTSMAN IN ONE OF DUNWOODY'S MOST POPULAR SWIM/TENNIS NEIGHBORHOODS.WONDERFUL OPEN FLOORPLAN W/KITCHEN LOOKING INTO GREAT ROOM AND OUT TO LARGE SCREENED PORCH W/CATHEDRAL CEILING AND DECK W/VIEWS OF PRIVATE, FENCED BACKYARD.FANTASTIC KITCHEN RENOVATION, FEATURES GORGEOUS WIDE-PLANK PINE FLOORS, GRANITE COUNTERTOPS ON WHITE CABINETS.NEWLY FINISHED BASEMENT,NEW CARPETING,WALLS,FULL BATH,FIREPLACE, AND ADDITIONAL COVERED PATIO. UPSTAIRS W/FOUR GENEROUS BEDROOMS AND BONUS ROOM PERFECT FOR OFFICE OR KIDS WORK AREA. ADDITIONAL IMPROVEMENTS INCLUDE UPDATED ELECTRIC PANEL,NEW CUSTOMIZED BLINDS,NEWER HVAC,NEW GAS WATER HEATER,NEWER ARCHITECTURAL ROOF. YARD HAS PROFESSIONALLY INSTALLED LANDSCAPING WITH EASY MAINTENANCE. LARGE HALF ACRE LOT WITH FENCED IN DOG RUN ALONG WITH FIRE PIT, AND SO MUCH MORE.
Location
State GA
County Dekalb
Lake Name None
Rooms
Bedroom Description Roommate Floor Plan
Other Rooms None
Basement Daylight, Exterior Entry, Finished, Finished Bath, Full, Interior Entry
Dining Room Seats 12+, Separate Dining Room
Interior
Interior Features Entrance Foyer, High Speed Internet, His and Hers Closets
Heating Electric
Cooling Central Air
Flooring Hardwood, Pine
Fireplaces Number 2
Fireplaces Type Basement, Family Room, Gas Log, Gas Starter
Window Features Insulated Windows
Appliance Dishwasher, Disposal, Gas Cooktop, Refrigerator, Self Cleaning Oven
Laundry Main Level
Exterior
Exterior Feature Private Front Entry, Private Yard, Rain Gutters
Garage Attached, Driveway, Garage, Garage Door Opener, Garage Faces Front, Kitchen Level
Garage Spaces 2.0
Fence Back Yard, Chain Link, Fenced
Pool None
Community Features Homeowners Assoc, Near Schools, Near Shopping, Near Trails/Greenway, Park, Playground, Pool, Street Lights
Utilities Available Cable Available, Electricity Available, Natural Gas Available, Phone Available, Sewer Available, Water Available
Waterfront Description Creek
View Other
Roof Type Shingle
Street Surface None
Accessibility Accessible Kitchen
Handicap Access Accessible Kitchen
Porch Covered, Deck, Enclosed, Front Porch, Rear Porch, Screened
Building
Lot Description Back Yard, Creek On Lot, Cul-De-Sac, Front Yard, Wooded
Story Two
Foundation Concrete Perimeter
Sewer Public Sewer
Water Public
Architectural Style Craftsman
Level or Stories Two
Structure Type Brick 4 Sides, Frame
New Construction No
Construction Status Resale
Schools
Elementary Schools Chesnut
Middle Schools Peachtree
High Schools Dunwoody
Others
Senior Community no
Restrictions false
Tax ID 18 355 01 103
Special Listing Condition None
Read Less Info
Want to know what your home might be worth? Contact us for a FREE valuation!

Our team is ready to help you sell your home for the highest possible price ASAP

Bought with Compass

Making real estate simple, fun and stress-free!







