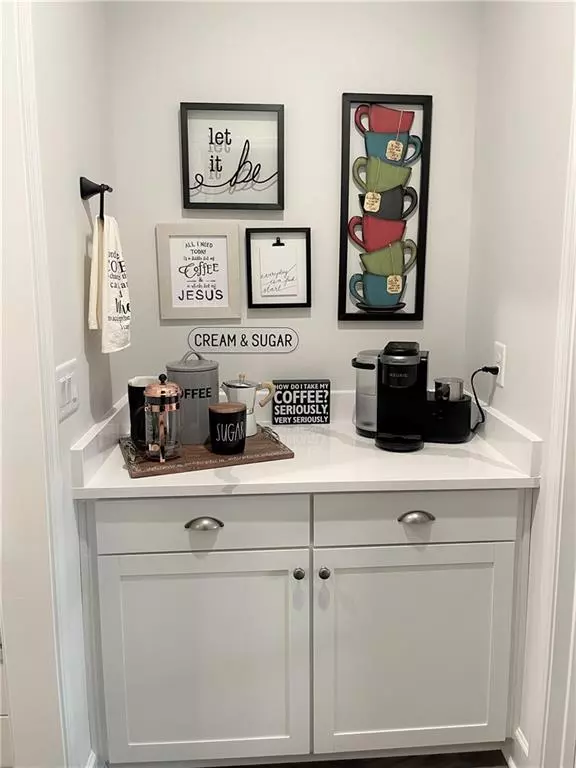$580,000
$589,000
1.5%For more information regarding the value of a property, please contact us for a free consultation.
2 Beds
2 Baths
2,178 SqFt
SOLD DATE : 08/25/2022
Key Details
Sold Price $580,000
Property Type Single Family Home
Sub Type Single Family Residence
Listing Status Sold
Purchase Type For Sale
Square Footage 2,178 sqft
Price per Sqft $266
Subdivision Del Webb Chateau Elan
MLS Listing ID 7061707
Sold Date 08/25/22
Style Craftsman, Ranch
Bedrooms 2
Full Baths 2
Construction Status Resale
HOA Fees $3,216
HOA Y/N Yes
Year Built 2021
Annual Tax Amount $1,834
Tax Year 2021
Lot Size 6,098 Sqft
Acres 0.14
Property Description
STAKE YOUR CLAIM to this tranquil estate CRAFTSMAN home with EXQUISITE design and detail. This home is located in the desirable RESORT LIFESTYLE Del Webb Chateau Elan, 55+ Active Adult Community. This OPEN plan welcomes ENTERTAINMENT while offering an abundance of INVITING natural light & generous doses of tranquility & anti-stress OUTDOOR views. Gourmet kitchen with quartz countertop and inland designed for CULINARY artists, intimate gatherings, or the SERVING line with a butler area. The PERFECT spacious dining room to HOST family and friends for the holidays. GATHER in the great room with amber glows from the burning fireplace to have a cup of coffee. Looking for a quiet time to read a book or meditate, you can RETREAT to the large sunroom or the screen Lanai with the privacy of large trees. Offer your guests their own suite on the main with a private bath to stay overnight. At the end of the day, RETIRE to a well-appointed MASTER SUITE with a spacious Master Bath that offers the opportunity to ENJOY a hot shower in a large walk-in shower after a long day of work. Audio System (In-Ceiling Speakers), Cameras, Alarm System, and extra-large garage to accommodate two cars and a golf cart. This community offers an outdoor extra-large beach-style pool and an indoor heated athletic pool for the cold days, a state-of-the-art gym, tennis court, dog park, playground, and lawn maintenance; all included in the HOA fees. This house is like brand new; it is a vacation house.
Location
State GA
County Gwinnett
Lake Name None
Rooms
Bedroom Description Master on Main
Other Rooms None
Basement None
Main Level Bedrooms 2
Dining Room Great Room, Open Concept
Interior
Interior Features Double Vanity, Entrance Foyer, High Ceilings 9 ft Main, Permanent Attic Stairs, Tray Ceiling(s), Walk-In Closet(s)
Heating Electric
Cooling Heat Pump
Flooring Ceramic Tile, Hardwood
Fireplaces Number 1
Fireplaces Type Factory Built
Window Features Insulated Windows
Appliance Dishwasher, Disposal, Dryer, ENERGY STAR Qualified Appliances, Microwave, Range Hood, Refrigerator, Self Cleaning Oven, Washer
Laundry Laundry Room, Main Level, Mud Room
Exterior
Exterior Feature Private Front Entry, Private Rear Entry, Private Yard, Rain Gutters
Garage Driveway, Garage, Garage Door Opener, Garage Faces Front
Garage Spaces 1.0
Fence None
Pool None
Community Features Clubhouse, Dog Park, Fitness Center, Homeowners Assoc, Pickleball, Playground, Pool, Sidewalks, Street Lights, Swim Team, Tennis Court(s)
Utilities Available Underground Utilities
Waterfront Description None
View Trees/Woods
Roof Type Composition
Street Surface Paved
Accessibility None
Handicap Access None
Porch Front Porch, Patio, Screened
Total Parking Spaces 2
Building
Lot Description Back Yard, Level, Private, Wooded
Story One
Foundation Slab
Sewer Public Sewer
Water Public
Architectural Style Craftsman, Ranch
Level or Stories One
Structure Type Cement Siding
New Construction No
Construction Status Resale
Schools
Elementary Schools Gwinnett - Other
Middle Schools Gwinnett - Other
High Schools Gwinnett - Other
Others
Senior Community yes
Restrictions false
Tax ID R3007 915
Ownership Other
Financing no
Special Listing Condition None
Read Less Info
Want to know what your home might be worth? Contact us for a FREE valuation!

Our team is ready to help you sell your home for the highest possible price ASAP

Bought with Virtual Properties Realty. Biz

Making real estate simple, fun and stress-free!







