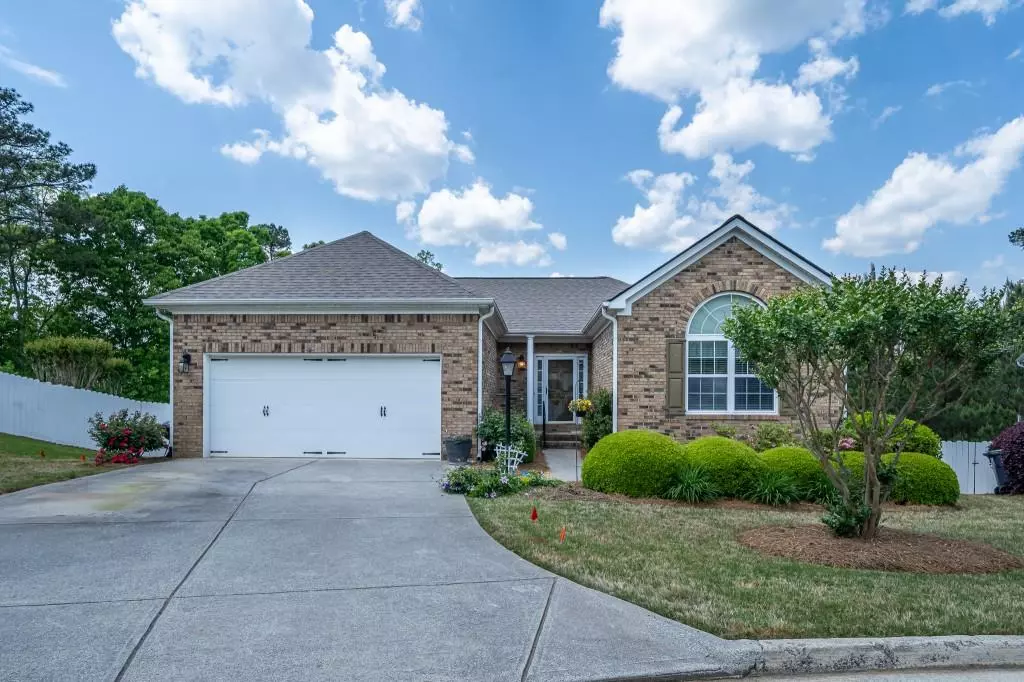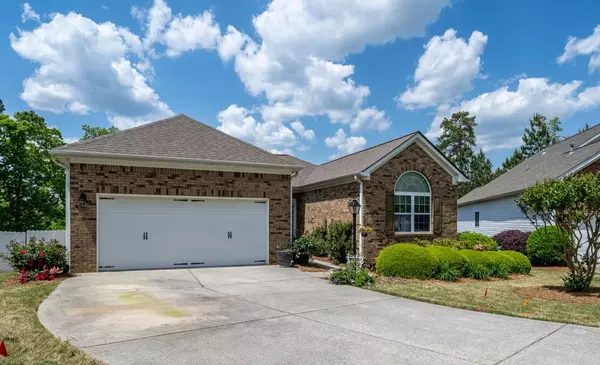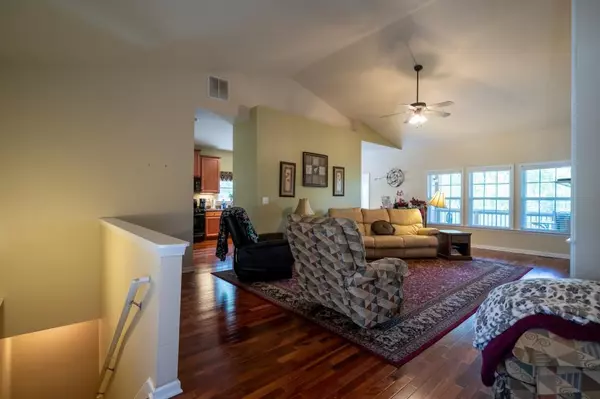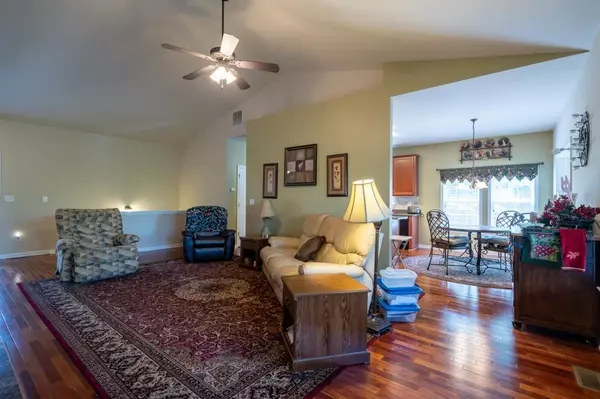$398,000
$398,000
For more information regarding the value of a property, please contact us for a free consultation.
3 Beds
2 Baths
2,724 SqFt
SOLD DATE : 08/18/2022
Key Details
Sold Price $398,000
Property Type Single Family Home
Sub Type Single Family Residence
Listing Status Sold
Purchase Type For Sale
Square Footage 2,724 sqft
Price per Sqft $146
Subdivision Centennial Commons
MLS Listing ID 7081522
Sold Date 08/18/22
Style Ranch, Traditional
Bedrooms 3
Full Baths 2
Construction Status Resale
HOA Fees $1,050
HOA Y/N No
Year Built 2006
Annual Tax Amount $997
Tax Year 2021
Lot Size 0.310 Acres
Acres 0.31
Property Description
Awesome Ranch home in a quiet cul-du-sac and great location! Ready to move in now! Open the door to soaring ceilings & hardwood floors flowing through all the living spaces & the owner's suite. Family room has cathedral ceilings & bookcases that flank a gas fireplace that lights with the flick of a switch. The eat-in kitchen has a huge walk-in pantry, an island & adjoins to a lovely sunroom. Off the sunroom is a covered screened in porch overlooking the trees in the green space behind the lot. The owner's suite also over looks the trees, has a walk-in closet, double vanity & a generous shower. The daylight basement has 10' ceilings, is mostly finished, has unique side windows & is stubbed for a bath. The basement door leads to a covered patio & a fully fenced in, beautifully landscaped back yard. The neighborhood has lots of greenspace, sidewalks & doggie spaces. Roof is 2 years old. Minutes to 75, 92, KSU, and Lake Acworth. Come see this beauty before its gone! Home comes with 1 year warranty!
Location
State GA
County Cobb
Lake Name None
Rooms
Bedroom Description Master on Main, Split Bedroom Plan
Other Rooms None
Basement Bath/Stubbed, Daylight, Exterior Entry, Full
Dining Room Open Concept
Interior
Interior Features Bookcases, Cathedral Ceiling(s), High Ceilings 9 ft Main, High Ceilings 10 ft Lower, Vaulted Ceiling(s), Walk-In Closet(s)
Heating Forced Air, Natural Gas
Cooling Ceiling Fan(s), Central Air
Flooring Carpet, Hardwood, Vinyl
Fireplaces Number 1
Fireplaces Type Factory Built, Family Room, Gas Log, Gas Starter, Glass Doors
Window Features Double Pane Windows
Appliance Dishwasher, Gas Oven, Gas Water Heater, Microwave
Laundry In Hall, Laundry Room, Main Level
Exterior
Exterior Feature Private Front Entry, Private Rear Entry, Private Yard
Garage Driveway, Garage, Garage Door Opener, Garage Faces Front, Kitchen Level, Level Driveway
Garage Spaces 2.0
Fence Back Yard, Privacy, Wood
Pool None
Community Features Clubhouse, Homeowners Assoc, Near Schools, Near Shopping, Near Trails/Greenway, Pool, Sidewalks, Street Lights, Tennis Court(s)
Utilities Available Cable Available, Electricity Available, Natural Gas Available, Phone Available, Sewer Available, Underground Utilities, Water Available
Waterfront Description None
View Trees/Woods
Roof Type Composition
Street Surface Paved
Accessibility Grip-Accessible Features
Handicap Access Grip-Accessible Features
Porch Covered, Deck, Patio, Rear Porch, Screened
Total Parking Spaces 2
Building
Lot Description Back Yard, Front Yard, Landscaped, Private
Story One
Foundation Concrete Perimeter
Sewer Public Sewer
Water Public
Architectural Style Ranch, Traditional
Level or Stories One
Structure Type Brick Front, Cement Siding
New Construction No
Construction Status Resale
Schools
Elementary Schools Baker
Middle Schools Barber
High Schools North Cobb
Others
HOA Fee Include Maintenance Grounds, Swim/Tennis
Senior Community no
Restrictions true
Tax ID 21126900730
Ownership Fee Simple
Acceptable Financing Cash, Conventional
Listing Terms Cash, Conventional
Financing no
Special Listing Condition None
Read Less Info
Want to know what your home might be worth? Contact us for a FREE valuation!

Our team is ready to help you sell your home for the highest possible price ASAP

Bought with PalmerHouse Properties

Making real estate simple, fun and stress-free!







