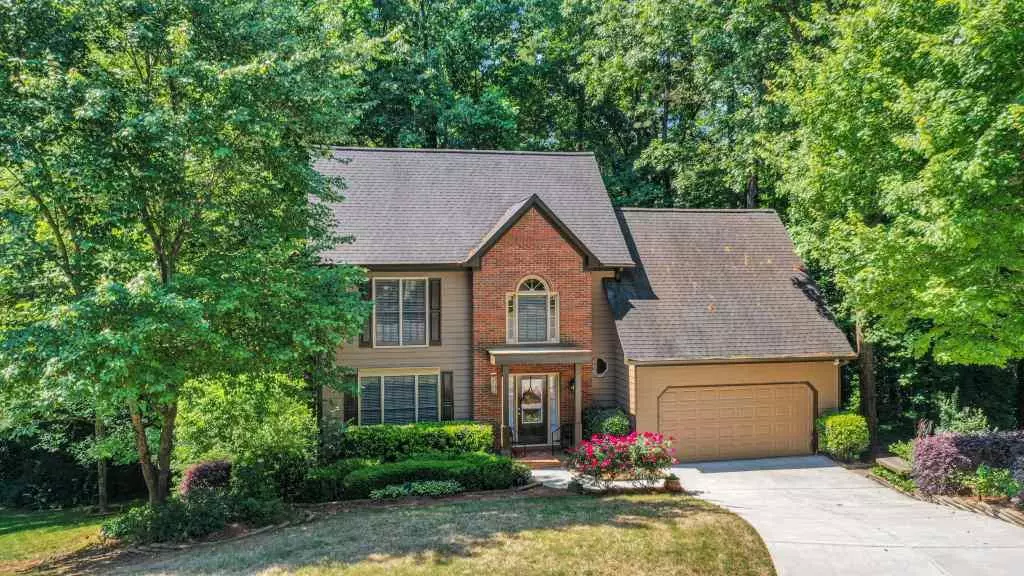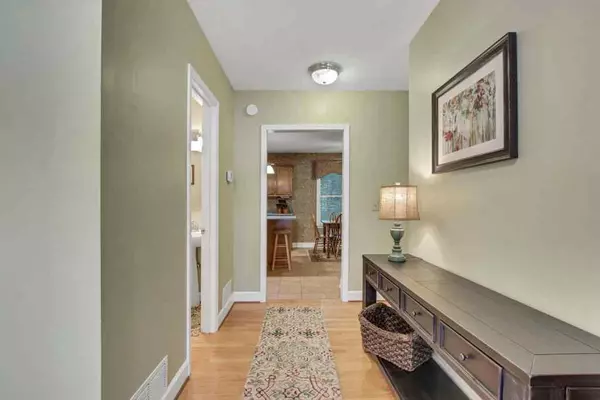$465,000
$450,000
3.3%For more information regarding the value of a property, please contact us for a free consultation.
4 Beds
3.5 Baths
4,018 SqFt
SOLD DATE : 08/09/2022
Key Details
Sold Price $465,000
Property Type Single Family Home
Sub Type Single Family Residence
Listing Status Sold
Purchase Type For Sale
Square Footage 4,018 sqft
Price per Sqft $115
Subdivision Summerchase
MLS Listing ID 7069527
Sold Date 08/09/22
Style Traditional
Bedrooms 4
Full Baths 3
Half Baths 1
Construction Status Resale
HOA Fees $530
HOA Y/N No
Year Built 1991
Annual Tax Amount $850
Tax Year 2021
Lot Size 0.477 Acres
Acres 0.477
Property Description
Delightfully Captivating Two-Story Home with Fully Finished Basement! Situated on a cul-de-sac lot in the sought-after and amenity-rich Towne Lake community of Summerchase, this spacious 4BR/3.5BA residence offers classic Southern charm with traditional architecture, stately exterior brick accents, beautifully manicured landscaping, and a towering backdrop of mature trees. Thoughtfully designed with an entertainment-ready floorplan, the interior welcomes with wood flooring, tons of natural light, an attractive color scheme, a formal dining room with wainscoting, and a sizeable living room. Enjoy year-round gatherings in the fully-equipped eat-in kitchen, gas range, center island with a breakfast bar, ample wood cabinetry, a built-in desk/mail station, a breakfast area, tile flooring, and an adjoining family room with vaulted ceilings and a well-appointed fireplace. Summertime gatherings are a breeze in the private backyard with a raised back deck and with the beautiful yard that is surrounded by the tree lined greenspace. Discover relaxation in the primary bedroom, which has an attached en suite with a soaking tub, dual vanities, and a separate shower. All additional bedrooms are sized for accommodating comfort and may also be excellent flex spaces or home offices. For adventure seekers and sports enthusiasts, the community boasts exciting amenities, which include tennis courts, basketball court, a sparkling swimming pool and a playground. On top of that, the active community regularly hosts leisurely events such as movie nights, poolside luaus, and BBQs! Other features: attached 2-car garage, laundry area, quick 32-mile drive from Downtown Atlanta, close to shopping, restaurants, Walmart, Lidl, Publix, The Outlet Shoppes at Atlanta, I-575, Hobgood Park, medical facilities, and schools, and so much more! Bursting with desirable features in a supreme location, this move-in home is ready for you to make it yours!
Location
State GA
County Cherokee
Lake Name None
Rooms
Bedroom Description None
Other Rooms None
Basement Daylight, Exterior Entry, Finished, Finished Bath, Full, Interior Entry
Dining Room Seats 12+, Separate Dining Room
Interior
Interior Features Disappearing Attic Stairs, High Ceilings 9 ft Main, High Speed Internet, Vaulted Ceiling(s), Other
Heating Natural Gas, Zoned
Cooling Ceiling Fan(s), Zoned
Flooring Carpet, Ceramic Tile, Hardwood, Laminate
Fireplaces Number 1
Fireplaces Type Family Room
Window Features Double Pane Windows
Appliance Dishwasher, Disposal, Gas Range, Gas Water Heater, Self Cleaning Oven
Laundry In Hall, Laundry Room, Upper Level
Exterior
Exterior Feature Private Yard
Garage Garage, Garage Door Opener, Garage Faces Front, Kitchen Level
Garage Spaces 2.0
Fence None
Pool None
Community Features Homeowners Assoc, Near Schools, Near Shopping, Near Trails/Greenway, Playground, Pool, Tennis Court(s)
Utilities Available Cable Available, Electricity Available, Natural Gas Available, Phone Available, Sewer Available, Underground Utilities, Water Available
Waterfront Description None
View Trees/Woods
Roof Type Composition
Street Surface Asphalt
Accessibility None
Handicap Access None
Porch Deck
Total Parking Spaces 2
Building
Lot Description Back Yard, Cul-De-Sac, Front Yard, Private, Wooded
Story Three Or More
Foundation Concrete Perimeter
Sewer Public Sewer
Water Public
Architectural Style Traditional
Level or Stories Three Or More
Structure Type Brick Front, Cement Siding
New Construction No
Construction Status Resale
Schools
Elementary Schools Bascomb
Middle Schools E.T. Booth
High Schools Etowah
Others
HOA Fee Include Swim/Tennis
Senior Community no
Restrictions false
Tax ID 15N04A 329
Ownership Fee Simple
Acceptable Financing Cash, Conventional
Listing Terms Cash, Conventional
Financing no
Special Listing Condition None
Read Less Info
Want to know what your home might be worth? Contact us for a FREE valuation!

Our team is ready to help you sell your home for the highest possible price ASAP

Bought with Atlanta Communities

Making real estate simple, fun and stress-free!







