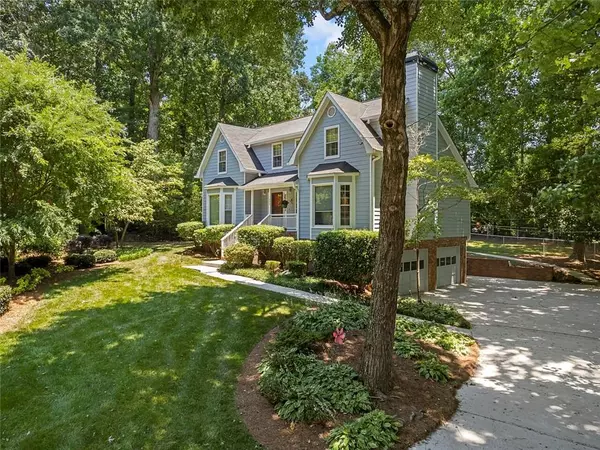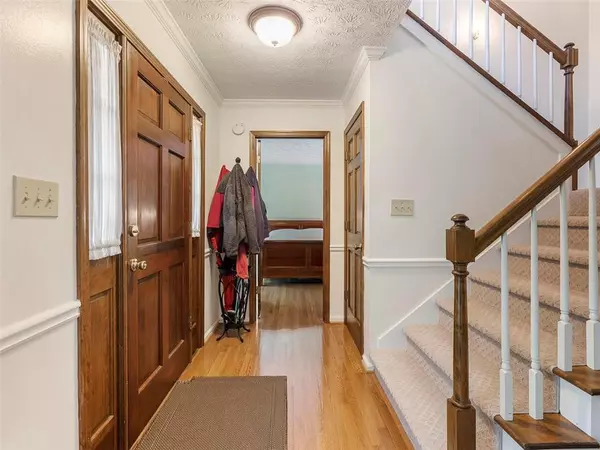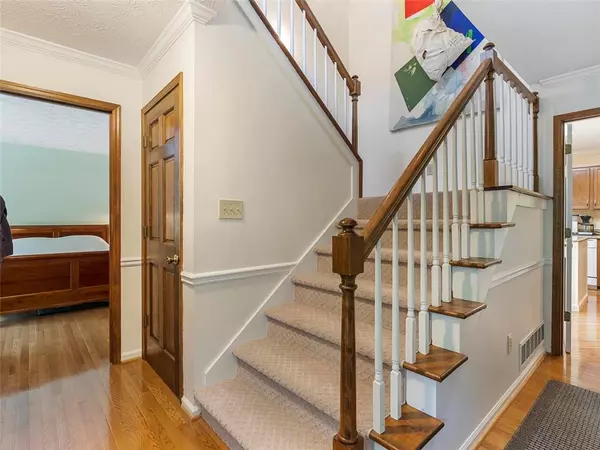$470,000
$450,000
4.4%For more information regarding the value of a property, please contact us for a free consultation.
4 Beds
3.5 Baths
2,697 SqFt
SOLD DATE : 08/11/2022
Key Details
Sold Price $470,000
Property Type Single Family Home
Sub Type Single Family Residence
Listing Status Sold
Purchase Type For Sale
Square Footage 2,697 sqft
Price per Sqft $174
Subdivision Hickory Ridge West
MLS Listing ID 7062043
Sold Date 08/11/22
Style Traditional
Bedrooms 4
Full Baths 3
Half Baths 1
Construction Status Resale
HOA Y/N No
Year Built 1986
Annual Tax Amount $3,229
Tax Year 2021
Lot Size 0.412 Acres
Acres 0.4122
Property Description
Immaculate and very well maintained home with hardiplank siding on a huge lot. Pride of ownership is obvious and you'll be able move right in without doing a thing. Spacious family room with gas starter fireplace, cute kitchen with granite counters, eat in area and access to the lovey screened porch. Good sized dining room (currently being used for storing moving boxes and dog crate), wood floors on the main level, primary bedroom on main level, two bedrooms upstairs and a large room in the basement that would make a great bedroom for a teenager. Closet space galore! You wont see closets this large in newer homes. Large screened porch with high coffered ceilings and no maintenance Trex on deck and porch. Don't miss the large insulated walk-in attic that could be converted to a playroom. Huge two car, side entry garage with plenty of room for a large SUV with room to spare. Beautiful large front yard and backyard with lots of trees for privacy. Backyard features large fenced area for dogs or you could add a pool! Roof is only 4 years old, new gutters, HVAC systems serviced twice a year. Blinds and window treatments remain. Top notch King Springs Elementary School district. Close to Smyrna Market Village, the Battery, highways, airport, Atlanta and more!
Location
State GA
County Cobb
Lake Name None
Rooms
Bedroom Description Master on Main
Other Rooms None
Basement Driveway Access, Exterior Entry, Finished, Finished Bath, Interior Entry, Partial
Main Level Bedrooms 1
Dining Room Separate Dining Room
Interior
Interior Features Entrance Foyer, High Speed Internet, Walk-In Closet(s)
Heating Central, Natural Gas, Zoned
Cooling Ceiling Fan(s), Central Air, Zoned
Flooring Carpet, Hardwood
Fireplaces Number 1
Fireplaces Type Family Room, Gas Starter
Window Features Skylight(s)
Appliance Dishwasher, Disposal, Dryer, Gas Range, Gas Water Heater, Microwave, Refrigerator, Washer
Laundry In Basement
Exterior
Exterior Feature Private Yard
Parking Features Drive Under Main Level, Driveway, Garage, Garage Door Opener, Garage Faces Side, Level Driveway
Garage Spaces 2.0
Fence Back Yard
Pool None
Community Features None
Utilities Available Cable Available, Electricity Available, Natural Gas Available, Phone Available, Sewer Available, Water Available
Waterfront Description None
View Trees/Woods
Roof Type Composition
Street Surface Asphalt
Accessibility None
Handicap Access None
Porch Covered, Enclosed, Front Porch, Rear Porch, Screened
Total Parking Spaces 2
Building
Lot Description Back Yard, Front Yard, Landscaped, Level, Private
Story Two
Foundation Concrete Perimeter
Sewer Public Sewer
Water Public
Architectural Style Traditional
Level or Stories Two
Structure Type Cement Siding, HardiPlank Type
New Construction No
Construction Status Resale
Schools
Elementary Schools King Springs
Middle Schools Griffin
High Schools Campbell
Others
Senior Community no
Restrictions false
Tax ID 17019200050
Acceptable Financing Cash, Conventional
Listing Terms Cash, Conventional
Special Listing Condition None
Read Less Info
Want to know what your home might be worth? Contact us for a FREE valuation!

Our team is ready to help you sell your home for the highest possible price ASAP

Bought with Keller Williams Realty Peachtree Rd.

Making real estate simple, fun and stress-free!







