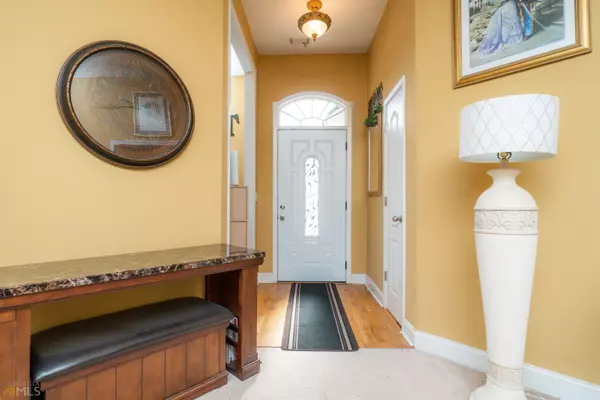Bought with Jacqueline McGhee • Keller Williams Middle Georgia
$240,000
$239,900
For more information regarding the value of a property, please contact us for a free consultation.
3 Beds
2 Baths
1,754 SqFt
SOLD DATE : 08/11/2022
Key Details
Sold Price $240,000
Property Type Single Family Home
Sub Type Single Family Residence
Listing Status Sold
Purchase Type For Sale
Square Footage 1,754 sqft
Price per Sqft $136
Subdivision Pembroke
MLS Listing ID 20047867
Sold Date 08/11/22
Style Brick 4 Side
Bedrooms 3
Full Baths 2
Construction Status Resale
HOA Y/N No
Year Built 2007
Annual Tax Amount $2,238
Tax Year 2021
Lot Size 0.400 Acres
Property Description
Welcome home! This one owner all brick home in Kathleen sits on a large corner lot with a long-extended driveway and no backyard neighbors. Enter to the hardwood floors in the foyer and formal dining and gas fireplace (never used) in the living room. The updated kitchen has tile flooring and ample breakfast area. This 3-bedroom 2 full bath home features a split floorplan with each room having direct access to a full bathroom. A spacious owners suite with updated bathroom contains separate shower, large tub, double vanity, and dual walk-in closets. The fenced backyard is perfect for when you are entertaining on the cover deck with newly built steps or heading to the unfinished area thats great for extra storage. This beautiful home with tons of storage, large laundry room, newer roof (2019), a/c (2019), septic tank pump (2021), and water heater (2020) is located a convenient 5-minute drive from shopping center and currently zoned for Houston County High School. Schedule a private tour today!
Location
State GA
County Houston
Rooms
Basement Crawl Space
Main Level Bedrooms 3
Interior
Interior Features Double Vanity, Soaking Tub, Separate Shower, Tile Bath, Walk-In Closet(s), Master On Main Level, Split Bedroom Plan
Heating Central
Cooling Central Air
Flooring Hardwood, Tile, Carpet
Fireplaces Number 1
Exterior
Parking Features Garage Door Opener, Garage, Parking Pad, Side/Rear Entrance
Community Features Sidewalks
Utilities Available Cable Available, Propane
Roof Type Other
Building
Story One
Sewer Septic Tank
Level or Stories One
Construction Status Resale
Schools
Elementary Schools Perdue Primary/Elementary
Middle Schools Mossy Creek
High Schools Houston County
Others
Financing VA
Read Less Info
Want to know what your home might be worth? Contact us for a FREE valuation!

Our team is ready to help you sell your home for the highest possible price ASAP

© 2024 Georgia Multiple Listing Service. All Rights Reserved.

Making real estate simple, fun and stress-free!







