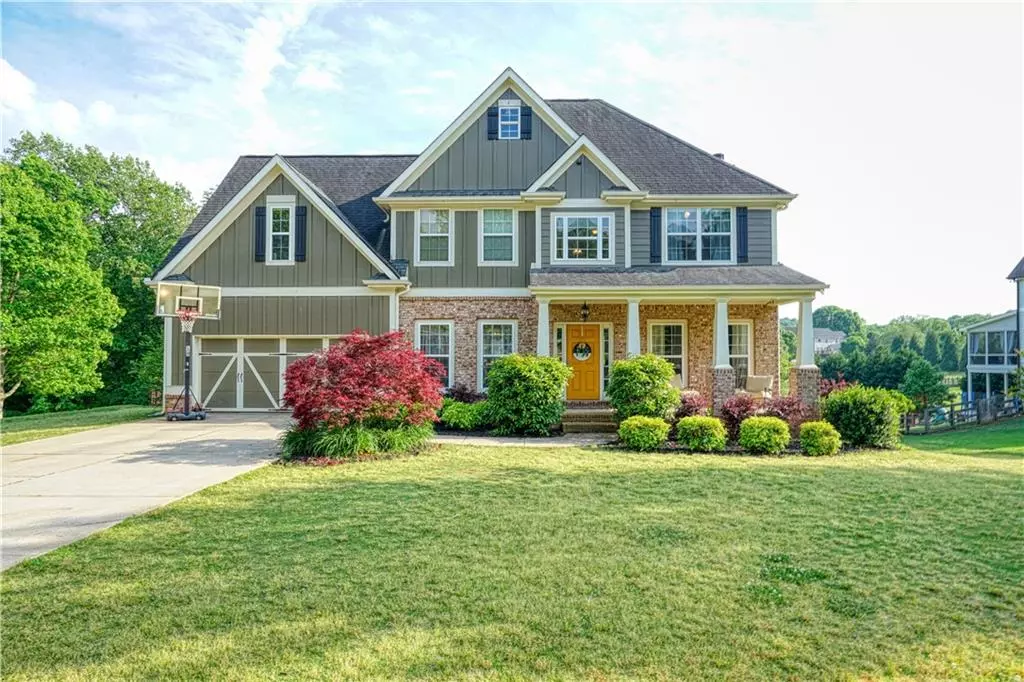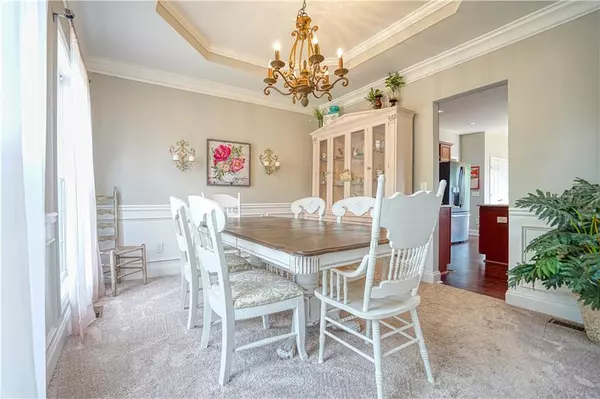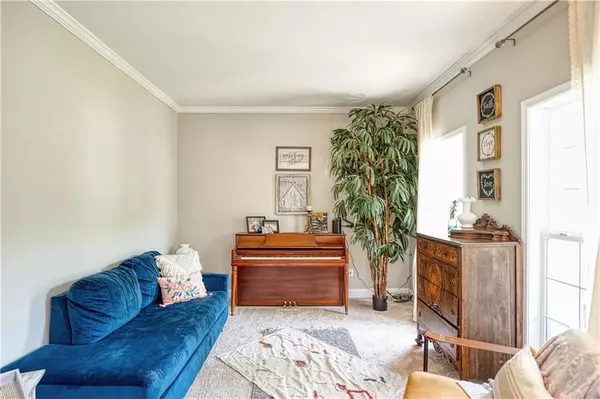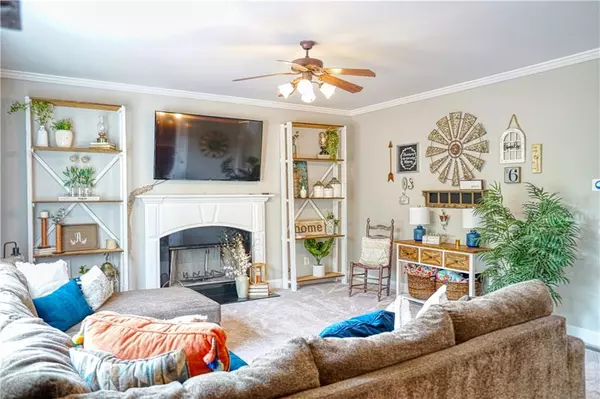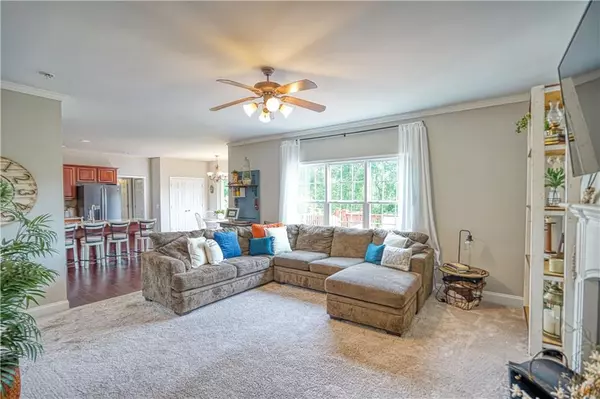$565,000
$565,000
For more information regarding the value of a property, please contact us for a free consultation.
4 Beds
3.5 Baths
4,026 SqFt
SOLD DATE : 08/04/2022
Key Details
Sold Price $565,000
Property Type Single Family Home
Sub Type Single Family Residence
Listing Status Sold
Purchase Type For Sale
Square Footage 4,026 sqft
Price per Sqft $140
Subdivision Riverstone Plantation
MLS Listing ID 7040526
Sold Date 08/04/22
Style Craftsman, Traditional
Bedrooms 4
Full Baths 3
Half Baths 1
Construction Status Resale
HOA Fees $750
HOA Y/N Yes
Year Built 2005
Annual Tax Amount $3,873
Tax Year 2021
Lot Size 0.700 Acres
Acres 0.7
Property Description
Fantastic location in the much desired Creekside at Riverstone Plantation. This home has top-of-the-line everything! It is newly painted inside and out and new flooring throughout the whole house. It features a gorgeous chef's kitchen with new granite countertops and an extra large primary bedroom with a sitting room, gorgeous en-suite luxury bathroom, and walk-in California closet. The basement is fully finished with family room, full bathroom, and tons of potential for family fun. Featuring all of the tech features, such as built-in bluetooth speakers, security system throughout the whole house, water filtration system. The extra large, level, fenced backyard is perfect for kids, pets, and entertaining! With irrigation system and lots of fruit!! Come and enjoy blueberries, blackberries, peaches, and grannie smith trees! Fabulous Community includes sidewalks, olympic size swimmng pool with kiddie mushroom pool, tennis courts, basketball courts, and playground. Such a fun place to hang out!! Don't hesitate... call today!
Location
State GA
County Forsyth
Lake Name None
Rooms
Bedroom Description Oversized Master, Sitting Room
Other Rooms Shed(s)
Basement Daylight, Exterior Entry, Finished, Finished Bath, Full, Interior Entry
Dining Room Seats 12+, Separate Dining Room
Interior
Interior Features Double Vanity, Entrance Foyer, High Ceilings 9 ft Lower, High Ceilings 9 ft Main, High Ceilings 9 ft Upper, High Speed Internet, Smart Home, Vaulted Ceiling(s), Walk-In Closet(s)
Heating Forced Air, Zoned
Cooling Central Air, Zoned
Flooring Carpet, Hardwood
Fireplaces Number 1
Fireplaces Type Family Room, Great Room, Living Room
Window Features Double Pane Windows, Insulated Windows
Appliance Dishwasher, Disposal, Gas Oven, Gas Range, Microwave, Range Hood, Other
Laundry Laundry Room, Main Level
Exterior
Exterior Feature Garden, Private Front Entry, Private Yard, Rain Gutters, Storage
Garage Attached, Garage, Garage Faces Front
Garage Spaces 2.0
Fence Back Yard, Fenced, Wood
Pool None
Community Features Clubhouse, Homeowners Assoc, Near Schools, Near Shopping, Near Trails/Greenway, Pool, Sidewalks, Street Lights, Tennis Court(s)
Utilities Available Cable Available, Electricity Available, Natural Gas Available, Phone Available, Water Available
Waterfront Description None
View City
Roof Type Composition
Street Surface Paved
Accessibility None
Handicap Access None
Porch Covered, Deck
Total Parking Spaces 6
Building
Lot Description Back Yard, Cul-De-Sac, Front Yard, Landscaped, Level, Private
Story Two
Foundation Block
Sewer Septic Tank
Water Public
Architectural Style Craftsman, Traditional
Level or Stories Two
Structure Type Brick Front, Cement Siding, HardiPlank Type
New Construction No
Construction Status Resale
Schools
Elementary Schools Chestatee
Middle Schools Little Mill
High Schools East Forsyth
Others
HOA Fee Include Swim/Tennis
Senior Community no
Restrictions true
Tax ID 305 118
Acceptable Financing Cash, Conventional
Listing Terms Cash, Conventional
Special Listing Condition None
Read Less Info
Want to know what your home might be worth? Contact us for a FREE valuation!

Our team is ready to help you sell your home for the highest possible price ASAP

Bought with Chapman Hall Professionals

Making real estate simple, fun and stress-free!


