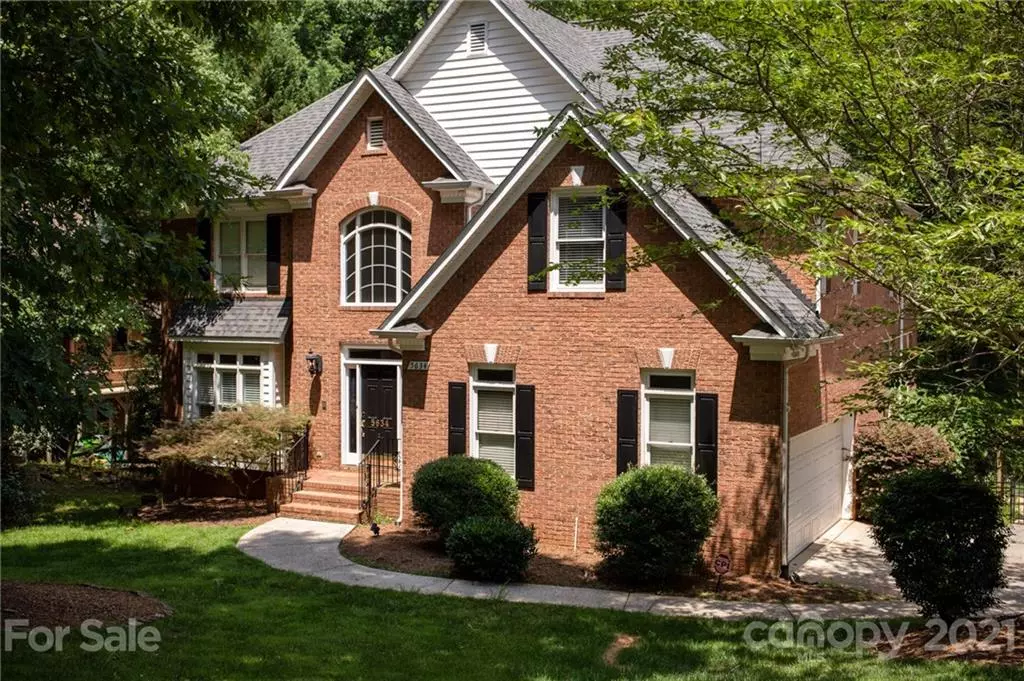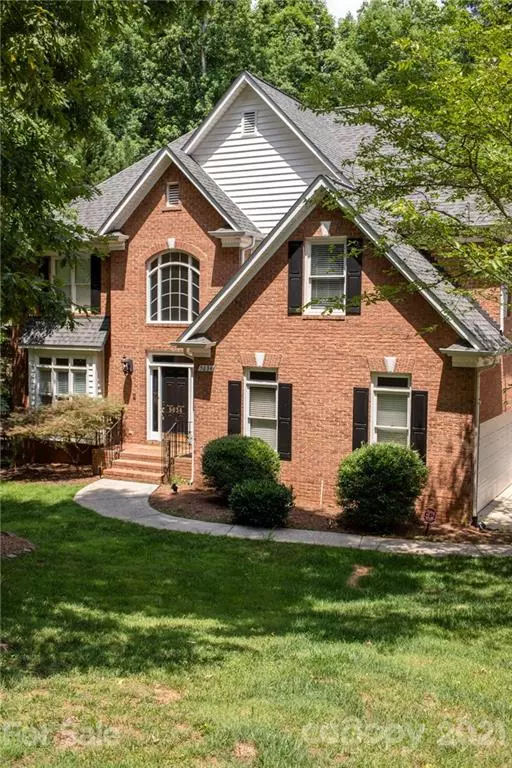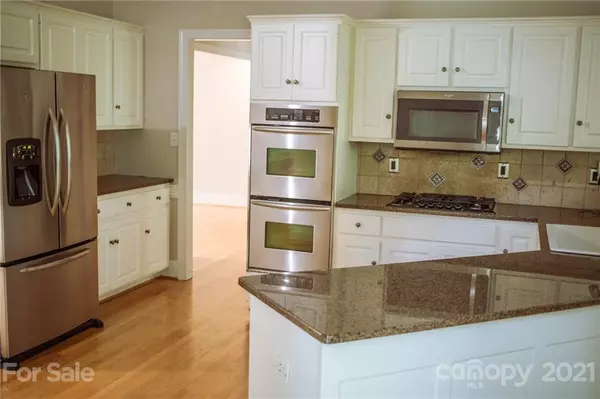$745,000
$795,000
6.3%For more information regarding the value of a property, please contact us for a free consultation.
4 Beds
4 Baths
4,319 SqFt
SOLD DATE : 08/11/2022
Key Details
Sold Price $745,000
Property Type Single Family Home
Sub Type Single Family Residence
Listing Status Sold
Purchase Type For Sale
Square Footage 4,319 sqft
Price per Sqft $172
Subdivision Providence Plantation
MLS Listing ID 3753589
Sold Date 08/11/22
Bedrooms 4
Full Baths 3
Half Baths 1
Abv Grd Liv Area 3,064
Year Built 1994
Lot Size 0.560 Acres
Acres 0.56
Property Description
Stunning brick home in the highly desired Providence Plantation Neighborhood. Enjoy this move-in ready luxury home featuring a dining room, sitting room, 2nd dining area, half bathroom, laundry room with sink, and living room with fire place and wet bar. Main level kitchen features stainless steel appliances, walk-in pantry, tile backsplash, double oven, and granite countertops. Walk out onto the screened deck with t.v overlooking the outdoor entertainment space. Upstairs you will find 4 bedrooms and 2 full bathrooms. Master bedroom features large walk-in closet, walk-in shower, and large garden soaking tub. Finished basement features den with built-in shelves and surround sound speakers. In-law suite features bonus room, full bathroom, and 2nd kitchen. In-law suite opens onto the fenced in back patio which features in-ground pool, hot-tub, waterfall, built-in fireplace, and built-in grill. Driveway features in-ground basketball goal and 2-car garage. This home is a must see!
Location
State NC
County Mecklenburg
Zoning R3
Rooms
Basement Basement, Finished
Interior
Interior Features Garden Tub, Pantry, Walk-In Pantry, Wet Bar
Heating Central
Fireplaces Type Fire Pit, Living Room, Outside
Fireplace true
Appliance Bar Fridge, Convection Oven, Dishwasher, Dryer, Gas Water Heater, Microwave, Washer
Exterior
Exterior Feature Fire Pit, In Ground Pool
Garage true
Building
Lot Description Wooded
Sewer Private Sewer
Water City
Level or Stories Two
Structure Type Brick Full
New Construction false
Schools
Elementary Schools Unspecified
Middle Schools Unspecified
High Schools Unspecified
Others
Acceptable Financing Cash, Conventional, FHA, VA Loan
Listing Terms Cash, Conventional, FHA, VA Loan
Special Listing Condition None
Read Less Info
Want to know what your home might be worth? Contact us for a FREE valuation!

Our team is ready to help you sell your home for the highest possible price ASAP
© 2024 Listings courtesy of Canopy MLS as distributed by MLS GRID. All Rights Reserved.
Bought with Gabi Culpepper • Dickens Mitchener & Associates Inc

Making real estate simple, fun and stress-free!







