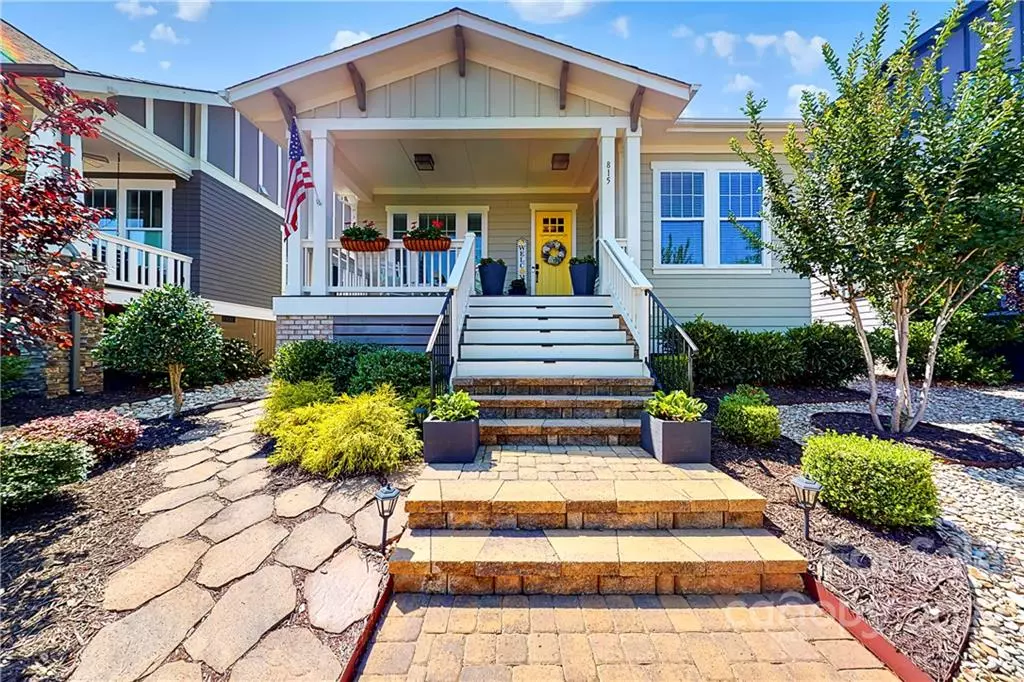$550,000
$550,000
For more information regarding the value of a property, please contact us for a free consultation.
3 Beds
3 Baths
2,265 SqFt
SOLD DATE : 08/08/2022
Key Details
Sold Price $550,000
Property Type Single Family Home
Sub Type Single Family Residence
Listing Status Sold
Purchase Type For Sale
Square Footage 2,265 sqft
Price per Sqft $242
Subdivision Riverwalk
MLS Listing ID 3868470
Sold Date 08/08/22
Style Cottage
Bedrooms 3
Full Baths 3
Construction Status Completed
HOA Fees $49/ann
HOA Y/N 1
Abv Grd Liv Area 2,265
Year Built 2017
Lot Size 5,662 Sqft
Acres 0.13
Lot Dimensions 41x114
Property Description
Meticulous Evans Coghill home with primary bedroom on main floor! This charming home has site finished hardwoods, wood trim details, marble fireplace, quartz counters and upgrades galore. This rare Riverwalk floor plan is a showstopper w/ open kitchen leading to the great room and primary bedroom tucked away in the back of the home. Enjoy the convenience of a dedicated office, 2nd bedroom, full bath and gorgeous laundry room on the main floor! Allow guests to have the perfect accommodations w/ secondary suite upstairs with dedicated sitting area and upgraded bathroom. Discover the endless storage upstairs and above garage! Outdoor living at its best w/ large front porch, attached screened in back porch with fully fenced in yard and stamped concrete patio. Come explore the Riverwalk restaurants, trails and amenities!
Location
State SC
County York
Zoning RES
Rooms
Main Level Bedrooms 2
Interior
Interior Features Attic Stairs Pulldown, Attic Walk In, Built-in Features, Cable Prewire, Kitchen Island, Open Floorplan, Pantry, Tray Ceiling(s), Walk-In Closet(s)
Heating Central, ENERGY STAR Qualified Equipment, Forced Air, Fresh Air Ventilation, Natural Gas, Zoned
Cooling Ceiling Fan(s), Zoned
Flooring Carpet, Tile, Wood
Fireplaces Type Gas Log, Great Room
Fireplace true
Appliance Dishwasher, Disposal, ENERGY STAR Qualified Light Fixtures, Exhaust Fan, Gas Water Heater, Low Flow Fixtures, Microwave, Plumbed For Ice Maker, Self Cleaning Oven
Exterior
Garage Spaces 2.0
Community Features Playground, Recreation Area, Sidewalks, Street Lights, Walking Trails, Other
Utilities Available Cable Available, Gas
Roof Type Shingle
Garage true
Building
Foundation Crawl Space
Builder Name Evans Coghill
Sewer Public Sewer
Water City
Architectural Style Cottage
Level or Stories One and One Half
Structure Type Fiber Cement
New Construction false
Construction Status Completed
Schools
Elementary Schools Independence
Middle Schools Sullivan
High Schools Rock Hill
Others
HOA Name William Douglas
Acceptable Financing Cash, Conventional, FHA, VA Loan
Listing Terms Cash, Conventional, FHA, VA Loan
Special Listing Condition None
Read Less Info
Want to know what your home might be worth? Contact us for a FREE valuation!

Our team is ready to help you sell your home for the highest possible price ASAP
© 2024 Listings courtesy of Canopy MLS as distributed by MLS GRID. All Rights Reserved.
Bought with Shannon Parrish • David Hoffman Realty

Making real estate simple, fun and stress-free!







