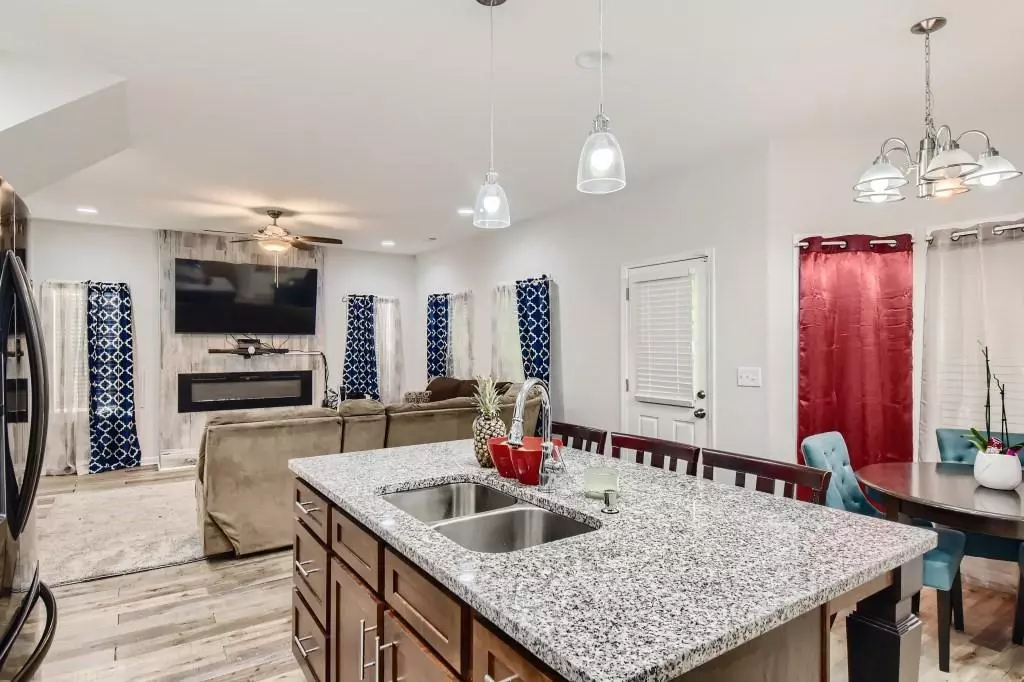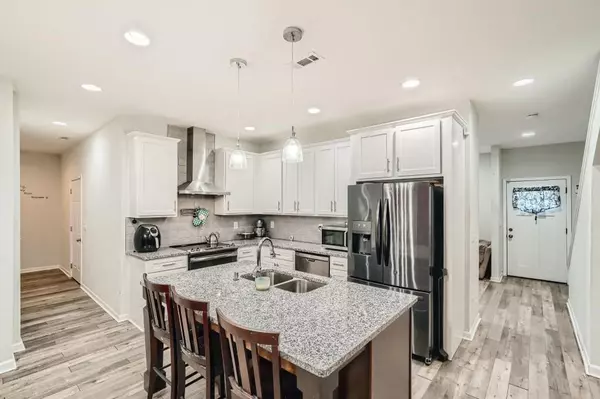$307,500
$299,900
2.5%For more information regarding the value of a property, please contact us for a free consultation.
3 Beds
2.5 Baths
2,200 SqFt
SOLD DATE : 07/01/2022
Key Details
Sold Price $307,500
Property Type Single Family Home
Sub Type Single Family Residence
Listing Status Sold
Purchase Type For Sale
Square Footage 2,200 sqft
Price per Sqft $139
Subdivision Amherst Downs Phase 2
MLS Listing ID 7032901
Sold Date 07/01/22
Style Traditional
Bedrooms 3
Full Baths 2
Half Baths 1
Construction Status Resale
HOA Y/N No
Year Built 2020
Annual Tax Amount $2,680
Tax Year 2021
Lot Size 0.500 Acres
Acres 0.5
Property Description
Immaculate newly built energy efficient electric home in the ever growing Stonecrest area! There's an open entry way exposing the custom stair railing and the formal sitting room. This home features a custom kitchen with an island and eat-in dining area that is open to the living room. The living area has a separate room for formal dining/entertainment divided with barn doors. Upstairs you will find 3 bedrooms and 2 full baths. The spacious owner's suite will not disappoint with large windows, ensuite bathroom with floor ceiling tile and a walk in closet. This home doesn't hold back in luxury features with a pot filler, coffee bar, laundry room with a separate sink/cabinetry, remote control fireplace and more!
Location
State GA
County Dekalb
Lake Name None
Rooms
Bedroom Description Oversized Master
Other Rooms None
Basement None
Dining Room Other
Interior
Interior Features Other
Heating Electric
Cooling Electric Air Filter
Flooring Laminate
Fireplaces Number 1
Fireplaces Type Electric
Window Features None
Appliance Dishwasher, Disposal, Electric Cooktop, Electric Oven, Electric Range, Electric Water Heater
Laundry In Kitchen, Lower Level
Exterior
Exterior Feature None
Garage Garage
Garage Spaces 2.0
Fence Fenced
Pool None
Community Features None
Utilities Available Electricity Available
Waterfront Description None
View Other
Roof Type Other
Street Surface None
Accessibility None
Handicap Access None
Porch None
Total Parking Spaces 2
Building
Lot Description Back Yard
Story Two
Foundation None
Sewer Public Sewer
Water Public
Architectural Style Traditional
Level or Stories Two
Structure Type Other
New Construction No
Construction Status Resale
Schools
Elementary Schools Murphey Candler
Middle Schools Salem
High Schools Martin Luther King Jr
Others
Senior Community no
Restrictions false
Tax ID 11 250 02 185
Special Listing Condition None
Read Less Info
Want to know what your home might be worth? Contact us for a FREE valuation!

Our team is ready to help you sell your home for the highest possible price ASAP

Bought with Opendoor Brokerage, LLC

Making real estate simple, fun and stress-free!







