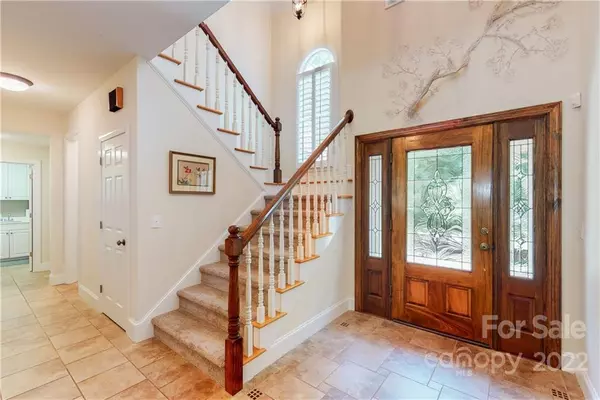$1,140,000
$1,115,000
2.2%For more information regarding the value of a property, please contact us for a free consultation.
5 Beds
5 Baths
4,545 SqFt
SOLD DATE : 08/01/2022
Key Details
Sold Price $1,140,000
Property Type Single Family Home
Sub Type Single Family Residence
Listing Status Sold
Purchase Type For Sale
Square Footage 4,545 sqft
Price per Sqft $250
Subdivision Providence Plantation
MLS Listing ID 3874215
Sold Date 08/01/22
Bedrooms 5
Full Baths 4
Half Baths 1
HOA Fees $6/ann
HOA Y/N 1
Abv Grd Liv Area 4,545
Year Built 2000
Lot Size 1.430 Acres
Acres 1.43
Property Description
WOW! Providence Plantation! Your own Beautiful Private Retreat! 1.43 acre lot, lush landscaping all around. Hard coat stucco, stone and shake exterior. Two car attached garage, PLUS a 2 car Detached garage with a walk-up unfinished second floor (detached garage is wired, heated and cooled). 5 good size bedrooms,4.5 Baths. Huge Primary BR on 1st floor with sitting area looks out to the pool. BR #2 and #3 on first floor have a Jack-and-Jill bath, Beautiful Powder room on first floor, Gourmet kitchen, Wolfe Gas Cooktop. Large Great room has a beautiful stone fireplace. Large Dining room could a be combination Living/Dining. Plantation shutters throughout. A True Laundry Room. Inviting, heated Salt Water Pool, has a waterfall plus a hot tub! Covered Lanai for relaxing, entertaining or just enjoying the pool and watching the birds.
That is just the FIRST FLOOR see attached list for more features of this fabulous home.
SHOWINGS WILL BEGIN ON FRIDAY, JUNE 24
Location
State NC
County Mecklenburg
Zoning R3
Rooms
Main Level Bedrooms 3
Interior
Interior Features Attic Stairs Pulldown, Attic Walk In, Built-in Features, Garden Tub, Hot Tub, Kitchen Island, Pantry, Split Bedroom, Walk-In Closet(s)
Heating Central, Forced Air, Natural Gas
Cooling Ceiling Fan(s)
Flooring Carpet, Tile
Appliance Convection Oven, Dishwasher, Disposal, Electric Oven, Gas Cooktop, Gas Water Heater, Microwave, Plumbed For Ice Maker, Tankless Water Heater
Exterior
Exterior Feature Hot Tub, In-Ground Irrigation, In Ground Pool
Garage Spaces 2.0
Fence Fenced
Community Features Clubhouse, Outdoor Pool, Picnic Area, Playground, Street Lights, Tennis Court(s)
Utilities Available Underground Power Lines, Wired Internet Available
Roof Type Shingle
Garage true
Building
Lot Description Paved, Private, Wooded, Wooded
Foundation Crawl Space, Slab
Sewer Public Sewer
Water City
Level or Stories Two
Structure Type Cedar Shake, Hard Stucco, Stone
New Construction false
Schools
Elementary Schools Providence Spring
Middle Schools Crestdale
High Schools Providence
Others
Acceptable Financing Cash, Conventional
Listing Terms Cash, Conventional
Special Listing Condition None
Read Less Info
Want to know what your home might be worth? Contact us for a FREE valuation!

Our team is ready to help you sell your home for the highest possible price ASAP
© 2024 Listings courtesy of Canopy MLS as distributed by MLS GRID. All Rights Reserved.
Bought with Travis Mercer • Sycamore Properties Inc

Making real estate simple, fun and stress-free!







