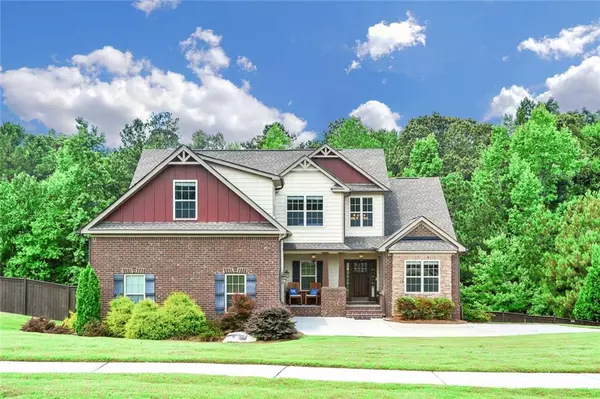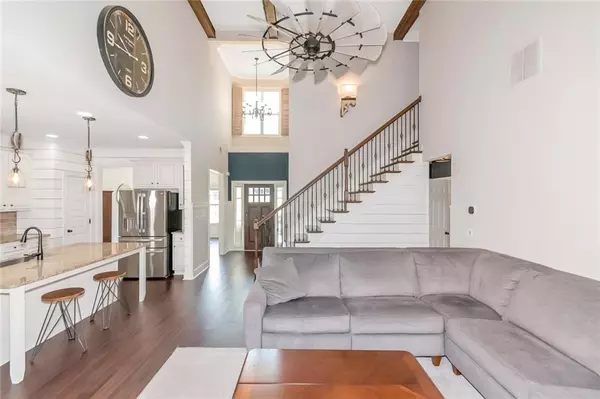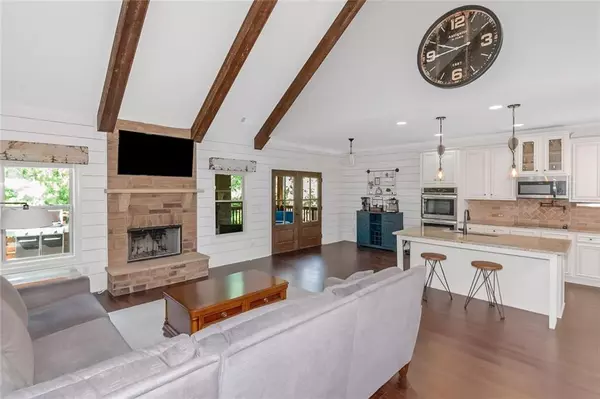$445,000
$450,000
1.1%For more information regarding the value of a property, please contact us for a free consultation.
3 Beds
2.5 Baths
2,612 SqFt
SOLD DATE : 07/28/2022
Key Details
Sold Price $445,000
Property Type Single Family Home
Sub Type Single Family Residence
Listing Status Sold
Purchase Type For Sale
Square Footage 2,612 sqft
Price per Sqft $170
Subdivision Sage Creek
MLS Listing ID 7062344
Sold Date 07/28/22
Style Farmhouse, Traditional, Other
Bedrooms 3
Full Baths 2
Half Baths 1
Construction Status Resale
HOA Fees $550
HOA Y/N Yes
Year Built 2017
Annual Tax Amount $5,610
Tax Year 2021
Lot Size 0.691 Acres
Acres 0.6912
Property Description
Better than new, this beautifully appointed turnkey two story craftsman home, on a full basement, outfitted with custom country farmhouse flair is located in the highly sought after community of Sage Creek. Overlooking a serene treelined green space in the backyard, and situated on over half an acre of private fenced in land with designer landscaping, you would never imagine this home is only a hop and a skip away from extremely unique dining and ample shopping opportunities in McDonough, GA. With quick access to the highway, and not far from the airport, this is a great location for the jet set lifestyle. Your guests are sure to be wowed by the generous kitchen which features a large island, eat in breakfast nook, country white cabinetry, double ovens, pantry, and stainless steel appliances; a chiefs delight! The separate formal sun drenched dining room, is great for intimate dinners, and the openness of the floor plan in the living room and kitchen makes hosting family and friends, and throwing parties, an absolute breeze. With two fireplaces, both in the living room and on the oversized deck, enjoy a movie cozied up next to the fire, or roast marshmallows and stargaze outside with someone special. The connivence of the fenced yard, when combined with this private cup-de-sac lot, make this yard a true puppy paradise. In the summers, get to know your neighbors and cool off in the community pool! In the oversized master on the main with tray ceiling, enjoy the massive walk in closets with custom built ins to maximize your space, alongside a beautiful spa-like bathroom with upgraded tile surround shower, duel vanities, and separate soaking tub. The laundry room on the main is located near the master bedroom, and is tucked away from the rest of the house, convent and discreet. Upstairs, you will find two additional bedrooms, a full bathroom, and an incredible and extremely spacious bonus room. One of the secondary bedrooms features a custom and whimsical mural which is sure to melt your heat. The bonus room is ideal for a home office, play room for the little ones, or a great crafting space. The two-car garage is great for storing all of your favorite toys, but don't miss the third extra garage in the basement, perfect storage a boat or ATVs. The basement with home gym, workshop, and secondary living room makes for the ideal man cave. Sure to steal your heart, this lovingly maintained home is truly one of a kind.
Location
State GA
County Henry
Lake Name None
Rooms
Bedroom Description Master on Main, Oversized Master, Other
Other Rooms None
Basement Daylight, Exterior Entry, Finished, Full, Interior Entry, Partial
Main Level Bedrooms 1
Dining Room Separate Dining Room
Interior
Interior Features Beamed Ceilings, Cathedral Ceiling(s), Disappearing Attic Stairs, Double Vanity, Entrance Foyer, Entrance Foyer 2 Story, High Ceilings 10 ft Main, High Ceilings 10 ft Upper, High Speed Internet, Tray Ceiling(s), Walk-In Closet(s), Other
Heating Central, Electric, Forced Air
Cooling Ceiling Fan(s), Central Air
Flooring Carpet, Ceramic Tile, Hardwood
Fireplaces Number 2
Fireplaces Type Factory Built, Great Room, Outside
Window Features Insulated Windows
Appliance Dishwasher, Double Oven, Electric Cooktop, Electric Oven, Microwave, Self Cleaning Oven
Laundry Laundry Room, Main Level
Exterior
Exterior Feature Private Front Entry, Private Rear Entry, Private Yard, Rear Stairs
Garage Attached, Driveway, Garage, Garage Door Opener, Garage Faces Side, Level Driveway
Garage Spaces 3.0
Fence None
Pool None
Community Features Clubhouse, Homeowners Assoc, Near Schools, Near Shopping, Pool, Sidewalks, Street Lights, Other
Utilities Available Cable Available, Electricity Available, Phone Available, Underground Utilities, Water Available
Waterfront Description None
View Other
Roof Type Composition, Shingle
Street Surface Paved
Accessibility None
Handicap Access None
Porch Covered, Deck, Front Porch, Patio
Total Parking Spaces 3
Building
Lot Description Back Yard, Cul-De-Sac, Front Yard, Landscaped, Private
Story Two
Foundation See Remarks
Sewer Septic Tank
Water Public
Architectural Style Farmhouse, Traditional, Other
Level or Stories Two
Structure Type Brick Front, Cement Siding
New Construction No
Construction Status Resale
Schools
Elementary Schools Unity Grove
Middle Schools Locust Grove
High Schools Locust Grove
Others
Senior Community no
Restrictions true
Tax ID 144E01014000
Ownership Fee Simple
Financing yes
Special Listing Condition None
Read Less Info
Want to know what your home might be worth? Contact us for a FREE valuation!

Our team is ready to help you sell your home for the highest possible price ASAP

Bought with Keller Williams Realty Atl Perimeter

Making real estate simple, fun and stress-free!







