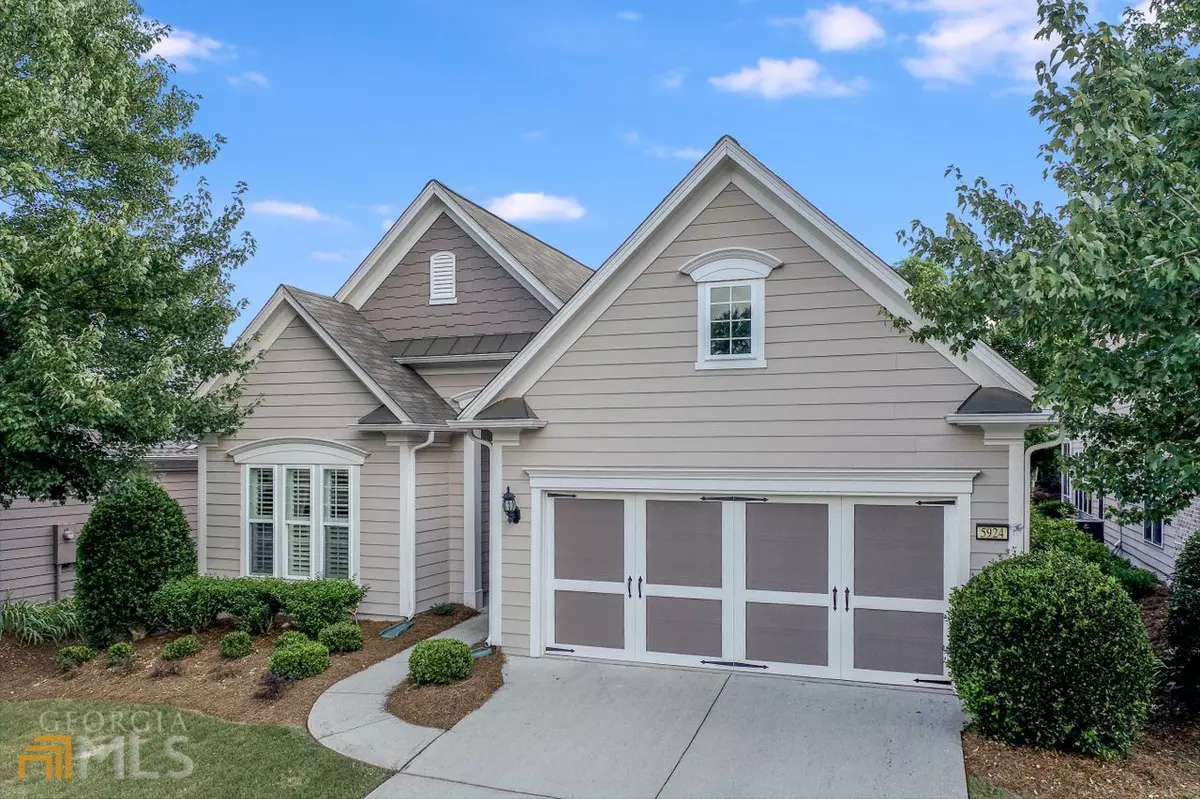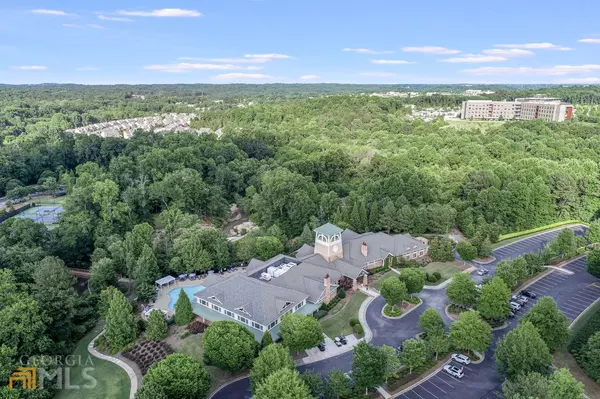Bought with Patricia Little • Keller Williams Rlty Atl. Part
$470,000
$495,000
5.1%For more information regarding the value of a property, please contact us for a free consultation.
2 Beds
2 Baths
1,942 SqFt
SOLD DATE : 07/28/2022
Key Details
Sold Price $470,000
Property Type Single Family Home
Sub Type Single Family Residence
Listing Status Sold
Purchase Type For Sale
Square Footage 1,942 sqft
Price per Sqft $242
Subdivision Village At Deaton Creek
MLS Listing ID 10065267
Sold Date 07/28/22
Style Craftsman
Bedrooms 2
Full Baths 2
Construction Status Resale
HOA Fees $255
HOA Y/N Yes
Year Built 2007
Annual Tax Amount $1,428
Tax Year 2021
Lot Size 6,969 Sqft
Property Description
Move in ready, 2 bedrooms, 2 baths, study, spacious open formal dining room and family room with a fireplace and covered porch. Kitchen has breakfast area, desk area, stainless steel appliances, tiled backsplash, granite counter tops, and upgraded cabinetry with pullout shelving for owner's convenience. Upgraded double oven with 5 burner cook top and a convection lower oven. Big screen TV, refrigerator, washer, and dryer included in sale. Leaded glass front door and sidelight plus a leaded glass window above the tub in the master bathroom which also has a separate shower. Guest Bath is tiled with glass closure for shower. House has new roof and exterior paint in 2019. This house won't last long. located close to the outstanding Deaton Creek amenities and enjoy all that 55+ living has to offer. Close to NE Georgia Regional Hospital/Braselton campus with plenty of shopping and restaurants nearby.
Location
State GA
County Hall
Rooms
Basement None
Main Level Bedrooms 2
Interior
Interior Features High Ceilings, Pulldown Attic Stairs, Bookcases, Double Vanity, Soaking Tub, Separate Shower, Tile Bath, Tray Ceiling(s)
Heating Heat Pump
Cooling Heat Pump
Flooring Carpet, Tile
Fireplaces Number 1
Fireplaces Type Factory Built
Exterior
Exterior Feature Sprinkler System
Garage Garage Door Opener, Garage
Community Features None
Utilities Available Sewer Available, Phone Available, Natural Gas Available, Electricity Available, Cable Available
View City
Roof Type Composition
Building
Story One
Foundation Slab
Sewer Public Sewer
Level or Stories One
Structure Type Sprinkler System
Construction Status Resale
Schools
Elementary Schools Other
Middle Schools Other
High Schools Other
Others
Acceptable Financing Conventional, Cash
Listing Terms Conventional, Cash
Financing Conventional
Special Listing Condition Estate Owned
Read Less Info
Want to know what your home might be worth? Contact us for a FREE valuation!

Our team is ready to help you sell your home for the highest possible price ASAP

© 2024 Georgia Multiple Listing Service. All Rights Reserved.

Making real estate simple, fun and stress-free!







