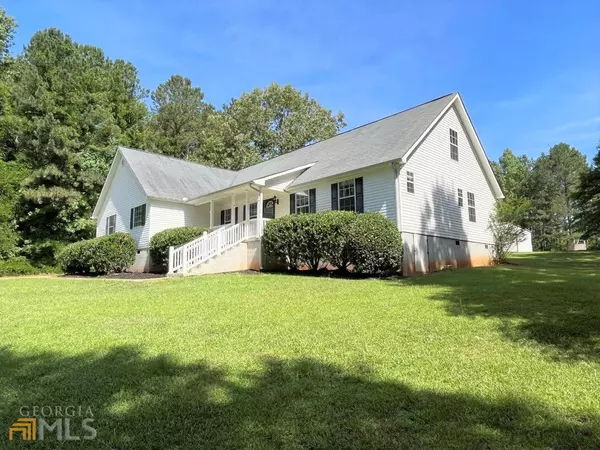Bought with Mary Ann Wells • BHHS Georgia Properties
$365,000
$365,000
For more information regarding the value of a property, please contact us for a free consultation.
3 Beds
3.5 Baths
2,500 SqFt
SOLD DATE : 07/26/2022
Key Details
Sold Price $365,000
Property Type Single Family Home
Sub Type Single Family Residence
Listing Status Sold
Purchase Type For Sale
Square Footage 2,500 sqft
Price per Sqft $146
Subdivision None
MLS Listing ID 20048867
Sold Date 07/26/22
Style Ranch
Bedrooms 3
Full Baths 3
Half Baths 1
Construction Status Resale
HOA Y/N No
Year Built 2004
Annual Tax Amount $3,218
Tax Year 2021
Lot Size 5.000 Acres
Property Description
Privacy and acreage! Spacious ranch style home on 5 private acres in Hampton! 3 bedroom, each with its own private bathroom, plus a half-bath for when you entertain guests. All new gorgeous bamboo hardwood floors throughout! Open floorplan features spacious kitchen with large island with breakfast bar can easily seat 4-5 barstools. Master bedroom features a huge walk-in closet with tons of storage space. Master bath has dual vanities, jacuzzi tub, separate shower and extra cabinets. Large laundry room has additional storage. You will be amazes at the amount of storage space this home provides. Walk-up attic with 1200 s.f. and high trusses is ready for you to finish for bonus room, man cave, theatre, etc. Outside you will be excited about the 1300 s.f. separate shop/garage with high, roll-up doors! Chicken house and pen, pole shed, and separate tiny house with water and power for you to use your imagination. Great space for RV parking, camping, and tons of fun!
Location
State GA
County Spalding
Rooms
Basement Crawl Space
Main Level Bedrooms 3
Interior
Interior Features Attic Expandable, High Ceilings, Double Vanity, Soaking Tub, Separate Shower, Walk-In Closet(s), Whirlpool Bath, Master On Main Level, Split Bedroom Plan
Heating Electric, Central, Heat Pump
Cooling Electric, Ceiling Fan(s)
Flooring Hardwood
Exterior
Garage Detached, Garage, Parking Pad, RV/Boat Parking
Garage Spaces 3.0
Community Features None
Utilities Available Electricity Available, High Speed Internet, Propane, Water Available
View Seasonal View
Roof Type Composition
Building
Story One
Sewer Septic Tank
Level or Stories One
Construction Status Resale
Schools
Elementary Schools Beaverbrook
Middle Schools Cowan Road
High Schools Griffin
Others
Acceptable Financing Cash, Conventional, FHA, VA Loan, USDA Loan
Listing Terms Cash, Conventional, FHA, VA Loan, USDA Loan
Financing VA
Read Less Info
Want to know what your home might be worth? Contact us for a FREE valuation!

Our team is ready to help you sell your home for the highest possible price ASAP

© 2024 Georgia Multiple Listing Service. All Rights Reserved.

Making real estate simple, fun and stress-free!







