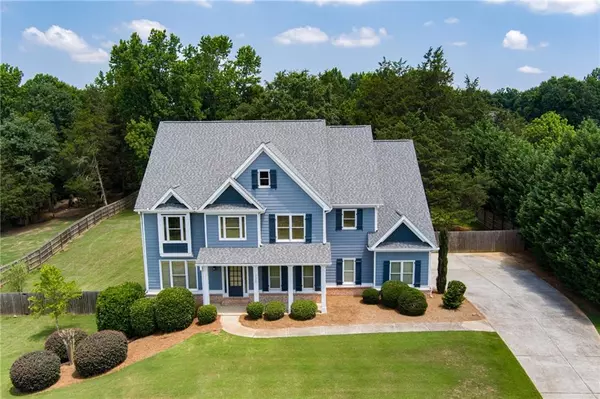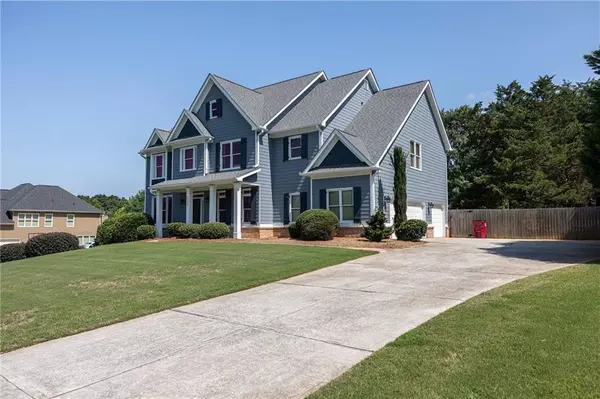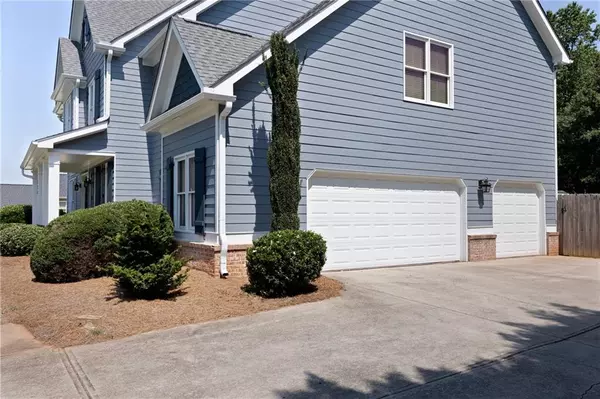$475,000
$450,000
5.6%For more information regarding the value of a property, please contact us for a free consultation.
4 Beds
3.5 Baths
3,189 SqFt
SOLD DATE : 07/12/2022
Key Details
Sold Price $475,000
Property Type Single Family Home
Sub Type Single Family Residence
Listing Status Sold
Purchase Type For Sale
Square Footage 3,189 sqft
Price per Sqft $148
Subdivision Ridge Mill Manor
MLS Listing ID 7067391
Sold Date 07/12/22
Style Country, Craftsman, Traditional
Bedrooms 4
Full Baths 3
Half Baths 1
Construction Status Resale
HOA Fees $250
HOA Y/N Yes
Year Built 2006
Annual Tax Amount $3,688
Tax Year 2021
Lot Size 1.030 Acres
Acres 1.03
Property Description
This gorgeous home in Ridge Mill Manor has everything you have been looking for. This home was built in 2006 with several upgrades and updates by the current owners since they purchased it in 2012. Driving up to the this home you will notice the freshly painted exterior, the inviting front porch and large over 1 acre lot with the backyard completely fenced. As soon as you walk in, you will notice the two story foyer, an office/study to your left complete with custom built in bookshelves, the family room in front of you and the formal dining room to the right. In the family room, you will see the two stories of windows for plenty of natural lighting over looking the gunite in ground saltwater pool and open view to the the large kitchen complete with granite countertops, a large island and breakfast eat-in area. This entire space is wonderful for entertaining! The primary suite is located on the upper floor, along with 3 other bedrooms. Primary suite bath features garden tub and granite countertops. Upstairs you will find the same level laundry room, 3 other oversized bedrooms and 2 bathrooms. The catwalk overlooks the living room. The basement is a full basement complete with a transferrable water proof policy, stubbed for a full bath and is waiting to be finished to your standards and dreams. The outside of the home entails the ultimate backyard. Privacy with a large backyard completely fenced in, a luxury inground gunite salt water pool, a heated/cooled pool house that could be used as a she shed as well as a he shed. The pool has a tanning deck that goes from 3' to 6' deep. The rear deck is large enough for grilling out, outdoor furniture and still have plenty of space to spread out. The pool deck area is perfect for spending these hot summers around your saltwater pool! Don't forget, this home is conveniently located approx. 1 mile from the schools, approx. 20 mins to UGA, and approx. 15 mins to I-85 and the Tanger Outlets. This home has a 2-10 Home Warranty and a Basement Water Proofing Home Warranty that the buyer will be able to transfer! Don't let this great home slip away.
Location
State GA
County Jackson
Lake Name None
Rooms
Bedroom Description Oversized Master
Other Rooms Cabana, Outbuilding, Pool House, Shed(s), Workshop
Basement Bath/Stubbed, Daylight, Exterior Entry, Full, Interior Entry, Unfinished
Dining Room Separate Dining Room
Interior
Interior Features Bookcases, Cathedral Ceiling(s), Disappearing Attic Stairs, Double Vanity, Entrance Foyer 2 Story, High Ceilings 9 ft Upper, High Ceilings 10 ft Main, High Speed Internet, Walk-In Closet(s)
Heating Central, Electric
Cooling Ceiling Fan(s), Central Air
Flooring Carpet, Hardwood
Fireplaces Number 1
Fireplaces Type Family Room
Window Features Double Pane Windows
Appliance Dishwasher, Double Oven, Electric Cooktop, Electric Oven, Microwave, Range Hood, Refrigerator
Laundry In Hall, Upper Level
Exterior
Exterior Feature Garden, Private Yard, Other
Garage Attached, Covered, Driveway, Garage, Garage Door Opener, Garage Faces Side, Kitchen Level
Garage Spaces 3.0
Fence Back Yard, Privacy
Pool Gunite, In Ground, Salt Water
Community Features None
Utilities Available Cable Available, Electricity Available, Phone Available, Sewer Available, Water Available
Waterfront Description None
View Other
Roof Type Shingle
Street Surface Asphalt
Accessibility None
Handicap Access None
Porch Covered, Deck, Front Porch, Patio
Total Parking Spaces 3
Private Pool true
Building
Lot Description Back Yard, Front Yard, Landscaped, Private
Story Two
Foundation Brick/Mortar, Concrete Perimeter
Sewer Public Sewer
Water Public
Architectural Style Country, Craftsman, Traditional
Level or Stories Two
Structure Type Brick 4 Sides, Frame, HardiPlank Type
New Construction No
Construction Status Resale
Schools
Elementary Schools East Jackson
Middle Schools East Jackson
High Schools East Jackson
Others
Senior Community no
Restrictions true
Tax ID 024C 016
Special Listing Condition None
Read Less Info
Want to know what your home might be worth? Contact us for a FREE valuation!

Our team is ready to help you sell your home for the highest possible price ASAP

Bought with Buffington Real Estate Group, LLC

Making real estate simple, fun and stress-free!







