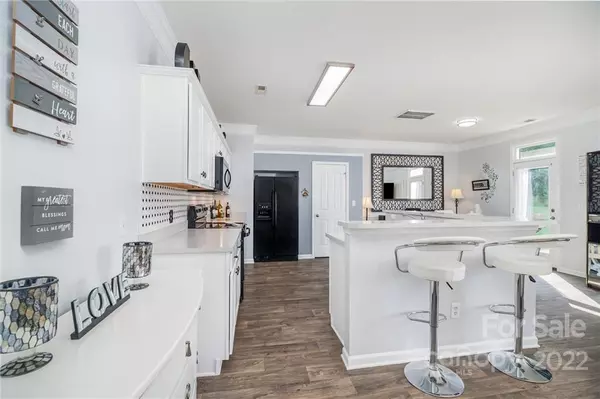$375,000
$375,000
For more information regarding the value of a property, please contact us for a free consultation.
3 Beds
3 Baths
1,908 SqFt
SOLD DATE : 07/08/2022
Key Details
Sold Price $375,000
Property Type Single Family Home
Sub Type Single Family Residence
Listing Status Sold
Purchase Type For Sale
Square Footage 1,908 sqft
Price per Sqft $196
Subdivision Charlotte House
MLS Listing ID 3869257
Sold Date 07/08/22
Style Traditional
Bedrooms 3
Full Baths 2
Half Baths 1
HOA Fees $36/mo
HOA Y/N 1
Abv Grd Liv Area 1,908
Year Built 2006
Lot Size 0.350 Acres
Acres 0.35
Property Description
Click the Virtual Tour link to view the 3D walkthrough. Gorgeous curb appeal and meticulously maintained interiors welcome you home to a spacious floor plan with hard surface floors in all living areas, and tons of natural light. Convenient location near parks, schools, and major highways! Ample living space throughout, including a large living room with a fireplace and a bonus area/loft upstairs. Bright white cabinetry, tons of storage space and a breakfast bar enhance the open concept kitchen. Enjoy warmer days relaxing on the backyard patio with a tree-lined view. Boasting an enormous walk-in closet and an ensuite bathroom with a garden tub, walk-in shower, and dual vanity, the primary suite will soon become your personal haven. This is an opportunity not to be missed!
Location
State NC
County Mecklenburg
Zoning MX2INNOV
Interior
Interior Features Breakfast Bar, Cable Prewire, Garden Tub, Pantry, Vaulted Ceiling(s)
Heating Central, Heat Pump
Cooling Ceiling Fan(s)
Flooring Carpet, Tile, Vinyl
Fireplaces Type Gas Log, Living Room
Fireplace true
Appliance Dishwasher, Disposal, Electric Range, Electric Water Heater, Exhaust Fan, Microwave, Plumbed For Ice Maker, Refrigerator
Exterior
Garage Spaces 2.0
Community Features Clubhouse, Outdoor Pool, Playground
Utilities Available Cable Available
Roof Type Shingle
Garage true
Building
Lot Description Level, Open Lot, Wooded
Foundation Slab
Sewer Public Sewer
Water City
Architectural Style Traditional
Level or Stories Two
Structure Type Cedar Shake, Stone
New Construction false
Schools
Elementary Schools Reedy Creek
Middle Schools Northridge
High Schools Rocky River
Others
HOA Name The Kingstree Residential Association
Restrictions No Restrictions
Acceptable Financing Cash, Conventional, FHA, VA Loan
Listing Terms Cash, Conventional, FHA, VA Loan
Special Listing Condition None
Read Less Info
Want to know what your home might be worth? Contact us for a FREE valuation!

Our team is ready to help you sell your home for the highest possible price ASAP
© 2024 Listings courtesy of Canopy MLS as distributed by MLS GRID. All Rights Reserved.
Bought with Abay Gedey • Premier South

Making real estate simple, fun and stress-free!







