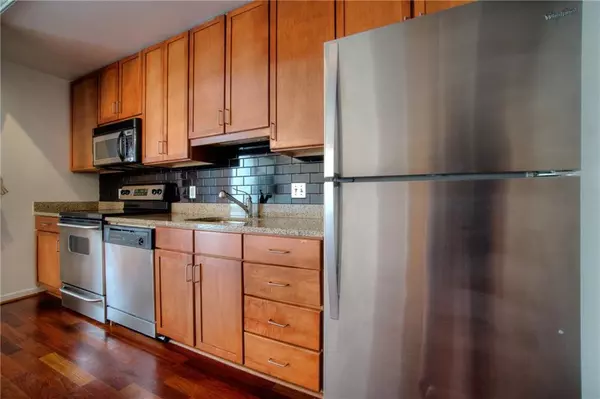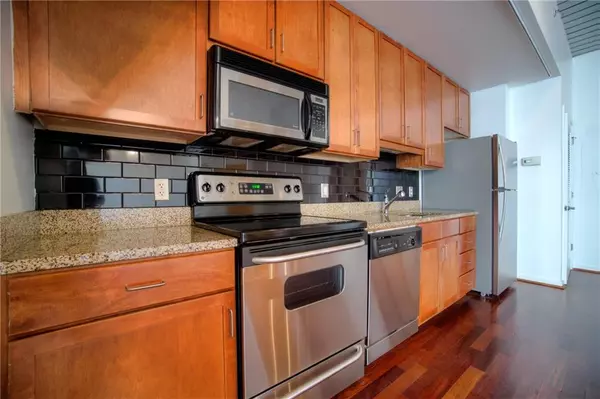$300,000
$310,000
3.2%For more information regarding the value of a property, please contact us for a free consultation.
1 Bed
1 Bath
859 SqFt
SOLD DATE : 07/01/2022
Key Details
Sold Price $300,000
Property Type Condo
Sub Type Condominium
Listing Status Sold
Purchase Type For Sale
Square Footage 859 sqft
Price per Sqft $349
Subdivision Ponce Springs
MLS Listing ID 7058147
Sold Date 07/01/22
Style Mid-Rise (up to 5 stories)
Bedrooms 1
Full Baths 1
Construction Status Resale
HOA Fees $247
HOA Y/N Yes
Year Built 2005
Tax Year 2021
Property Description
Location, Location!! This cool contemporary loft style condominium is across the street from Ponce City Market, one block from popular Eastside Beltline trail, right in the middle of Old 4th Ward, a quick walk/ride to Piedmont Park and centrally located to the popular neighborhoods of Virginia Highlands, Midtown and Poncey Highlands. Multiple restaurants, shops, grocery stores and parks are just steps away. This unit is one of the larger one bedroom units and has a very open and spacious living area, balcony for some outdoor space, large bedroom and a walk in closet. during the day eastward-facing unit. Low Home Owner Association fees that includes high speed internet. Association amenities include fitness center, conference center, dog walk area, and courtyard with fountain. Extremely convenient to major highway access in seconds. This property also has NO RENTAL RESTRICTIONS for leases no less than 6 months(no AIRBNB)so perfect for Investors, first time home buyers or someone that wants an urban experience.
Location
State GA
County Fulton
Lake Name None
Rooms
Bedroom Description Oversized Master
Other Rooms None
Basement None
Main Level Bedrooms 1
Dining Room Open Concept
Interior
Interior Features High Ceilings 10 ft Main, High Speed Internet, Walk-In Closet(s), Other
Heating Electric, Forced Air
Cooling Ceiling Fan(s), Central Air
Flooring Concrete
Fireplaces Type None
Window Features Insulated Windows
Appliance Dishwasher, Disposal, Electric Range, Microwave, Refrigerator
Laundry Other
Exterior
Exterior Feature Courtyard, Private Front Entry, Other
Garage Covered, Garage, Garage Door Opener
Garage Spaces 1.0
Fence None
Pool None
Community Features Fitness Center, Gated, Homeowners Assoc, Near Beltline, Near Marta, Near Schools, Near Shopping, Near Trails/Greenway, Other
Utilities Available Cable Available
Waterfront Description None
View City
Roof Type Other
Street Surface Asphalt
Accessibility None
Handicap Access None
Porch Covered, Deck
Total Parking Spaces 1
Building
Lot Description Landscaped, Level, Zero Lot Line
Story One
Foundation Concrete Perimeter
Sewer Public Sewer
Water Public
Architectural Style Mid-Rise (up to 5 stories)
Level or Stories One
Structure Type Brick 4 Sides
New Construction No
Construction Status Resale
Schools
Elementary Schools Hope-Hill
Middle Schools David T Howard
High Schools Midtown
Others
HOA Fee Include Maintenance Grounds
Senior Community no
Restrictions false
Tax ID 14 004800121546
Ownership Condominium
Financing no
Special Listing Condition None
Read Less Info
Want to know what your home might be worth? Contact us for a FREE valuation!

Our team is ready to help you sell your home for the highest possible price ASAP

Bought with Keller Williams Realty Intown ATL

Making real estate simple, fun and stress-free!







