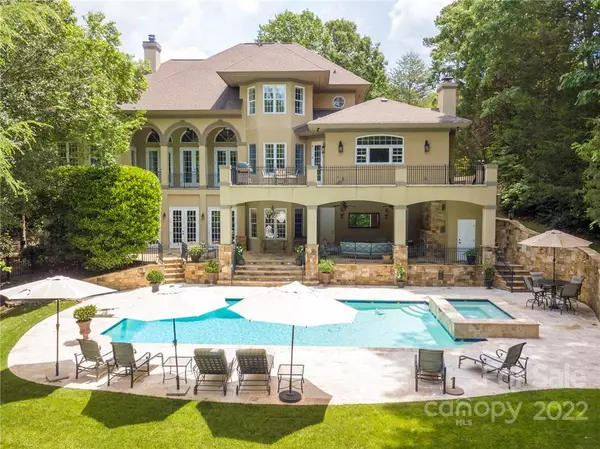$1,600,000
$1,400,000
14.3%For more information regarding the value of a property, please contact us for a free consultation.
4 Beds
7 Baths
5,658 SqFt
SOLD DATE : 07/01/2022
Key Details
Sold Price $1,600,000
Property Type Single Family Home
Sub Type Single Family Residence
Listing Status Sold
Purchase Type For Sale
Square Footage 5,658 sqft
Price per Sqft $282
Subdivision Providence Plantation
MLS Listing ID 3860428
Sold Date 07/01/22
Style Transitional
Bedrooms 4
Full Baths 5
Half Baths 2
HOA Fees $6/ann
HOA Y/N 1
Abv Grd Liv Area 3,600
Year Built 1996
Lot Size 1.050 Acres
Acres 1.05
Property Description
Rare opportunity to own one of Providence Plantation's premiere custom homes nestled on 1 full private acre. Stunning 5600+ sqft basement home w/resort style pool & gorgeous covered porch w/ fireplace. Outstanding kitchen addition in 2009 w/custom cabinetry, wolf appliances, enormous island, copper sinks, & walk-in pantry. Kitchen opens to upper balcony for grilling & dining alfresco, casual dining is open to kitchen & great room, features a bar w/wine & beverage refrigeration. Private home office centrally located. Primary retreat is exquisite w/ trey ceiling, French doors that lead to lanai, dual walk-in closets. Owners bath renovated in 2015 & is a spa escape! All bedrooms are ensuite. Good times to be had in this huge basement w/10'+ ceilings, Built-ins, office, bedroom, hobby room, tons of storage, & cedar closet. AND...of course, w/ this pool & porch everyday is a vacation!
Don't miss full cabana bath! Truly remarkable & conveniently located & zoned for highly rated schools!
Location
State NC
County Mecklenburg
Zoning R3
Rooms
Basement Basement, Finished
Main Level Bedrooms 1
Interior
Interior Features Attic Other, Built-in Features, Kitchen Island, Open Floorplan, Tray Ceiling(s), Walk-In Closet(s), Walk-In Pantry
Heating Central, Forced Air, Natural Gas
Cooling Ceiling Fan(s)
Flooring Carpet, Tile, Wood
Fireplaces Type Gas Starter, Great Room, Outside, Porch, Wood Burning
Appliance Bar Fridge, Dishwasher, Disposal, Gas Range, Gas Water Heater, Microwave, Plumbed For Ice Maker, Refrigerator
Exterior
Exterior Feature Hot Tub, In-Ground Irrigation, In Ground Pool, Other - See Remarks
Garage Spaces 3.0
Fence Fenced
Community Features Outdoor Pool, Playground, Tennis Court(s)
Roof Type Shingle
Garage true
Building
Lot Description Level, Private, Wooded, Wooded
Sewer Public Sewer
Water City
Architectural Style Transitional
Level or Stories One and One Half
Structure Type Hard Stucco, Stone
New Construction false
Schools
Elementary Schools Providence Spring
Middle Schools Crestdale
High Schools Providence
Others
Restrictions Other - See Remarks
Acceptable Financing Cash, Conventional
Listing Terms Cash, Conventional
Special Listing Condition None
Read Less Info
Want to know what your home might be worth? Contact us for a FREE valuation!

Our team is ready to help you sell your home for the highest possible price ASAP
© 2024 Listings courtesy of Canopy MLS as distributed by MLS GRID. All Rights Reserved.
Bought with Frank Uher • Stephen Cooley Real Estate

Making real estate simple, fun and stress-free!







