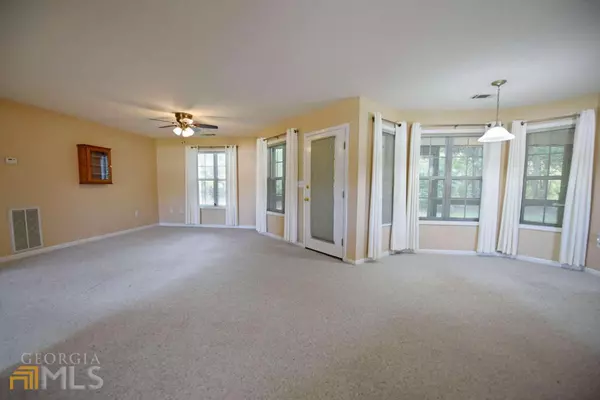Bought with Katy Holloway • ReMax Town & Ctry-Downtown
$320,000
$320,000
For more information regarding the value of a property, please contact us for a free consultation.
3 Beds
2 Baths
1,510 SqFt
SOLD DATE : 06/30/2022
Key Details
Sold Price $320,000
Property Type Single Family Home
Sub Type Single Family Residence
Listing Status Sold
Purchase Type For Sale
Square Footage 1,510 sqft
Price per Sqft $211
Subdivision Blue Ridge Village
MLS Listing ID 10054790
Sold Date 06/30/22
Style Ranch,Traditional
Bedrooms 3
Full Baths 2
Construction Status Resale
HOA Fees $1,200
HOA Y/N Yes
Year Built 1995
Annual Tax Amount $1,143
Tax Year 2021
Lot Size 0.410 Acres
Property Description
THE PLACE SENIORS LOVE TO BE! This gated community is within walking distance of Ingles and Riverstone Medical Center. The home offers one level living on a concrete slab, 3 bed / 2 baths, 2 car garage. The garage has additional storage space in the attic along with a utility room with space to store. This home has a separate dining space for a large table. Open floor plan with a private porch with removal windows that will keep the room warm in the winter and cool all summer long. Located on the lower section of the development, you will enjoy walking to the clubhouse for community gatherings or meeting many that enjoy our location at the BRV. Take a walk, many in the neighborhood do or ride your bicycle, it is level for any to take a stole. Low monthly fees that take care of mowing, garbage pickup, and more. Folks that are looking to be close to doctors and to be part of a close-knit community call this home
Location
State GA
County Fannin
Rooms
Basement None
Main Level Bedrooms 3
Interior
Interior Features Attic Expandable, Master On Main Level, Pulldown Attic Stairs, Separate Shower, Vaulted Ceiling(s), Walk-In Closet(s)
Heating Central, Heat Pump
Cooling Ceiling Fan(s), Central Air, Electric, Heat Pump
Flooring Carpet, Tile, Vinyl
Exterior
Garage Attached, Garage, Garage Door Opener, Kitchen Level
Garage Spaces 2.0
Community Features Clubhouse, Fitness Center, Gated, Street Lights, Walk To Shopping
Utilities Available Cable Available, Electricity Available, High Speed Internet, Phone Available, Sewer Connected, Underground Utilities
View Mountain(s)
Roof Type Composition
Building
Story One
Foundation Slab
Sewer Public Sewer
Level or Stories One
Construction Status Resale
Schools
Elementary Schools East Fannin
Middle Schools Fannin County
High Schools Fannin County
Others
Acceptable Financing 1031 Exchange, Cash, Conventional
Listing Terms 1031 Exchange, Cash, Conventional
Financing Conventional
Special Listing Condition Covenants/Restrictions
Read Less Info
Want to know what your home might be worth? Contact us for a FREE valuation!

Our team is ready to help you sell your home for the highest possible price ASAP

© 2024 Georgia Multiple Listing Service. All Rights Reserved.

Making real estate simple, fun and stress-free!







