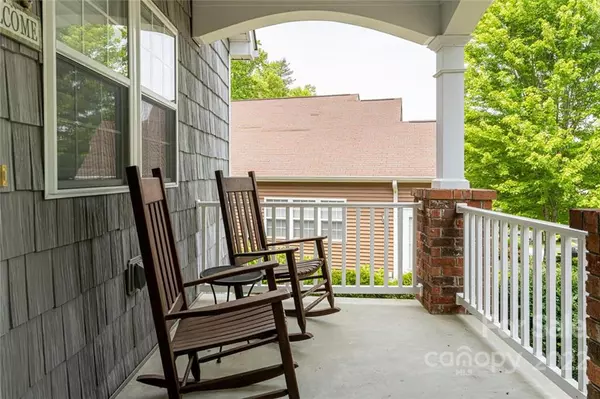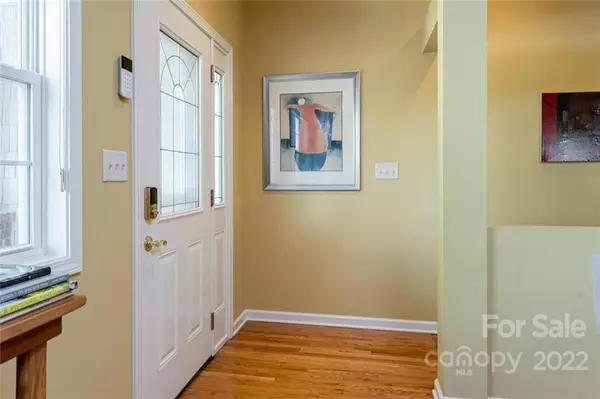$475,000
$445,000
6.7%For more information regarding the value of a property, please contact us for a free consultation.
2 Beds
3 Baths
2,016 SqFt
SOLD DATE : 06/30/2022
Key Details
Sold Price $475,000
Property Type Townhouse
Sub Type Townhouse
Listing Status Sold
Purchase Type For Sale
Square Footage 2,016 sqft
Price per Sqft $235
Subdivision Shaws Creek Farm
MLS Listing ID 3865213
Sold Date 06/30/22
Style Traditional
Bedrooms 2
Full Baths 2
Half Baths 1
HOA Fees $268/qua
HOA Y/N 1
Abv Grd Liv Area 1,223
Year Built 2007
Lot Size 1,742 Sqft
Acres 0.04
Property Description
Note: 3rd bedroom in LL extends to the sitting room with closet and door to outside. Charming 3 bedroom/2.5 bath free-standing Townhome situated in highly desirable Shaws Creek Farm. This exceptional home boasts main level living with open floor plan, hardwood floors, 9' ceiling height, great room with gas fireplace and open to dining area and kitchen, spacious dining area, kitchen with stainless steel appliances, solid surface countertops, tile backsplash, breakfast area, primary suite with walk-in closet, aging in place bath with double vanities, walk-in/roll-in tiled shower with bench and grab bars, powder bath with pedestal sink and laundry room. The lower level features a family room, 2 guest bedrooms and guest bath along with a large unfinished space. Outdoor living options abound with the rocking chair covered front porch, the screened porch, open deck and lower level patio. Private backyard setting. 2 car garage.
Location
State NC
County Henderson
Building/Complex Name Shaws Creek Farm
Zoning R-20
Rooms
Basement Basement, Exterior Entry, Interior Entry
Main Level Bedrooms 1
Interior
Interior Features Open Floorplan, Walk-In Closet(s)
Heating Central, Forced Air, Natural Gas
Cooling Ceiling Fan(s)
Flooring Carpet, Tile, Wood
Fireplaces Type Gas, Gas Log, Great Room
Fireplace true
Appliance Dishwasher, Dryer, Electric Oven, Electric Water Heater, Gas Cooktop, Microwave, Refrigerator, Washer
Exterior
Garage Spaces 2.0
Utilities Available Gas
Garage true
Building
Lot Description Level, Paved, Private, Sloped, Wooded
Sewer Public Sewer
Water City
Architectural Style Traditional
Level or Stories One
Structure Type Brick Full, Vinyl
New Construction false
Schools
Elementary Schools Bruce Drysdale
Middle Schools Hendersonville
High Schools Hendersonville
Others
HOA Name IPM
Restrictions Subdivision
Acceptable Financing Cash, Conventional, VA Loan
Listing Terms Cash, Conventional, VA Loan
Special Listing Condition None
Read Less Info
Want to know what your home might be worth? Contact us for a FREE valuation!

Our team is ready to help you sell your home for the highest possible price ASAP
© 2024 Listings courtesy of Canopy MLS as distributed by MLS GRID. All Rights Reserved.
Bought with Cecilia Lilly • Keller Williams Ballantyne Area

Making real estate simple, fun and stress-free!







