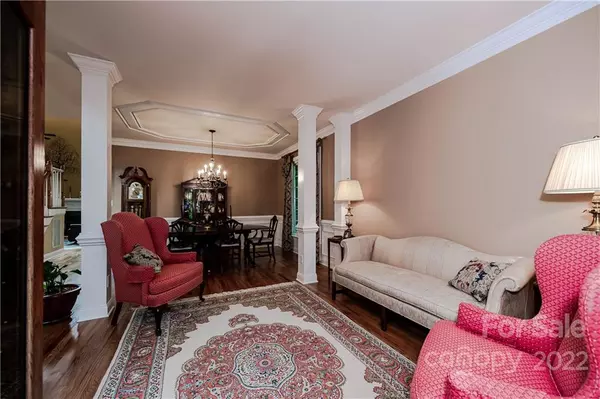$850,000
$835,000
1.8%For more information regarding the value of a property, please contact us for a free consultation.
5 Beds
4 Baths
3,818 SqFt
SOLD DATE : 06/17/2022
Key Details
Sold Price $850,000
Property Type Single Family Home
Sub Type Single Family Residence
Listing Status Sold
Purchase Type For Sale
Square Footage 3,818 sqft
Price per Sqft $222
Subdivision Providence Plantation
MLS Listing ID 3858372
Sold Date 06/17/22
Style Transitional
Bedrooms 5
Full Baths 3
Half Baths 1
HOA Fees $6/ann
HOA Y/N 1
Abv Grd Liv Area 3,818
Year Built 1997
Lot Size 0.560 Acres
Acres 0.56
Property Description
Impeccable & well cared for to the max! All brick home sitting so pretty on a phenomenal, manicured lot! Lush landscaping. Incredible hardscaping! There is something blooming all year round! Home features soaring ceilings, flooded with natural light! Spacious rooms for living! Gleaming hardwoods, plush carpets, 5 bedrooms, master on the main. Stunning renovated master bathroom. Lg Gourmet Kitchen w/double ovens & Bosch dishwasher. Freestanding Wine cellar in DR to convey. Tons of Storage space! (2018) installed all new windows. French doors off the Family room lead to screened in back porch with vaulted ceiling/fan and decks on either side. Gorgeous view of perennials! Fenced yard! Multi - zoned irrigations System! Garage is lined with custom cabinets. Circular driveway! Whole house generator. And the list goes on and on! Close to schools, shopping, entertainment and interstate. **Agents please read agent remarks. **
Location
State NC
County Mecklenburg
Zoning R3
Rooms
Main Level Bedrooms 1
Interior
Interior Features Attic Stairs Pulldown, Built-in Features, Cathedral Ceiling(s), Kitchen Island, Open Floorplan, Pantry, Tray Ceiling(s), Vaulted Ceiling(s), Walk-In Closet(s), Wet Bar
Heating Central, Forced Air, Natural Gas, Zoned
Cooling Ceiling Fan(s), Zoned
Flooring Carpet, Tile, Wood
Fireplaces Type Family Room, Gas Log, Wood Burning
Fireplace true
Appliance Convection Oven, Dishwasher, Disposal, Double Oven, Electric Cooktop, Electric Oven, Gas Water Heater, Microwave, Plumbed For Ice Maker, Wall Oven
Exterior
Exterior Feature In-Ground Irrigation
Garage Spaces 2.0
Fence Fenced
Community Features Outdoor Pool, Tennis Court(s)
Roof Type Shingle
Garage true
Building
Lot Description Corner Lot
Foundation Crawl Space
Sewer Public Sewer
Water City
Architectural Style Transitional
Level or Stories Two
Structure Type Brick Full
New Construction false
Schools
Elementary Schools Providence Spring
Middle Schools Crestdale
High Schools Providence
Others
Acceptable Financing Cash, Conventional
Listing Terms Cash, Conventional
Special Listing Condition None
Read Less Info
Want to know what your home might be worth? Contact us for a FREE valuation!

Our team is ready to help you sell your home for the highest possible price ASAP
© 2024 Listings courtesy of Canopy MLS as distributed by MLS GRID. All Rights Reserved.
Bought with Tony DAgostino • Dickens Mitchener & Associates Inc

Making real estate simple, fun and stress-free!







