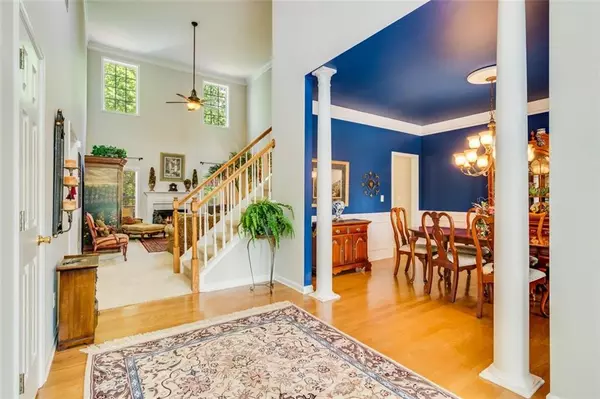$515,000
$515,000
For more information regarding the value of a property, please contact us for a free consultation.
5 Beds
4.5 Baths
4,430 SqFt
SOLD DATE : 06/03/2022
Key Details
Sold Price $515,000
Property Type Single Family Home
Sub Type Single Family Residence
Listing Status Sold
Purchase Type For Sale
Square Footage 4,430 sqft
Price per Sqft $116
Subdivision Regency Park
MLS Listing ID 7040777
Sold Date 06/03/22
Style Traditional
Bedrooms 5
Full Baths 4
Half Baths 1
Construction Status Resale
HOA Fees $125
HOA Y/N Yes
Year Built 2003
Annual Tax Amount $3,522
Tax Year 2021
Lot Size 0.768 Acres
Acres 0.768
Property Description
Lovely home on a quiet cul-de-sac, conveniently located between Hamilton Mill and Chateau Elan exits. This spacious home is well designed with the Owner's Suite on the main level. Two secondary bedrooms have an ensuite bath. The two-story family room is open to the kitchen which has abundant cabinetry including an island, desk with upper wine rack and a Butler's pantry. The professionally finished basement has a large bedroom and bathroom and an expansive main room that can be used in numerous ways--no choppy layout here. French doors open to the patio and the sidewalk connects back around to the driveway. The unfinished storage area has perimeter shelving that remains and be sure to see the room with outdoor access off the patio--perfect as an office, exercise room, workshop or for lawn equipment. Enjoy the peaceful, wooded backyard from your generous-sized deck or the lower patio. Roof is 3 years old. Exterior painted in 2021. Fantastic house!
Location
State GA
County Barrow
Lake Name None
Rooms
Bedroom Description Master on Main
Other Rooms None
Basement Daylight, Finished, Finished Bath, Full
Main Level Bedrooms 1
Dining Room Butlers Pantry, Separate Dining Room
Interior
Interior Features Double Vanity, Entrance Foyer 2 Story, High Ceilings 9 ft Main, High Speed Internet, Tray Ceiling(s), Walk-In Closet(s)
Heating Natural Gas
Cooling Ceiling Fan(s), Central Air
Flooring Carpet, Ceramic Tile, Hardwood
Fireplaces Number 1
Fireplaces Type Factory Built, Family Room, Gas Log, Gas Starter
Window Features Double Pane Windows, Insulated Windows
Appliance Dishwasher, Electric Oven, Gas Range, Self Cleaning Oven
Laundry Laundry Room, Main Level
Exterior
Exterior Feature Private Yard
Garage Attached, Garage, Garage Door Opener, Garage Faces Front, Kitchen Level
Garage Spaces 2.0
Fence None
Pool None
Community Features Homeowners Assoc, Street Lights
Utilities Available Cable Available, Underground Utilities
Waterfront Description None
View Trees/Woods
Roof Type Composition
Street Surface Asphalt
Accessibility None
Handicap Access None
Porch Deck, Front Porch, Patio
Total Parking Spaces 3
Building
Lot Description Private, Sloped
Story Three Or More
Foundation Concrete Perimeter
Sewer Septic Tank
Water Public
Architectural Style Traditional
Level or Stories Three Or More
Structure Type HardiPlank Type, Stone
New Construction No
Construction Status Resale
Schools
Elementary Schools Bramlett
Middle Schools Russell
High Schools Winder-Barrow
Others
Senior Community no
Restrictions true
Tax ID XX026C 033
Special Listing Condition None
Read Less Info
Want to know what your home might be worth? Contact us for a FREE valuation!

Our team is ready to help you sell your home for the highest possible price ASAP

Bought with Virtual Properties Realty.com

Making real estate simple, fun and stress-free!







