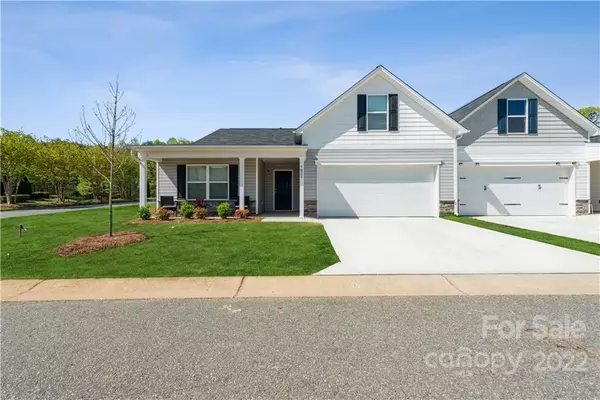$265,000
$249,900
6.0%For more information regarding the value of a property, please contact us for a free consultation.
3 Beds
2 Baths
1,800 SqFt
SOLD DATE : 05/26/2022
Key Details
Sold Price $265,000
Property Type Townhouse
Sub Type Townhouse
Listing Status Sold
Purchase Type For Sale
Square Footage 1,800 sqft
Price per Sqft $147
Subdivision Greystone Village
MLS Listing ID 3850507
Sold Date 05/26/22
Style Traditional
Bedrooms 3
Full Baths 2
HOA Fees $140/mo
HOA Y/N 1
Year Built 2020
Lot Size 3,484 Sqft
Acres 0.08
Lot Dimensions 3485
Property Description
This beautiful 3 bed / 2 bath, 1.5 story townhome is a MUST SEE. Built in 2020. The home is MOVE-IN READY with vinyl flooring throughout main level. The entryway leads to an inviting open floor plan that flows through the kitchen to the living room. The kitchen boasts, SS appliances, upper & lower cabinets for loads of storage, granite countertops and large kitchen island. The spacious owner's suite has a private bath & large walk in closet. The two secondary rooms are generous in size. This home also includes the desired feature of a 2 car garage, with a driveway. The second story (bonus floor) offers an awesome flex space. HOA dues include lawn maintenance. Conveniently located near 85 and 601 interstates with quick access to shops and restaurants. This AWESOME home is ready to welcome its new owners. This home is approved for USDA financing.
Location
State NC
County Rowan
Building/Complex Name Greystone Village
Interior
Interior Features Breakfast Bar, Cable Available, Kitchen Island, Open Floorplan, Pantry, Split Bedroom, Walk-In Closet(s), Walk-In Pantry, Window Treatments
Heating Central, Heat Pump
Flooring Carpet, Vinyl
Fireplace false
Appliance Cable Prewire, Ceiling Fan(s), CO Detector, Dishwasher, Disposal, Electric Dryer Hookup, Electric Range, Microwave, Network Ready
Exterior
Exterior Feature Lawn Maintenance
Community Features Street Lights
Roof Type Composition
Building
Building Description Shingle Siding, Stone, Vinyl Siding, One and a Half Story
Foundation Slab
Builder Name Century Complete
Sewer Public Sewer
Water Public
Architectural Style Traditional
Structure Type Shingle Siding, Stone, Vinyl Siding
New Construction false
Schools
Elementary Schools Isenberg
Middle Schools Knox
High Schools Salisbury
Others
HOA Name Superior Association Management
Restrictions Subdivision
Acceptable Financing Cash, Conventional, FHA, Lease Purchase, USDA Loan, VA Loan
Listing Terms Cash, Conventional, FHA, Lease Purchase, USDA Loan, VA Loan
Special Listing Condition None
Read Less Info
Want to know what your home might be worth? Contact us for a FREE valuation!

Our team is ready to help you sell your home for the highest possible price ASAP
© 2024 Listings courtesy of Canopy MLS as distributed by MLS GRID. All Rights Reserved.
Bought with Crystal Fry • The Carolina Property Group

Making real estate simple, fun and stress-free!







