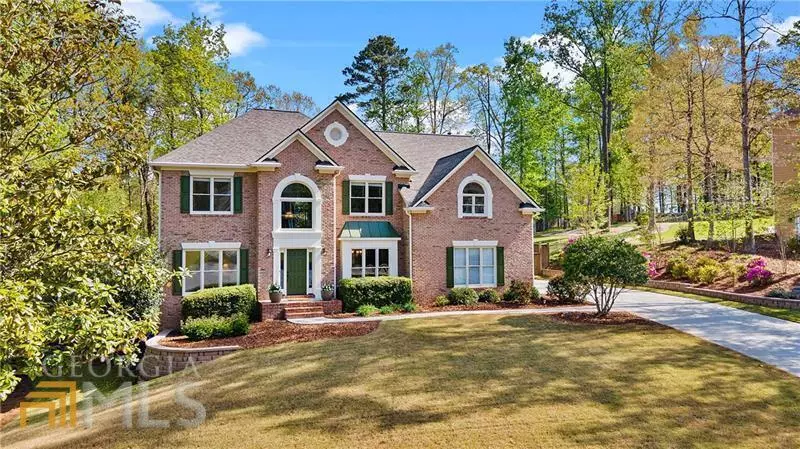Bought with Robin Lodinger Blass • Harry Norman Realtors
$800,000
$699,900
14.3%For more information regarding the value of a property, please contact us for a free consultation.
5 Beds
3 Baths
3,112 SqFt
SOLD DATE : 05/25/2022
Key Details
Sold Price $800,000
Property Type Single Family Home
Sub Type Single Family Residence
Listing Status Sold
Purchase Type For Sale
Square Footage 3,112 sqft
Price per Sqft $257
Subdivision Longpointe
MLS Listing ID 10040380
Sold Date 05/25/22
Style Brick Front,Traditional
Bedrooms 5
Full Baths 3
Construction Status Resale
HOA Fees $650
HOA Y/N Yes
Year Built 2002
Annual Tax Amount $4,630
Tax Year 2021
Lot Size 0.790 Acres
Property Description
Beautifully well-maintained home on large, private, cul-de-sac lot. Freshly painted interior and exterior. Open floorplan with lovely natural light, attractive architectural details throughout including wide archways, two-story stacked stone Fireplace, arching windows, authentic Hardwoods. Smart Home automation technology includes KasaSmart connected light switches, Ring doorbell, myQ Garage door opener, Hi-efficiency Carrier Infinity HVAC w/transferrable warranty, and Rachio 12 zone Irrigation system encompassing front/backyards, makes being home or away a breeze. NEW Architectural Shingle Roof w/transferrable Warranty, NEWER Gutters w/Mastershield gutter protection and 25-year Warranty, Termite Bond. Open Kitchen for entertaining has Cherry cabinets, Bosch ultra-quiet Dishwasher, Double Oven, Gas cooktop, large walk-in Pantry, Bar countertop, plenty of room for table. Walk out to freshly stained Deck and spacious level Backyard offering pretty views all year. Attractive custom Storage Shed matching home is included. Property extends past fully fenced yard. 3 Gates for added convenience. Charming stone Patio below has quality outdoor Speakers. Bedroom on Main w/Full Bath is perfect for guests. NEW plush carpeting upstairs where all Bedrooms are good size w/walk-in Closets and Ceiling fans. Master Suite features Frameless glass/Tile shower, jet tub, double vanity sinks. NEW Front Door and Sidelight Windows, Master Bath Window. HUGE Terrace level is plumbed for Bath, and has waterproof Vapor Barrier below added at construction. Perfect location in neighborhood. South Forsyth schools with Alpharetta address. Close to Halcyon, Avalon, downtown Alpharetta, Emory Johns Creek and more!
Location
State GA
County Forsyth
Rooms
Basement Bath/Stubbed, Daylight, Interior Entry, Exterior Entry, Full
Main Level Bedrooms 1
Interior
Interior Features Tray Ceiling(s), Vaulted Ceiling(s), High Ceilings, Double Vanity, Pulldown Attic Stairs, Walk-In Closet(s)
Heating Natural Gas, Central, Zoned
Cooling Ceiling Fan(s), Central Air
Flooring Hardwood, Tile, Carpet
Fireplaces Number 1
Fireplaces Type Family Room
Exterior
Garage Garage
Garage Spaces 2.0
Fence Fenced, Back Yard
Community Features Playground, Sidewalks, Street Lights, Tennis Court(s), Walk To Schools, Walk To Shopping
Utilities Available Underground Utilities, Cable Available, Electricity Available, High Speed Internet, Natural Gas Available, Phone Available, Water Available
Waterfront Description No Dock Or Boathouse
Roof Type Other
Building
Story Multi/Split
Sewer Septic Tank
Level or Stories Multi/Split
Construction Status Resale
Schools
Elementary Schools Brookwood
Middle Schools Piney Grove
High Schools Denmark
Others
Financing Conventional
Read Less Info
Want to know what your home might be worth? Contact us for a FREE valuation!

Our team is ready to help you sell your home for the highest possible price ASAP

© 2024 Georgia Multiple Listing Service. All Rights Reserved.

Making real estate simple, fun and stress-free!







