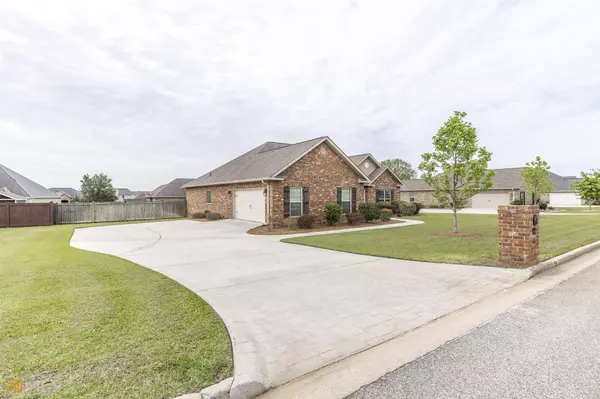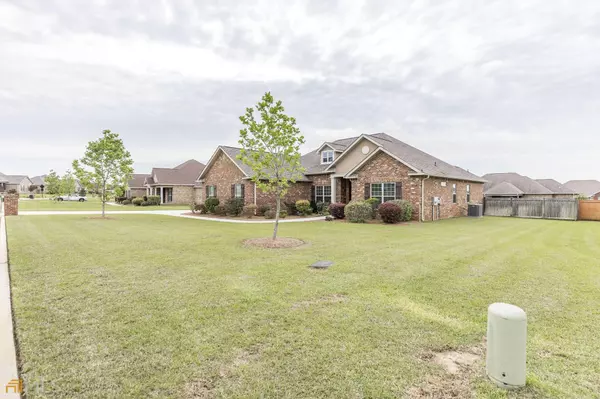Bought with Carlos Colon • Keller Williams Rlty Atl Part
$350,000
$319,900
9.4%For more information regarding the value of a property, please contact us for a free consultation.
4 Beds
3 Baths
2,426 SqFt
SOLD DATE : 05/20/2022
Key Details
Sold Price $350,000
Property Type Single Family Home
Sub Type Single Family Residence
Listing Status Sold
Purchase Type For Sale
Square Footage 2,426 sqft
Price per Sqft $144
Subdivision The Rydings
MLS Listing ID 20035379
Sold Date 05/20/22
Style Traditional
Bedrooms 4
Full Baths 3
Construction Status Resale
HOA Fees $100
HOA Y/N Yes
Year Built 2016
Annual Tax Amount $2,475
Lot Size 0.380 Acres
Property Description
Pampered 1 owner full brick home w/4 beds & 3 full baths, carpet in bedrooms only, lovely day room w/large glass windows that open & close looking over the back yard to let the sunshine in. Large walk in pantry, master closet & laundry room w/motion sensor lighting. Master bath & hall bath w/double vanities, laundry w/cabinets over washer & dryer + cabinet w/granite top for folding table. House is wired for surround sound. Side entry 2 car garage w/ epoxy coated floor. Kitchen measurements include b'fast area. Mother in law suite and full yard sprinklers. County taxes only!!
Location
State GA
County Houston
Rooms
Basement None
Main Level Bedrooms 4
Interior
Interior Features Tray Ceiling(s), Double Vanity, Separate Shower, Walk-In Closet(s), Whirlpool Bath, Master On Main Level, Split Bedroom Plan
Heating Electric, Central, Heat Pump
Cooling Electric, Ceiling Fan(s), Central Air, Heat Pump
Flooring Hardwood, Tile, Carpet
Fireplaces Number 1
Fireplaces Type Gas Log
Exterior
Exterior Feature Sprinkler System
Parking Features Attached, Garage Door Opener, Garage
Garage Spaces 2.0
Fence Fenced, Back Yard, Privacy
Community Features None
Utilities Available Underground Utilities
Roof Type Composition
Building
Story One
Foundation Slab
Sewer Septic Tank
Level or Stories One
Structure Type Sprinkler System
Construction Status Resale
Schools
Elementary Schools Perdue Primary/Elementary
Middle Schools Mossy Creek
High Schools Houston County
Others
Acceptable Financing Cash, Conventional, FHA, VA Loan
Listing Terms Cash, Conventional, FHA, VA Loan
Financing Cash
Read Less Info
Want to know what your home might be worth? Contact us for a FREE valuation!

Our team is ready to help you sell your home for the highest possible price ASAP

© 2024 Georgia Multiple Listing Service. All Rights Reserved.

Making real estate simple, fun and stress-free!







