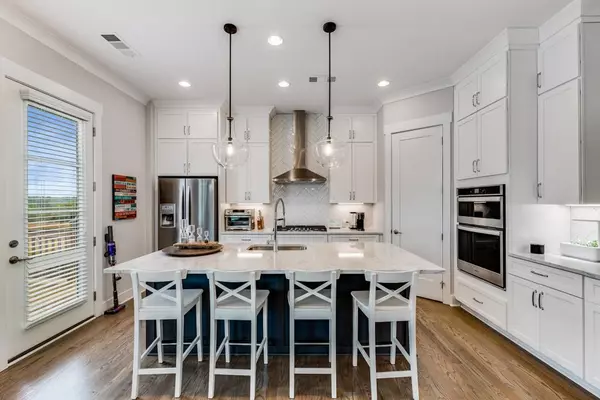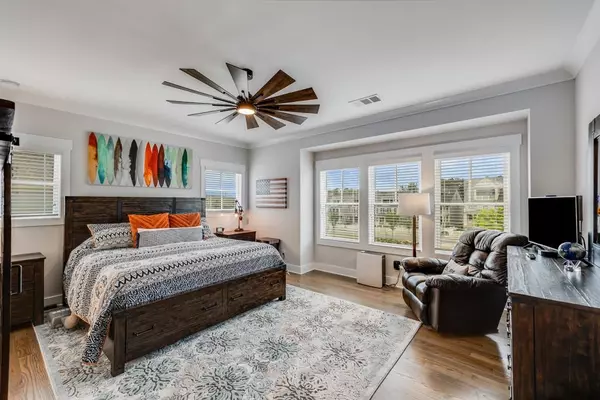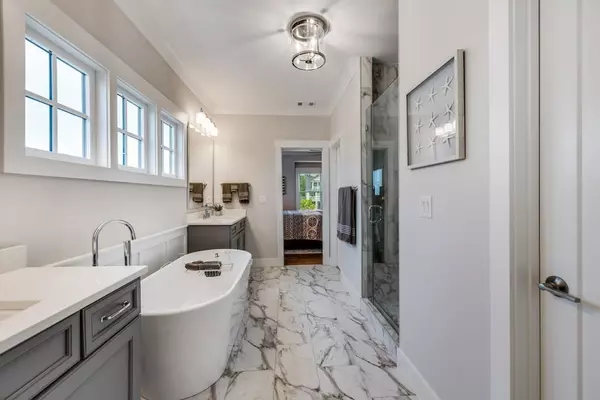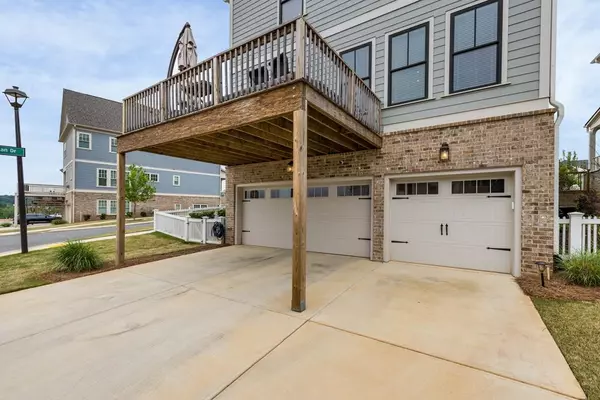$905,000
$850,000
6.5%For more information regarding the value of a property, please contact us for a free consultation.
4 Beds
3.5 Baths
3,350 SqFt
SOLD DATE : 05/17/2022
Key Details
Sold Price $905,000
Property Type Single Family Home
Sub Type Single Family Residence
Listing Status Sold
Purchase Type For Sale
Square Footage 3,350 sqft
Price per Sqft $270
Subdivision South On Main
MLS Listing ID 7038594
Sold Date 05/17/22
Style Traditional
Bedrooms 4
Full Baths 3
Half Baths 1
Construction Status Resale
HOA Fees $175
HOA Y/N Yes
Year Built 2020
Annual Tax Amount $6,289
Tax Year 2021
Lot Size 4,965 Sqft
Acres 0.114
Property Description
Elevator Ready! Come experience the JW Collection Executive Lifestyle where you can jump on your golf cart and take a short ride to downtown Woodstock for the amazing boutique shops, restaurants, and free acclaimed local concerts. South on Main offers unparalleled extensive amenities including club house, gym, pool, tennis courts, dog parks, playgrounds, green space, community amphitheater (coming soon), and access to the Noonday Creek Trail. The culture in this community is amazing with so many activities including monthly food truck events, concerts, yoga, corn hole tournaments, cookouts, and ample ways to get to know your neighbors with a small-town feel. Did you also know that there is a back entrance into Sam's Club- grab that golf cart! This executive home will not disappoint with all the extensive upgrades you desire beginning at the charming rocking chair front porch with unique railings. Open and modern floor plan with a gourmet kitchen - yes! So many flex spaces for work from home, gym, or playroom - you decide. Three car garage that is every car lover's dream with Swiss Trax flooring, EV charging capabilities, storage build-ins - Amazon can even deliver directly into your secured garage. You will never want to leave home! Closing costs offered with the preferred lender - come quickly!
Location
State GA
County Cherokee
Lake Name None
Rooms
Bedroom Description Oversized Master, Split Bedroom Plan
Other Rooms None
Basement None
Dining Room Open Concept, Seats 12+
Interior
Interior Features Bookcases, Disappearing Attic Stairs, Double Vanity, Entrance Foyer, High Ceilings 9 ft Upper, High Ceilings 9 ft Lower, High Ceilings 10 ft Main, High Speed Internet, His and Hers Closets, Tray Ceiling(s), Walk-In Closet(s)
Heating Central, Forced Air, Natural Gas, Zoned
Cooling Ceiling Fan(s), Central Air, Zoned
Flooring Carpet, Ceramic Tile, Hardwood
Fireplaces Number 1
Fireplaces Type Decorative, Factory Built, Family Room, Gas Log
Window Features Insulated Windows
Appliance Dishwasher, Disposal, Double Oven, Dryer, Electric Oven, Gas Cooktop, Gas Water Heater, Microwave, Refrigerator, Self Cleaning Oven, Washer
Laundry Laundry Room, Upper Level
Exterior
Exterior Feature Private Front Entry, Private Rear Entry
Garage Drive Under Main Level, Driveway, Garage, Garage Faces Rear, Level Driveway
Garage Spaces 3.0
Fence Fenced, Front Yard, Invisible
Pool None
Community Features Clubhouse, Dog Park, Fitness Center, Homeowners Assoc, Near Shopping, Near Trails/Greenway, Park, Playground, Pool, Sidewalks, Swim Team, Tennis Court(s)
Utilities Available Cable Available, Electricity Available, Natural Gas Available, Phone Available, Water Available
Waterfront Description None
View Other
Roof Type Composition, Ridge Vents, Shingle
Street Surface Asphalt
Accessibility None
Handicap Access None
Porch Deck, Front Porch
Total Parking Spaces 3
Building
Lot Description Corner Lot, Front Yard, Landscaped, Level
Story Three Or More
Foundation Slab
Sewer Public Sewer
Water Public
Architectural Style Traditional
Level or Stories Three Or More
Structure Type Cement Siding, Frame
New Construction No
Construction Status Resale
Schools
Elementary Schools Woodstock
Middle Schools Woodstock
High Schools Woodstock
Others
HOA Fee Include Maintenance Grounds, Swim/Tennis
Senior Community no
Restrictions false
Tax ID 15N12J 323
Ownership Fee Simple
Financing yes
Special Listing Condition None
Read Less Info
Want to know what your home might be worth? Contact us for a FREE valuation!

Our team is ready to help you sell your home for the highest possible price ASAP

Bought with Keller Williams Realty Atl Perimeter

Making real estate simple, fun and stress-free!







